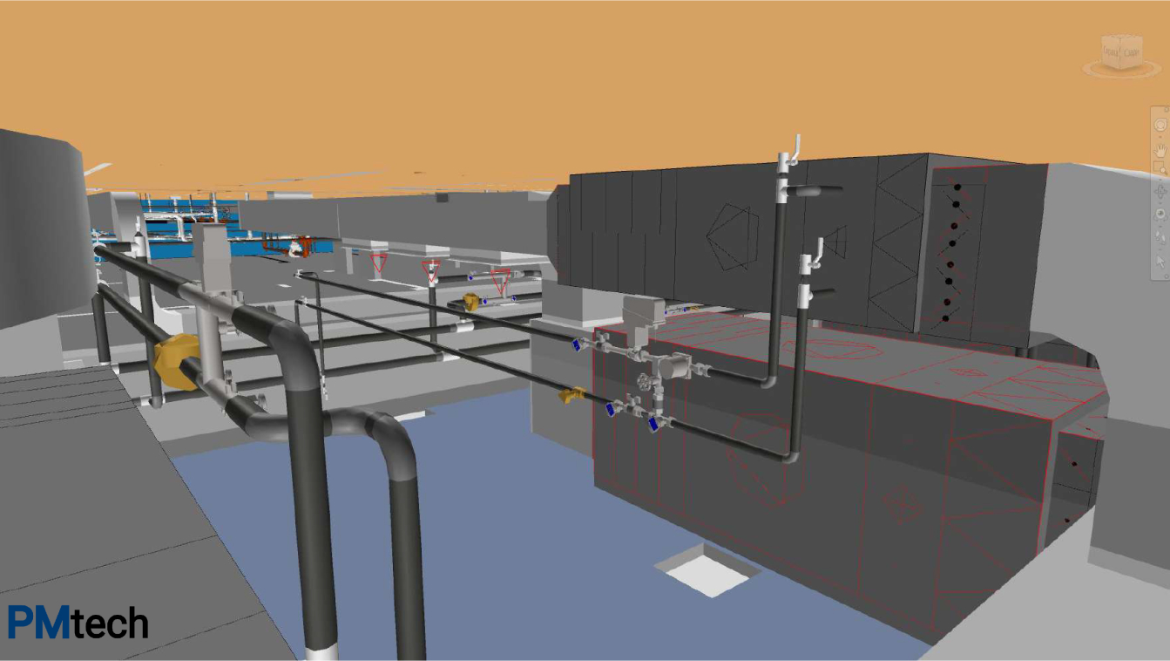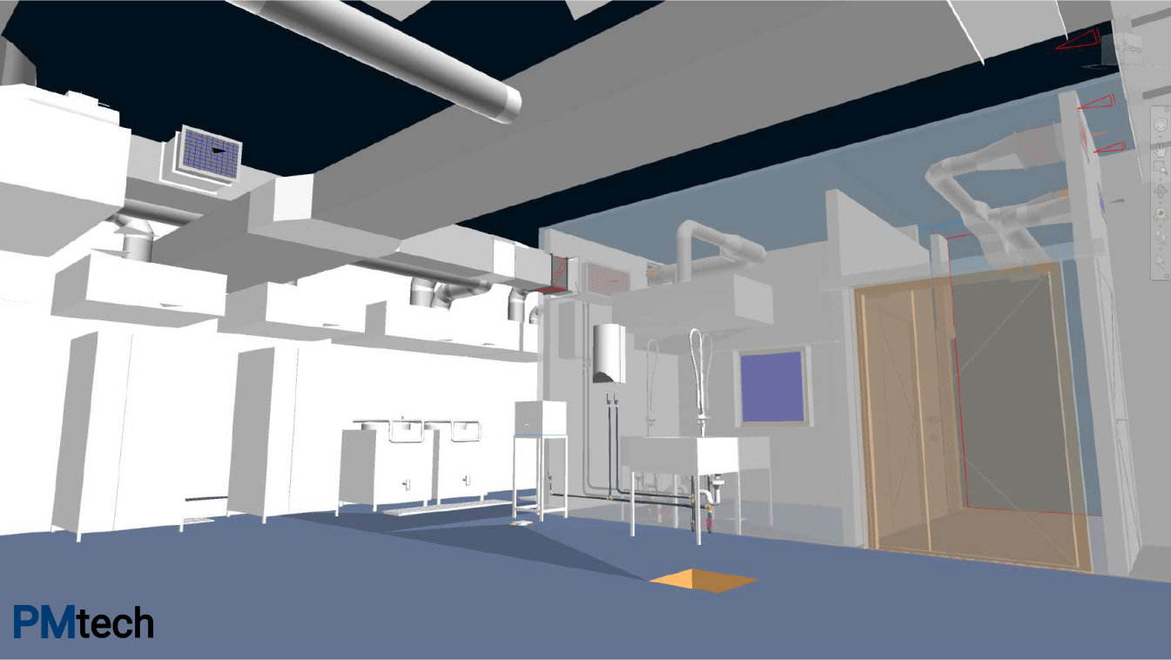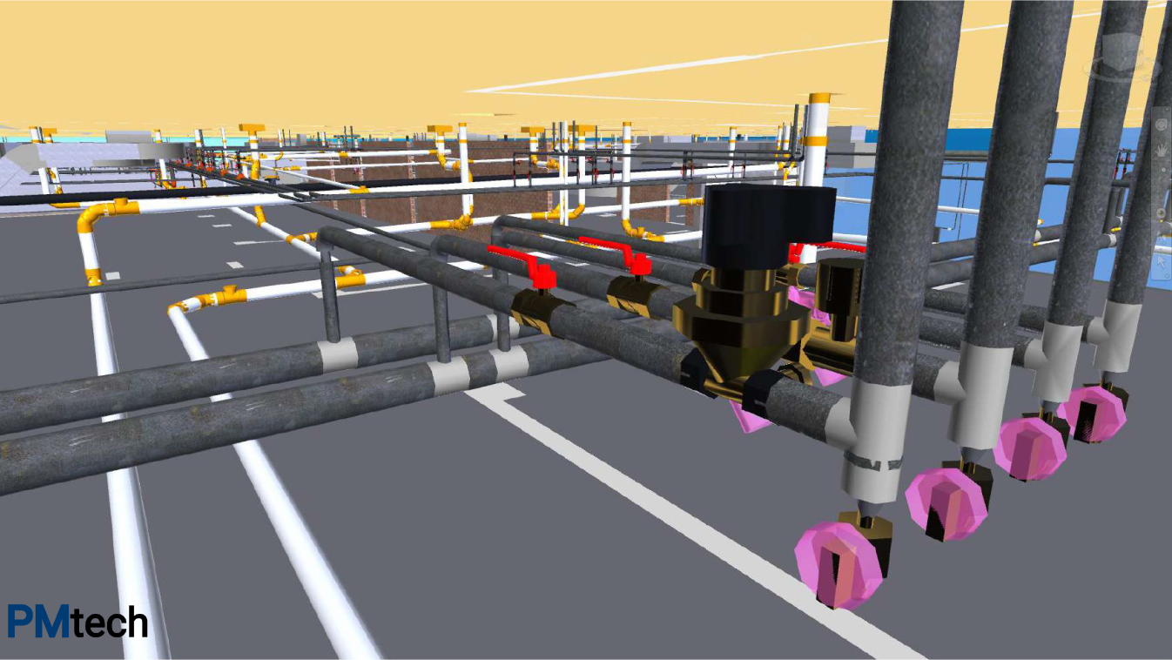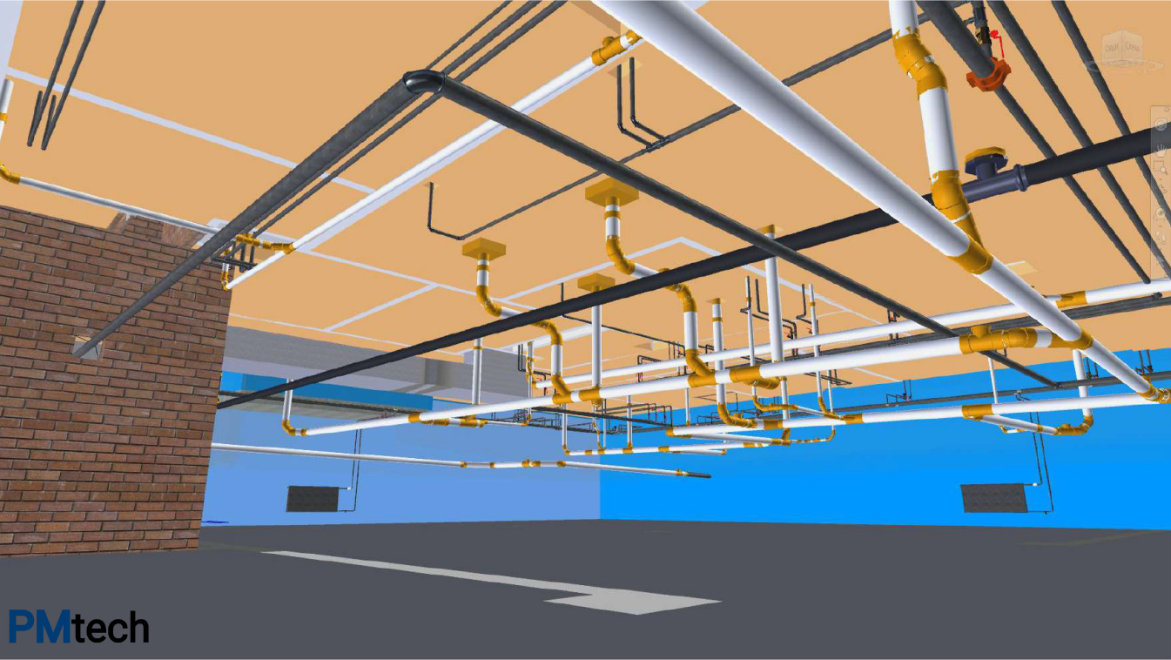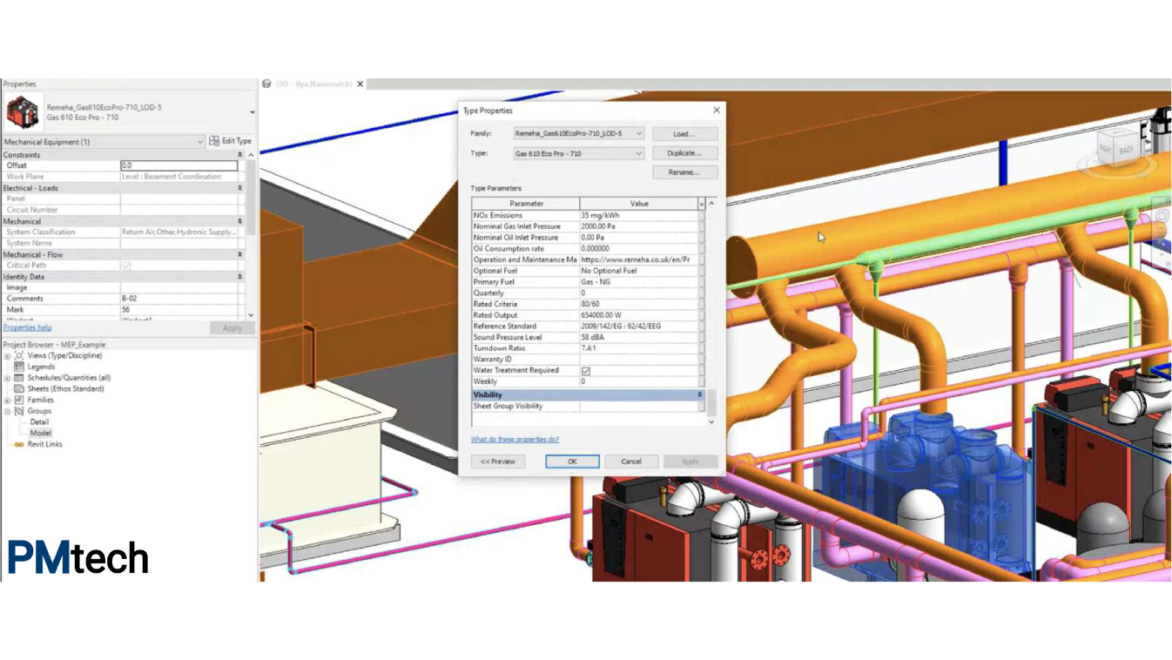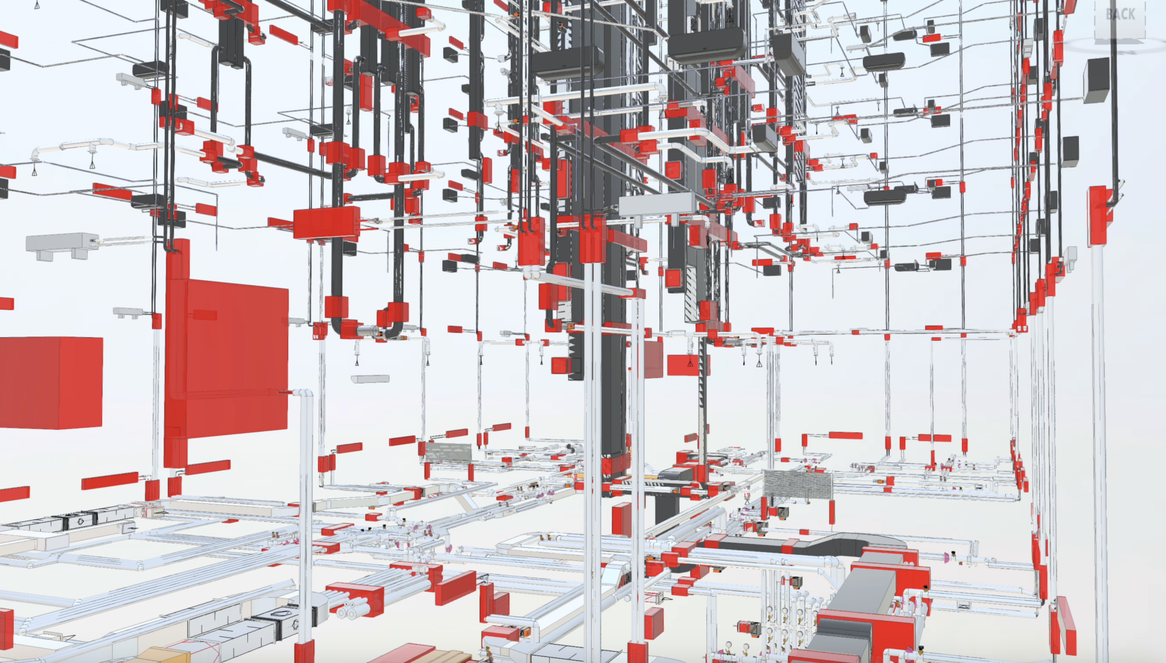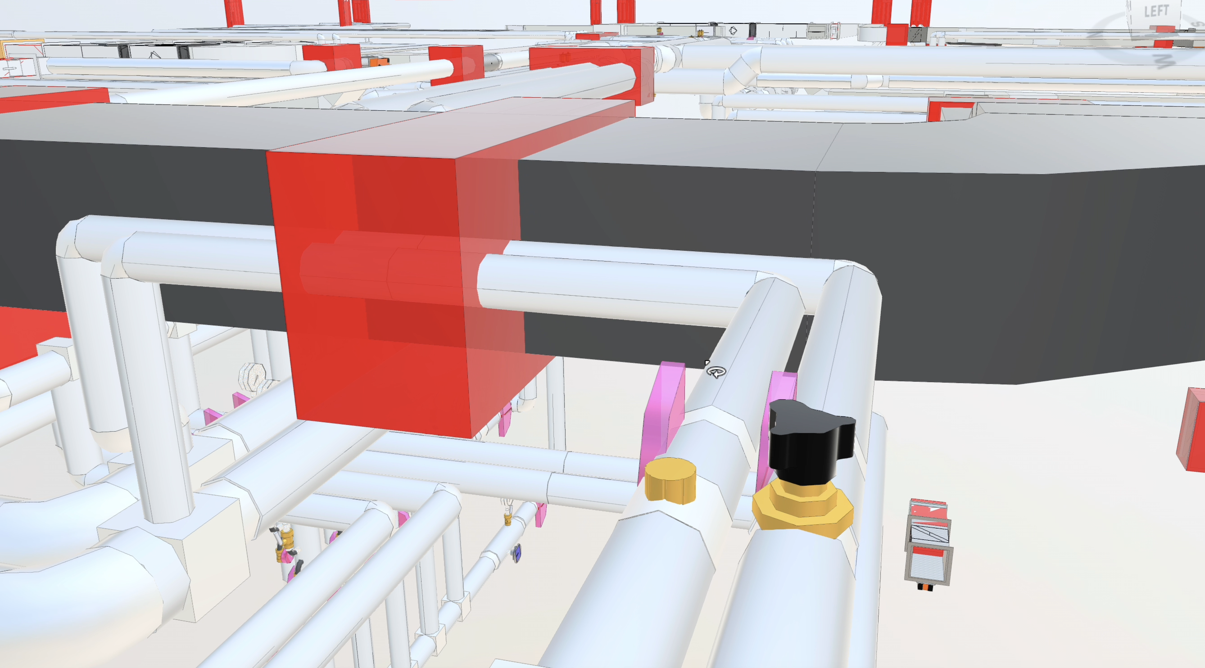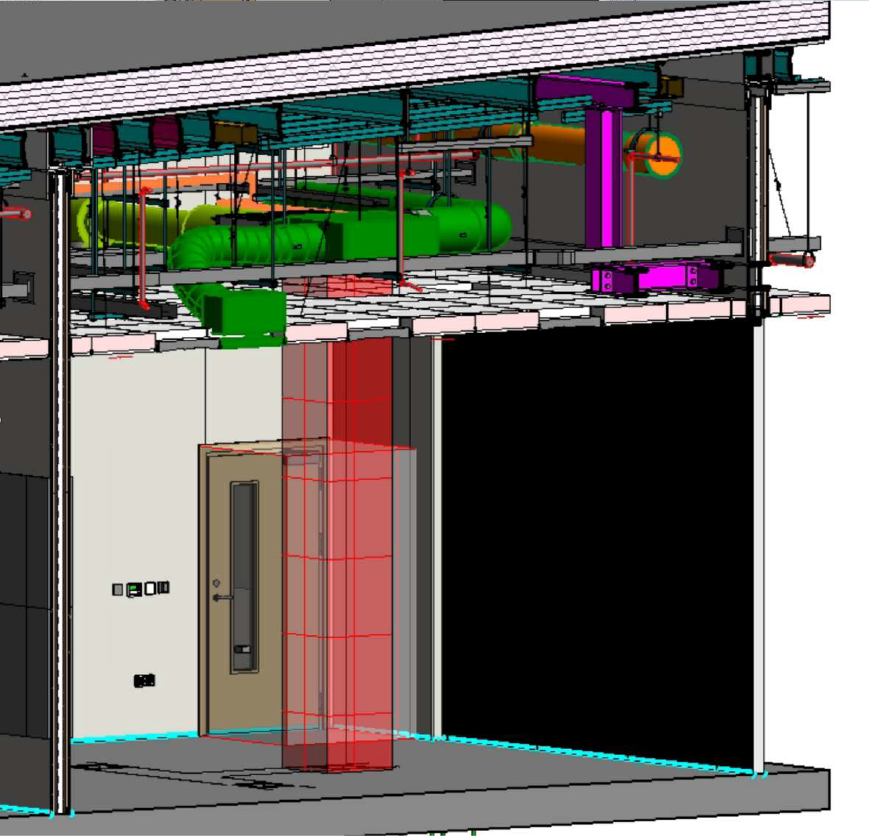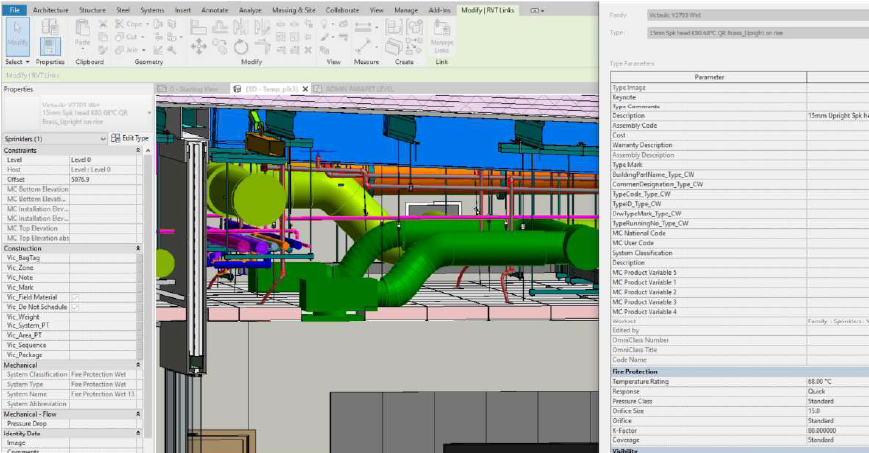Zivilbauten
Effiziente und intelligente Lösungen für MEP/HVAC-Projekte mit BIM-Integration
SOFTWARE-PRODUKTE: AUTODESK REVIT, AUTODESK NAVISWORKS
PROJEKTINFORMATIONEN
Das umfassende Modell von PMtech enthält alle erforderlichen Daten und Geometrien für eine nahtlose Installation von MEP/HVAC-Systemen. Unser sorgfältiger Ansatz stellt sicher, dass bei unserer MEP-Planung keine Informationen verloren gehen. Wir entwickeln ein detailliertes MEP/HVAC-Modell, das die Zieltemperaturen und die internen Lastdaten enthält.
PROJEKTBESCHREIBUNG
Wir haben das BIM-Modell erstellt, indem wir Daten und Elemente integriert, mit den Beteiligten koordiniert und Öffnungen für interne Netzwerke in Wänden und Böden automatisiert haben.
Dieser Ansatz führt zu einem geringeren Energieverbrauch durch einen gut gewarteten und effizienten Gebäudebetrieb. BIM erleichtert die Gebäudewartung durch die Bereitstellung einer Datenbank mit Materialien und Elementen innerhalb des Gebäudes und deren empfohlenen Wartungsplänen (einschließlich Zeitplänen für Inspektion, Überholung, Austausch und Renovierung). Es hilft auch bei der Führung regelmäßiger Inspektionsprotokolle für das Gebäude.
Die 3D-Visualisierung von BIM optimiert die Fähigkeit von Managern und Ingenieuren, Gebäudekomponenten effizient zu lokalisieren und reduziert den Aufwand für die Interpretation der angezeigten Informationen. Während die Informationen für die vorbeugende Instandhaltung in der Regel von den Herstellern zur Verfügung gestellt werden, kann es schwieriger sein, die für die korrektive und vorausschauende Instandhaltung erforderlichen Daten zu beschaffen und zusammenzustellen.
STUFE DER ARBEIT:
- Automatische Berechnung der Heizlasten für das gesamte Projekt, einzelne Stockwerke und alle Räume unter Einhaltung der örtlichen Normen. Konstruieren Sie ein Heizungsnetz mit Projektkomponenten, führen Sie Berechnungen durch und passen Sie Komponentengrößen an.
- Wir haben detaillierte Aufzeichnungen über Entwurfsänderungen und Modifikationen innerhalb des BIM-Modells geführt.
- Dokumentation der Planungs- und Analyseergebnisse im Modell zur Verwendung im BIM-Prozess und zur Energieoptimierung.
3D MEP, HVAC-Planung & BIM-Koordination in Immobilien
SOFTWARE-PRODUKTE: AUTODESK REVIT, AUTODESK NAVISWORKS
PROJEKTINFORMATIONEN
Wir sind ein BIM-Beratungsunternehmen, das BIM-Management, Modellierung und technisches Projektmanagement anbietet. Im Gebäudesektor liegt unser Hauptaugenmerk auf der internen Koordination von MEP- und HVAC-Ausstattung.
Unser Schwerpunkt liegt auf der Detailplanung und der O&M-Phase. Dazu gehören die Benutzerfreundlichkeit, die Zugänglichkeit und die Platzierung von Ventilen, Geräten, Zugangsluken und die Koordinierung im Gegensatz zur einfachen Lieferung eines kollisionsfreien Modells. Unsere Projekte werden von Mitarbeitern geleitet, die mehr als 6 Jahre Erfahrung in der HLK/MEP-Branche in einer BIM-Managementfunktion haben.
PROJEKTBESCHREIBUNG
Der aufregendste und schwierigste Teil dieses Projekts bestand darin, die korrekte Leistung der HVAC/MEP-Systeme des Kunden aufgrund von Gebäudespezifika sicherzustellen. PMtech verwendete Revit, Navisworks-Software, um die erforderlichen 3D-Modelle zu entwerfen. Unsere Modelle wurden regelmäßig in ein föderales Modell eingearbeitet, das von allen Teams analysiert wurde, um eine ordnungsgemäße Koordination zu gewährleisten und Kollisionen zu erkennen und zu vermeiden.
In der Entwurfsphase haben wir den Installateur in jeder Phase des Entwurfsprozesses im Blick – von der #3D-Modellierung bis hin zur Koordinierung und Zeichnungserstellung. Dank dieses Ansatzes können unsere BIM-Spezialisten für die Mechanik die Produktivitätsbarrieren abbauen. Durch die Vorverlegung des Feldes lassen sich Einsparungen bei der Vorfertigungsplanung, der Materialhandhabung und der Routenoptimierung erzielen.
PHASE
Industrie: Immobilien
Größe: 26.000 Quadratmeter.
Umfang:
Detailplanung. 3D-BIM-Modelle für Elektrik, Mechanik, Energie, Beleuchtung, Telekommunikation, HLK, Sicherheit (BIM ISO 19650). Werkstatt- und Installationszeichnungen.
BIM-Koordination in einem Rechenzentrumsprojekt
SOFTWARE-PRODUKTE: AUTODESK REVIT, AUTODESK NAVISWORKS
PROJEKTINFORMATIONEN
Dieses Projekt umfasste die Umwandlung eines bestehenden Lager- und Bürogebäudes in ein wichtiges Datenzentrum für einen bekannten Anbieter von Carrier-neutralen Datenzentren, das den LEED-Gold-Standards entsprach. Die PMtech Group wurde als Hauptauftragnehmer für die Planung und den Bau von MEP/HVAC für diesen Auftrag ausgewählt.
PROJEKTBESCHREIBUNG
PMtech fungierte als primärer Modellkoordinator für das Projekt und richtete ein zentrales Verbundmodell (Autodesk Construction Cloud) ein, das eine effektive Zusammenarbeit zwischen dem Kunden und allen Gewerken während des gesamten Projektzeitraums ermöglichte.
PMtech gab täglich ein aktualisiertes föderiertes BIM-Modell heraus, auf das die Beteiligten in Echtzeit Zugriff hatten. Dieses föderierte Modell wurde während der Planungsphase entwickelt und bis zum Abschluss des Projekts fortgeführt.
Durch die Nutzung von BIM und den Einsatz effizienter Vorfertigungs- und Modulbautechniken konnte die mechanische und elektrische Bauphase des Projekts in weniger als 15 Wochen abgeschlossen werden.
UNSERE ARBEIT BETEILIGT:
- BIM-Koordination (BIM360, Navisworks, Autodesk Construction Cloud),
- BIM-Modellierung aller Wasser-, Gas-, HVAC-, mechanischen und elektrischen Systeme (Revit Autodesk)
- Implementierung eines BIM LOD 500 Modells für die O&M Dienstleistungen eines digitalen Zwillings, der auf Laserscanning während des Bauprozesses basiert (Leica Scanner, ReCap Autodesk)

