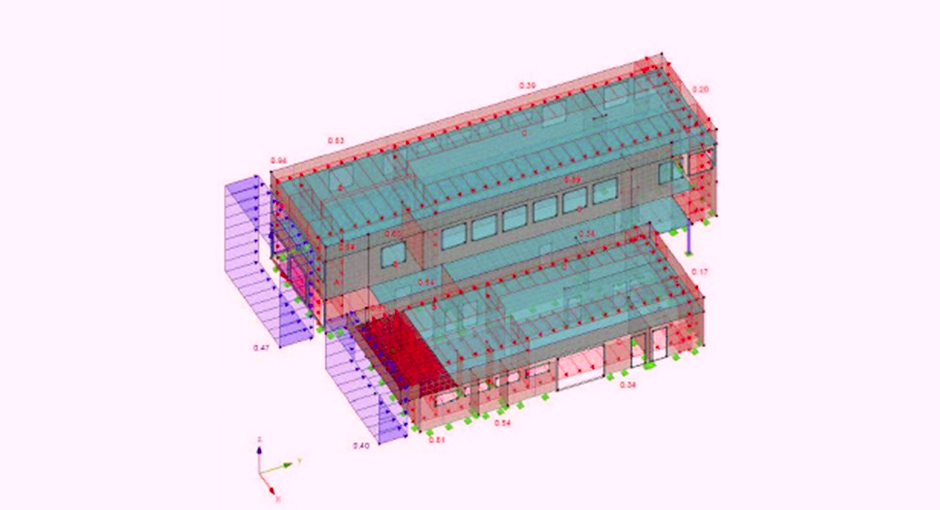Construction design for a renovation project
Sep 27, 2022
Posted by Maria Begouleva
Based on the engineering-geological research and building survey work, initial data were collected for the calculation stage for the construction design for a renovation project.
As a result, the summary analysis of structures and calculation of slabs according to limiting states were made, geometric characteristics were determined, calculation of reinforced concrete beams, the calculation and construction of a bearing wall, and strip foundation were carried out. The structural design of the building and the verification were carried out to ensure the required stiffness and stability of the building under design loads. The foundation and foundation loads were determined; the possibility of implementing the structural part of this project with the accepted dimensions of the supporting structures was verified, without violating the requirements of the applicable EN standards.

Renovation can refer to making something new, or bringing something back to life and can apply in social contexts. For example, a community can be renovated if it is strengthened and revived. The calculation was based on technical requirements, survey data and a spatial calculation scheme applying the Dlubal RFEM software package using the finite element method.
The frameless system based on load-bearing walls made of ceramic blocks and load-bearing elements of precast-monolithic floors was taken in the project. In the calculation model, beams and racks are represented by rod elements of a general form, floor plates, walls – by finite elements bent in a plane (elements of a flat shell).
– Strength, fracture toughness and deformability of the main load-bearing elements of a building can be ensured when the frame perceives all operational and wind loads;
– The maximum calculated values of horizontal limit movements that may occur during the operation phase do not exceed those regulated by applicable EN;
– Selected sections of the building’s bearing elements allow them to be reinforced without violating the requirements of the current EN;
Based on the calculation, the optimal sections of the supporting structures of the building frame selected were taken during the development of the 3d Teka IFC model, GA drawings of the technical design stage of this project.

Maria Begouleva
Director of Engineering (CTO), PMtech Group
