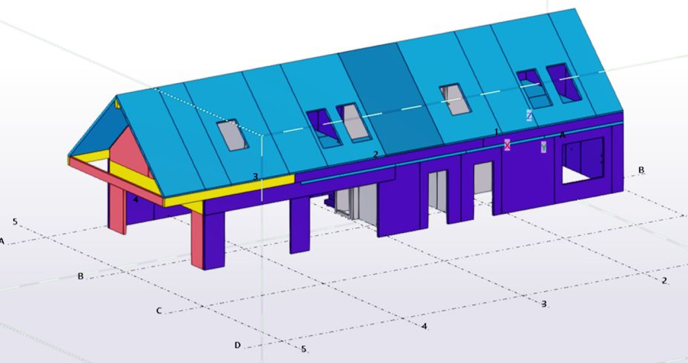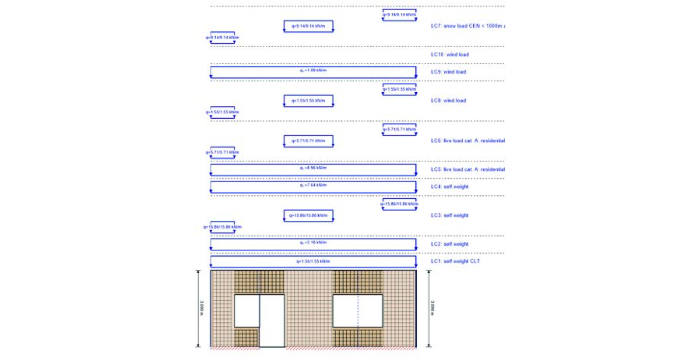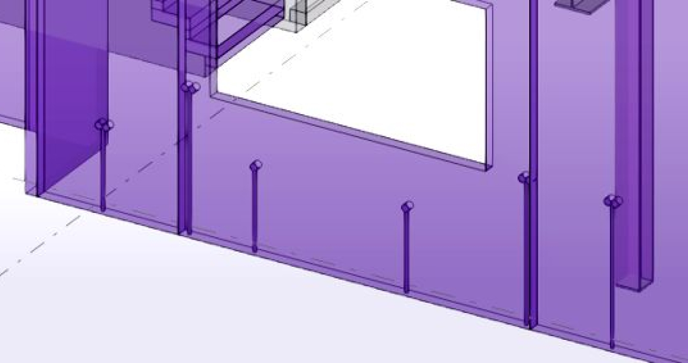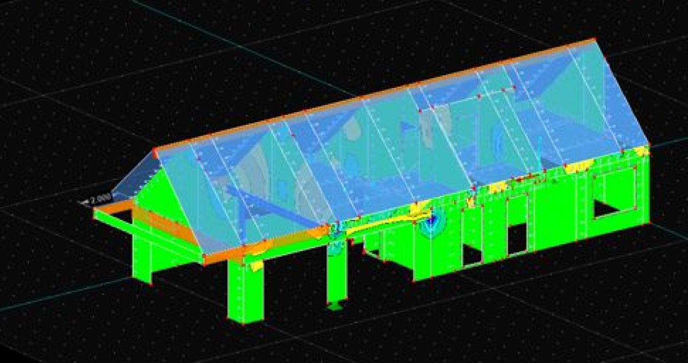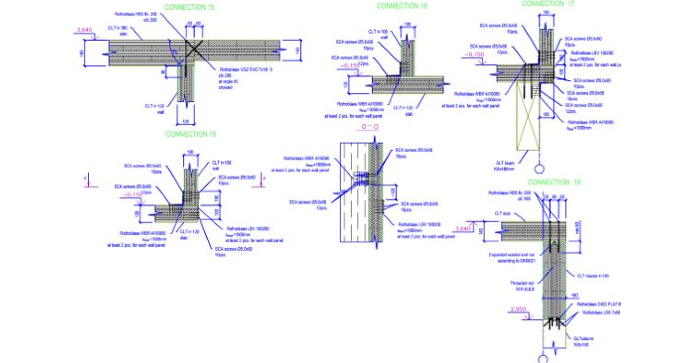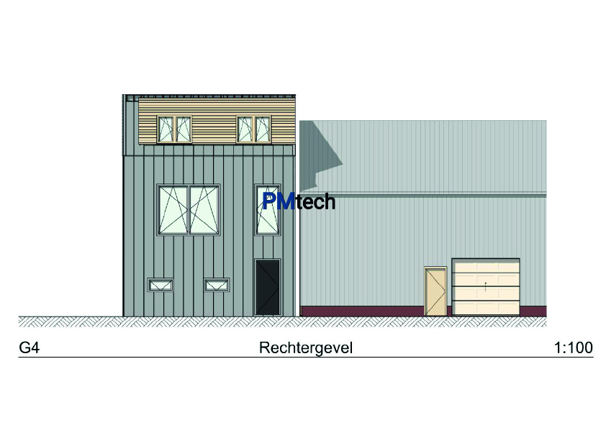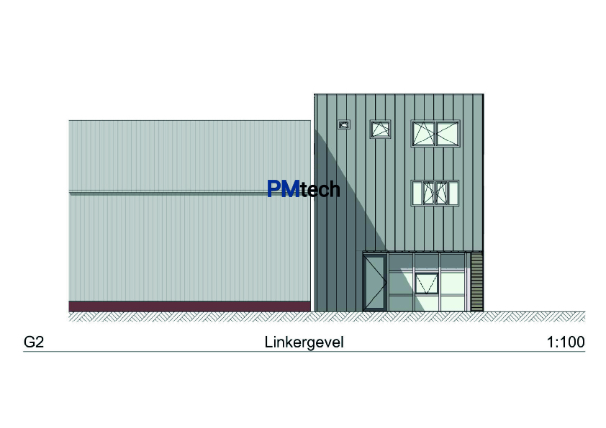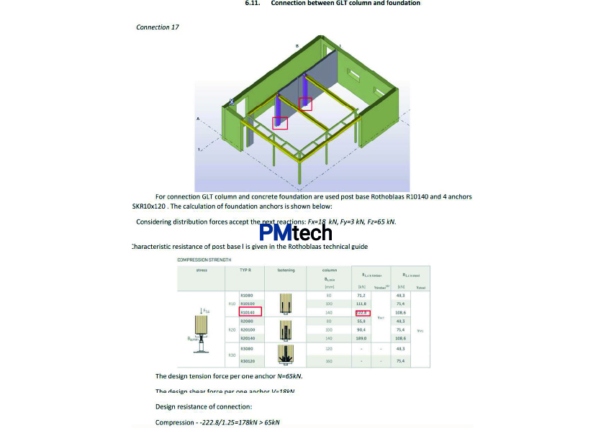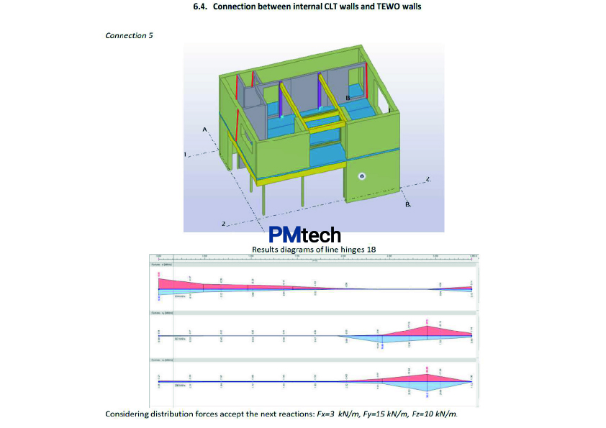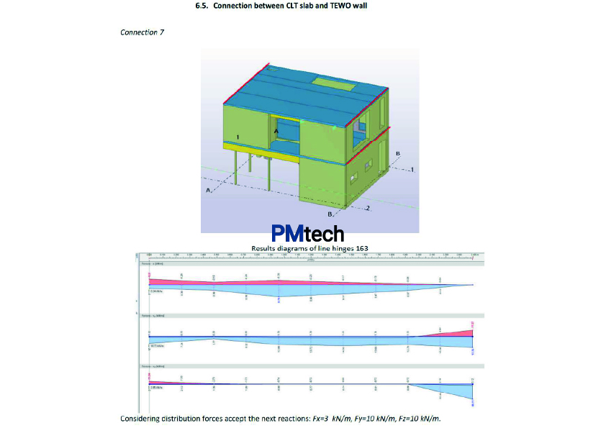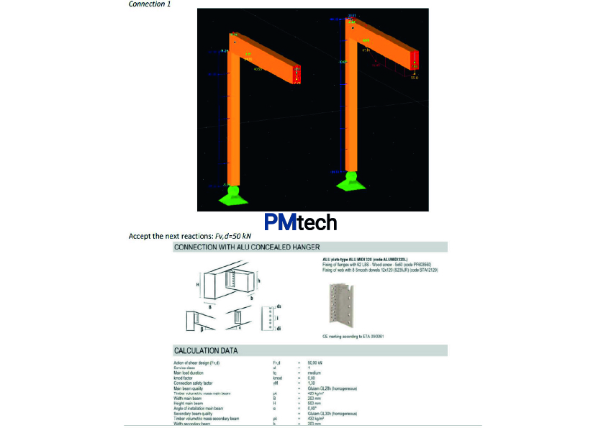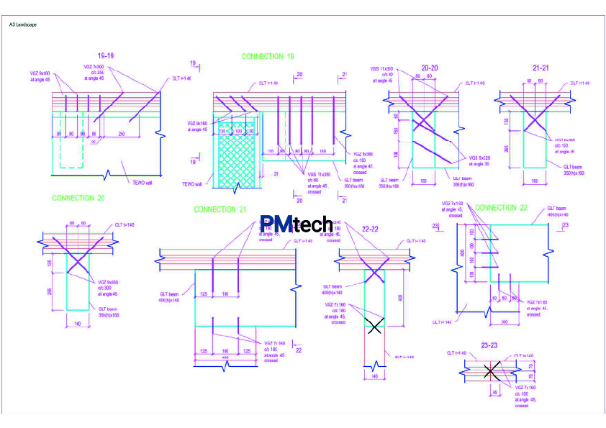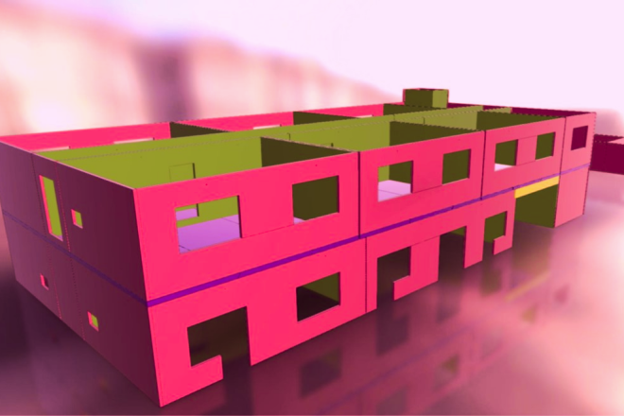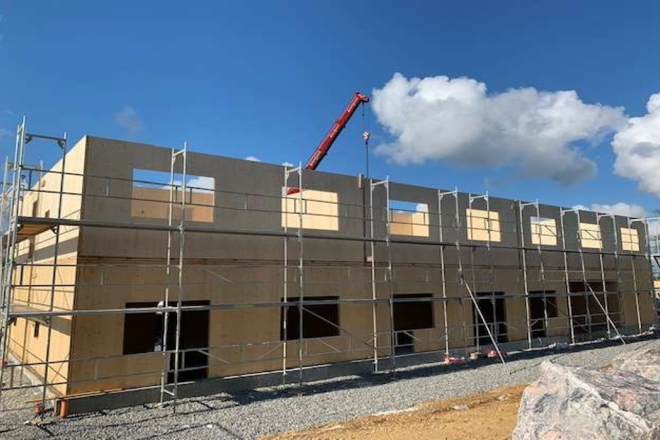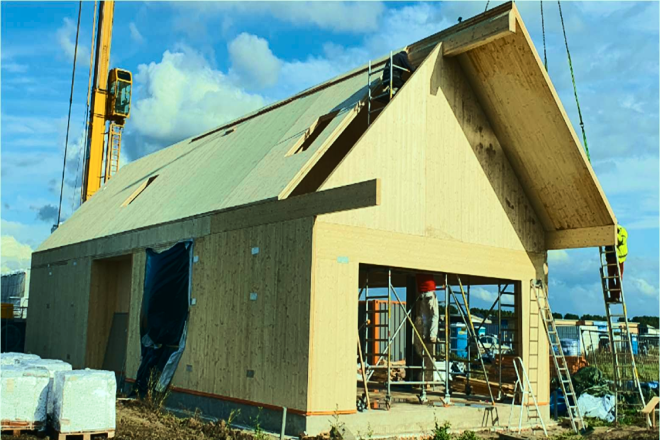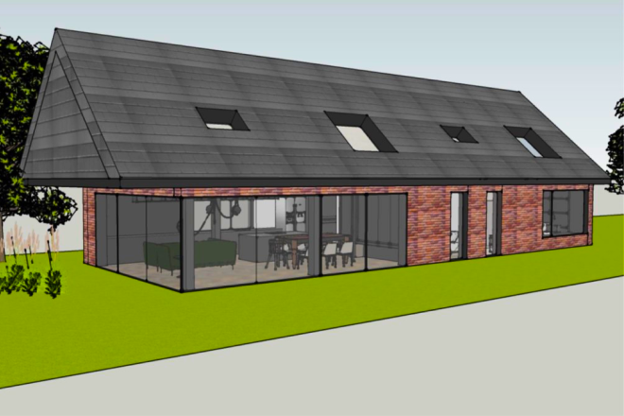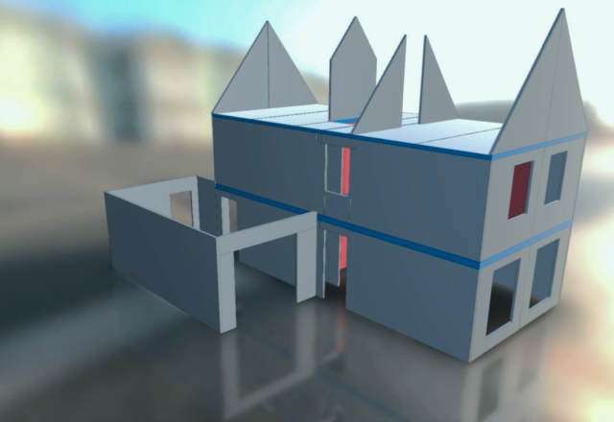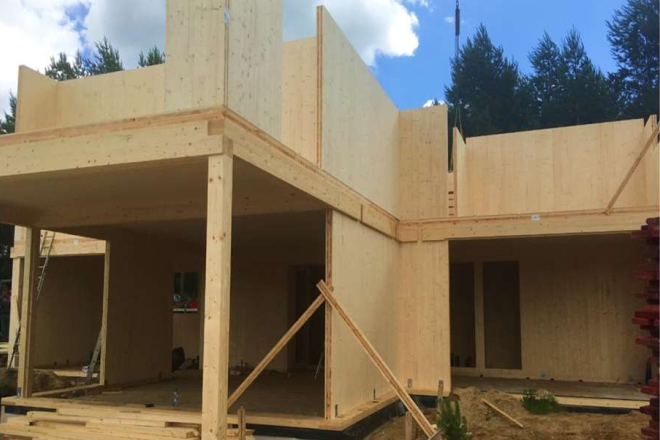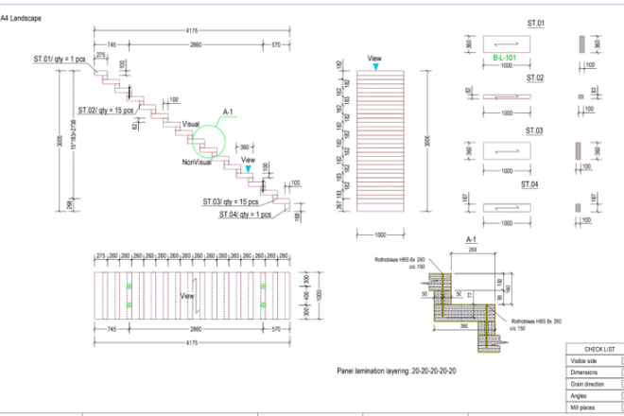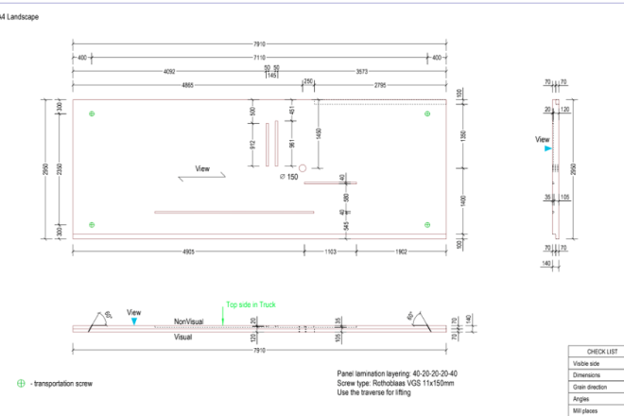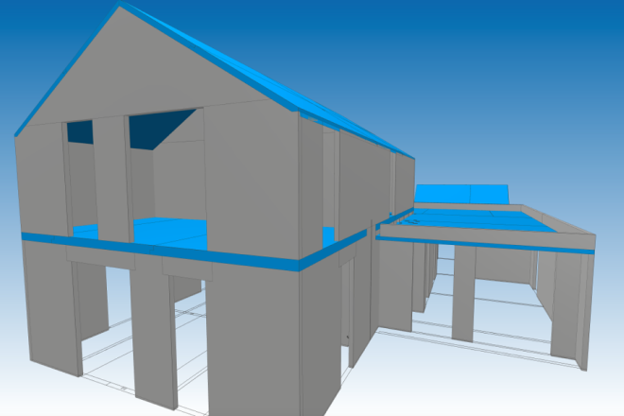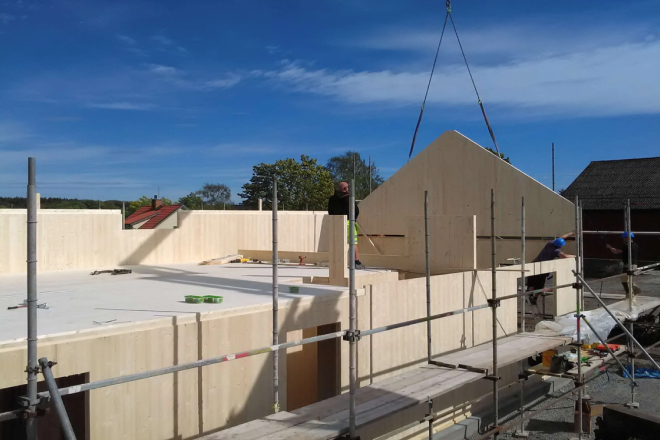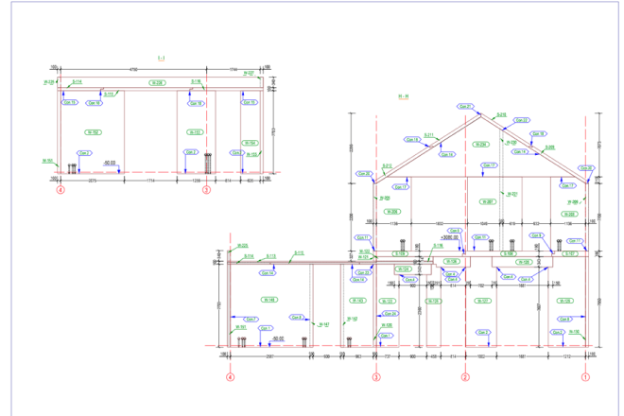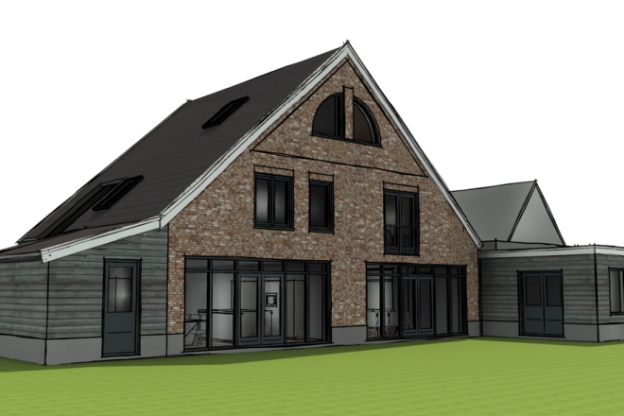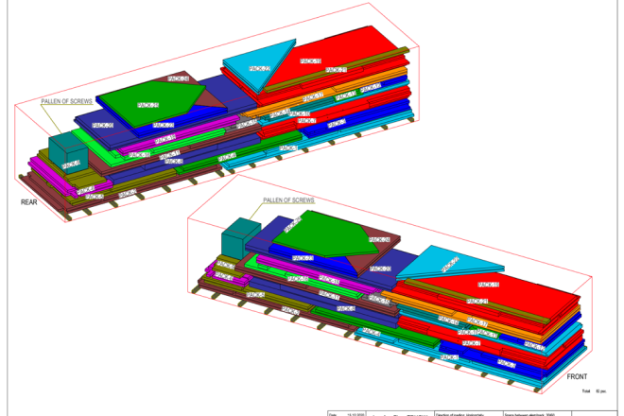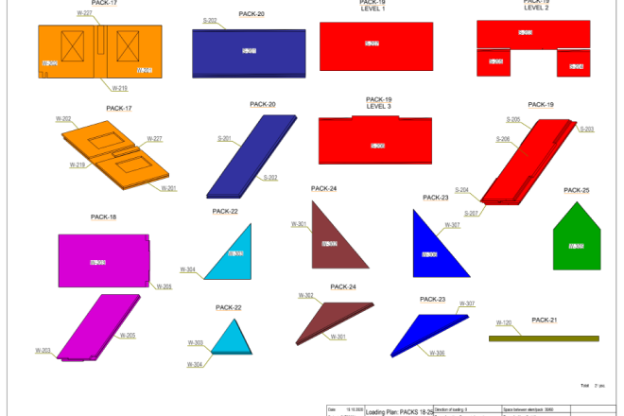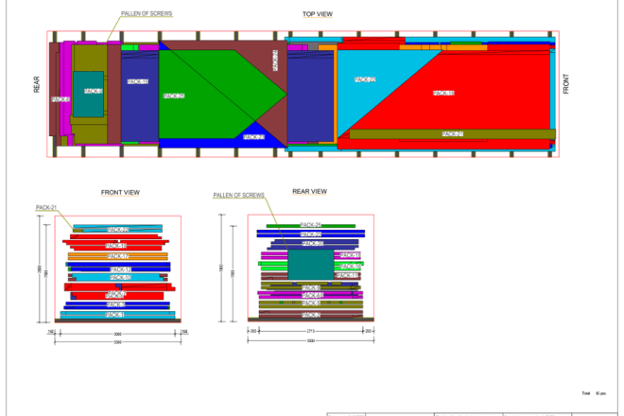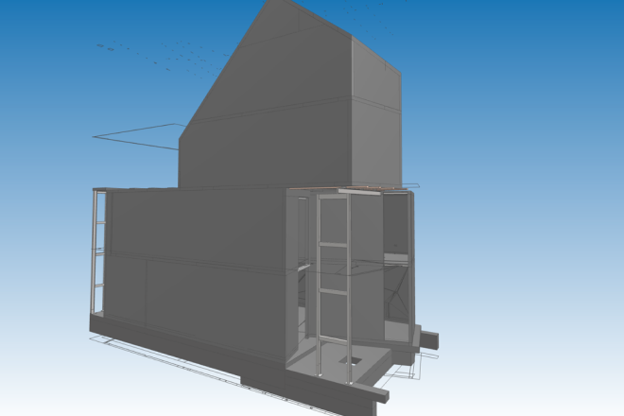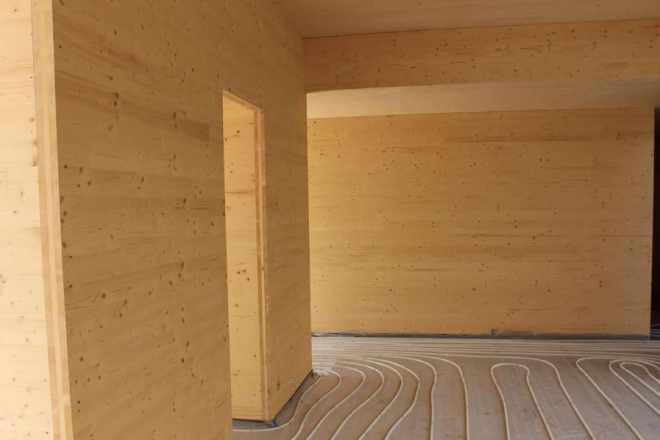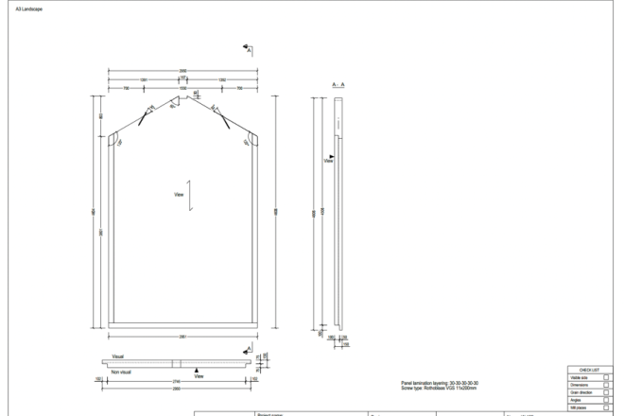Timber and CLT buildings
Timber and CLT detailing for DfMA
Tekla Structures or CadWorks, StoraEnso
PROJECT INFORMATION
Residential building from CLT (cross-laminated timber) and GLT (Glue-laminated timber), in the Netherlands, built in 2020.
PMtech Engineering is an innovative structural design company, that delivers solutions for static calculations for simple/multi-story buildings, based on timber frame modules LVL, GLT or CLT (cross-laminated timber) structures.
PROJECT DESCRIPTION
Standards: The CLT/GLT panels connections are computed by the appropriate standards EN: EN-1990 Eurocode 0: Basis of structural design, EN-1991 Eurocode 1: Actions on structures, EN-1995 Eurocode 5: Design of timber structures and The Netherlands Annex
STRUCTURAL SYSTEM DESCRIPTION:
It has a total area of ~350 m2 and consists of CLT walls, CLT slabs, wood stairs, and GLT beams. The stability of the building has been provided by concrete walls fastened together with screws. CLT slab provides a stiff diaphragm, which transfers horizontal loads to CLT walls, fire resistance class R60
Scope of works:
– Calculations (load collection, stability, connections);
– Communication with architect, MEP engineers, CLT factory, site team;
– Detailing in Tekla Structures;
– Production and installation drawings (DfMA).
Structural design report for the CLT project
Tekla Structures, Calculatis® by StoraEnso
PROJECT INFORMATION
In this example, you can see our Structural design report for a CLT timber design project. This was completed for a private client in the Netherlands.
We have included the latest editions of standards and relevant annexes, with National Annex: The Netherlands.
PROJECT DESCRIPTION
We have been using the Stora Enso Calculate
– Version 2.36.0 application for connection design calculations.
The connection reactions were computed utilizing the design software.
The CLT panel connections are computed in accordance with the appropriate standards EN:
EN-1990 Eurocode 0: Basis of structural design
EN-1991 Eurocode 1: Actions on structures
EN-1995 Eurocode 5: Design of timber structures
SÖDETÄLJE KOMMUN project in Sweden.
Tekla Structures, Calculatis® by StoraEnso
PROJECT INFORMATION
Modern two-stories house built from cross laminated timber massive wall panels (CLT 150 L5s, layers 30-30-30-30-30 and CLT 100 C5s, layers 20-20-20-20-20) and slab panels (40-40-40).
PHASE
Design, 3D-modeling, WSD.
PROJECT DESCRIPTION
Statics design, fire design (Fire resistance class –R60), seismic design, connection design;
3D structure model;
Workshop drawings (prefab drawings);
Assembly drawings, material lists;
Structural design report;
Transportation schemas CLT panels.
PRIVATE STUDIO project in the Netherlands.
Tekla Structures
PROJECT INFORMATION
CLT building. Modern two-stories house built from cross laminated timber massive wall panels (CLT140 C5 V/V layers 40-20-20-40,CLT100 C5 V/V layers 20-20-20)
PHASE
3D-modeling, WSD
PROJECT DESCRIPTION
- 3D structure model;
- Connection design;
- Screws in connection;
- Workshop drawings (prefab drawings);
- Assembly drawings, material lists;
PRIVATE HOUSE project in the Netherlands.
Tekla Structures, Calculatis® by StoraEnso
PROJECT INFORMATION
Modern two-stories house built from cross laminated timber massive wall panels (CLT200L7,CLT120L5,CLT80C3N/N) and CLT slab panels.
PHASE
Design, 3D-modeling, WSD
PROJECT DESCRIPTION
- Statics design, fire design (Fire resistance class –R0),
seismic design, connection design; - 3D structure model;
- Drawings (prefab drawings);
- Assembly drawings, material lists;
- Structural design report;
WSD (prefab drawings) examples for manufactures.
Apartment buildings in Latvia
Tekla Structures, Dlubal Timber design, Calculatis® by StoraEnso
PROJECT INFORMATION
Modern one store house built from cross laminated timber massive wall panels (CLT 150 L5, layers 30-20-20-20-30 and CLT 100 C5s, layers 40-20-20-20-40) and CLT120 C5 N/N.
Screw type:
Design, 3D-modeling, WSD
PHASE
Design, 3D-modeling, WSD
PROJECT DESCRIPTION
- Statics design, fire design (Fire resistance class –R60), connection design;
- 3D structure model;
- Workshop drawings (prefab drawings);
- Assembly drawings, material lists;
- Structural design report;
PRIVATE HOUSE project in the Netherlands.
Tekla Structures, Dlubal Timber design, Calculatis® by StoraEnso
PROJECT INFORMATION
Modern two-stories house built from cross laminated timber massive wall panels (CLT200L7, CLT120L5, CLT80C3N/N) and CLT slab panels.
PROJECT DESCRIPTION
- Statics design, fire design (Fire resistance class –R0), seismic design;
- Connection design;
- 3D structures modeling;Workshop drawings (WSD);
- Assembly drawings,
- Material lists;
- Structural design report;
PRIVATE HOUSE project in the North Holland.
Tekla Structures, Dlubal Timber design, Calculatis® by StoraEnso
PROJECT INFORMATION
Modern two-stories house built from cross laminated timber massive internal walls panel (CLT200L7, CLT120L5, CLT80C3) and CLT floor slab panels.
PROJECT DESCRIPTION
- Statics design, fire design, seismic design;
- Connection design;
- 3D structures modeling;
- Workshop drawings (WSD);
- Assembly drawings,
- Material lists;
- Structural design report;
Denmark project.
Loading Plan of Wooden Pod, Development of drawings (WSD)
Tekla Structures
PROJECT INFORMATION
- If agreed to by manufacturers at the time of sale, the panels will be loaded in a specific sequence as determined through the shop drawing approval process. (Load plans must be determined at the time of IFC.)
- The trailer will be loaded in a sequence typically following installation order.
- Safety concerns that arise during loading may alter the sequence.
Performed work: 3D-modeling, wooden pod drawings
(Transportation schemas CLT panels).
PRIVATE HOUSE project in Belgium.
CLT 673 m2, GLT, Steel.
Tekla Structures, Dlubal Timber design, Calculatis® by StoraEnso
PROJECT INFORMATION
Modern three-stories house built from cross laminated timber massive internal walls panel (CLT250L7, CLT120L5, CLT80C3), GLT beams and CLT floor slab panels.
PROJECT DESCRIPTION
- Statics design, fire design, seismic design,
- Connection design;
- 3D structures modeling;
- Workshop drawings (WSD);
- Assembly drawings,
- Material lists;

