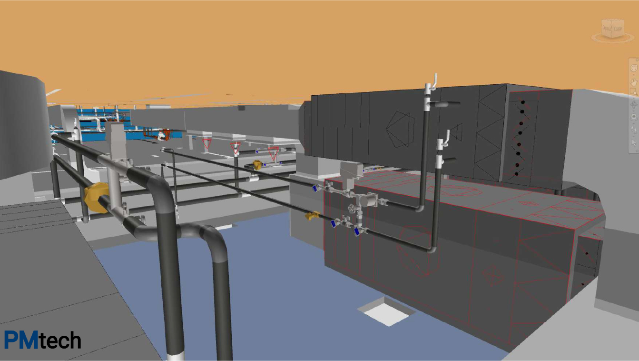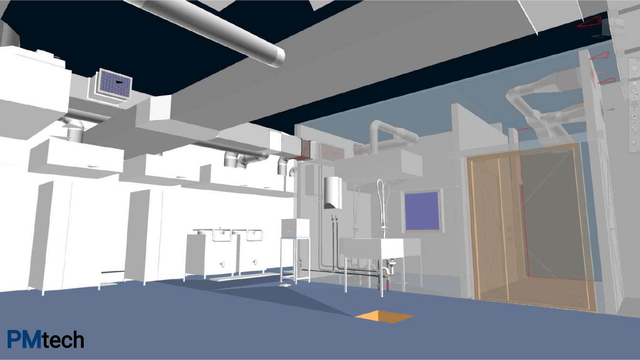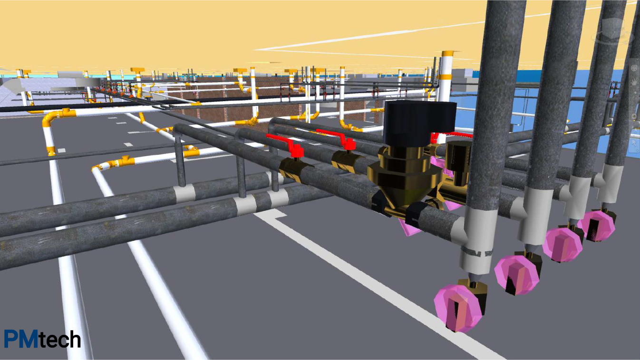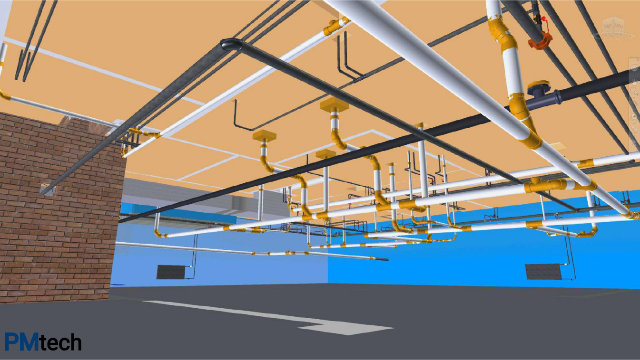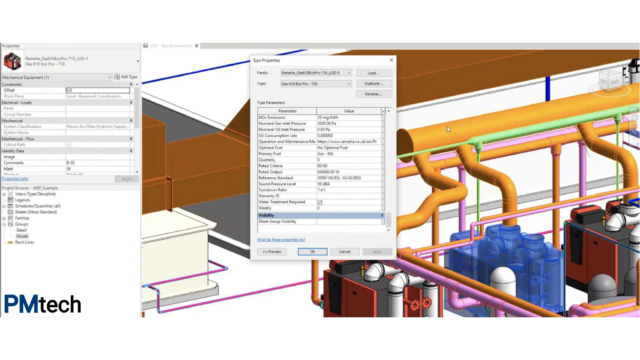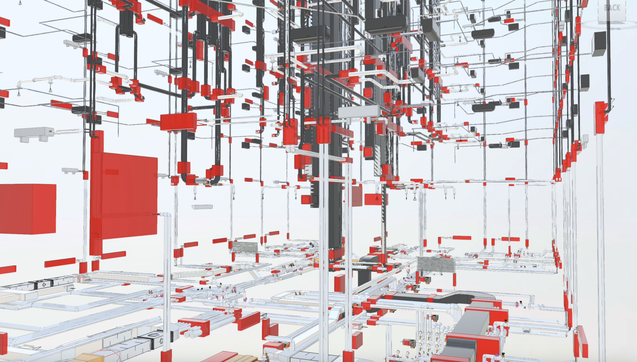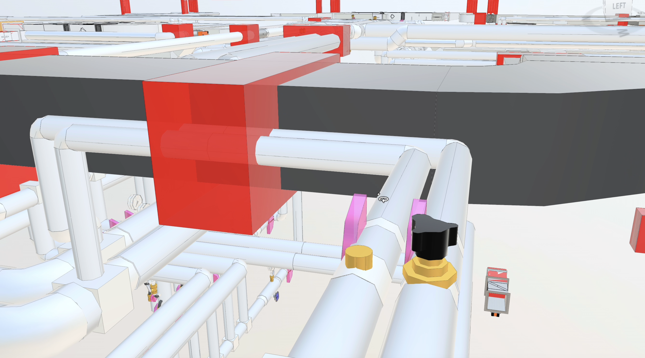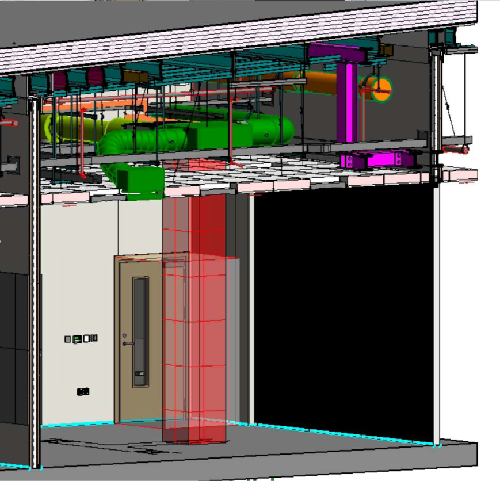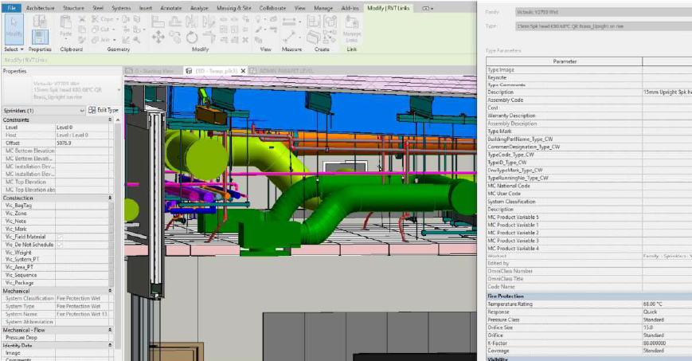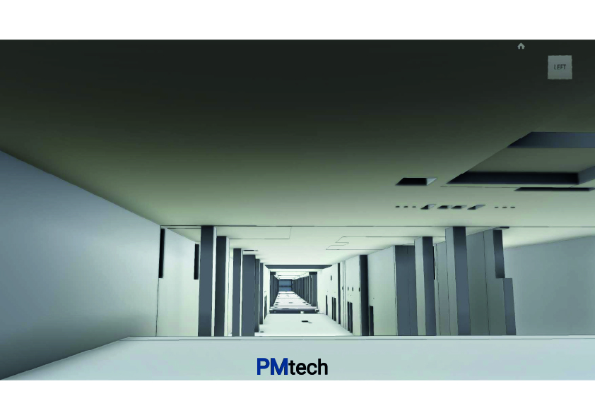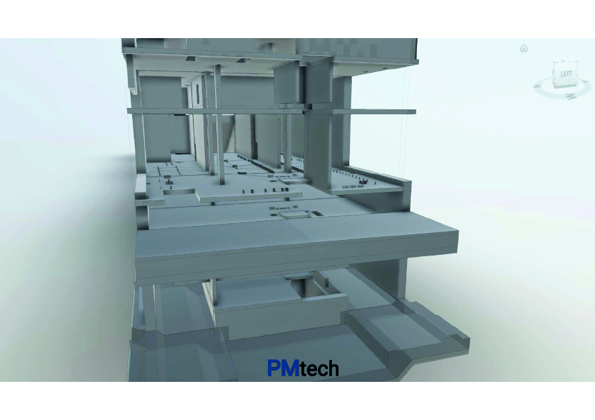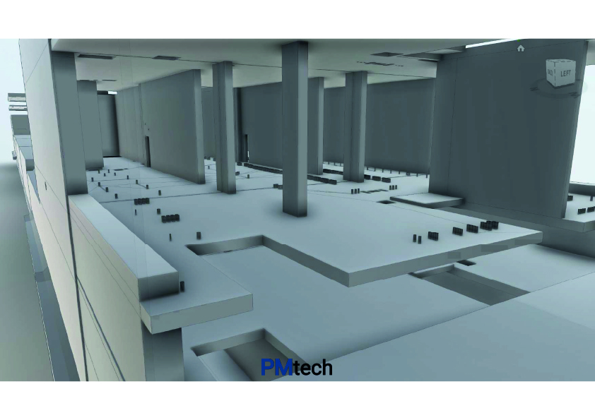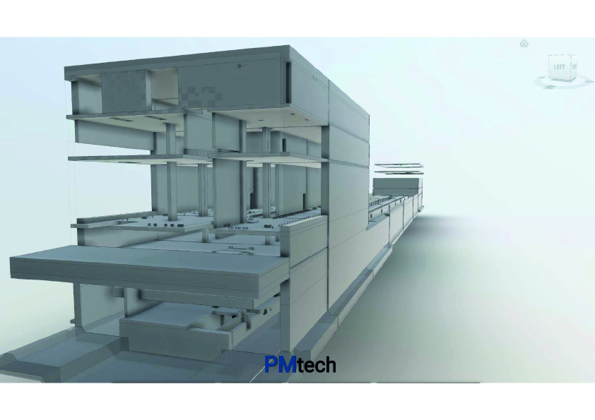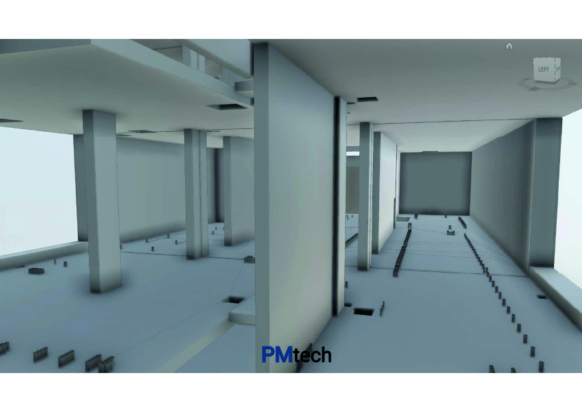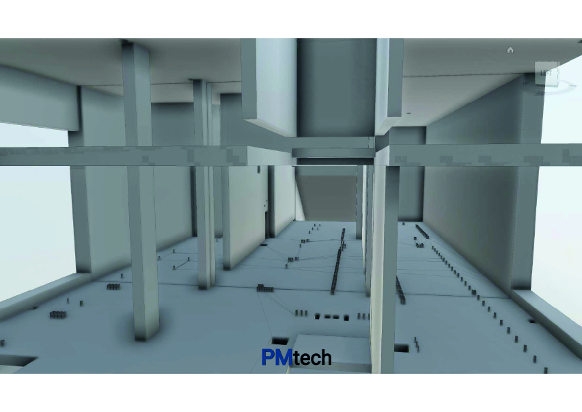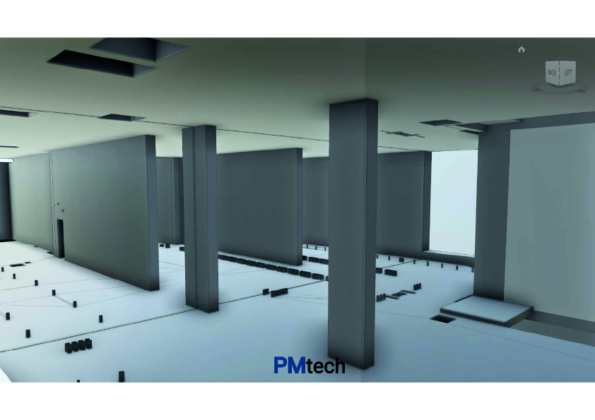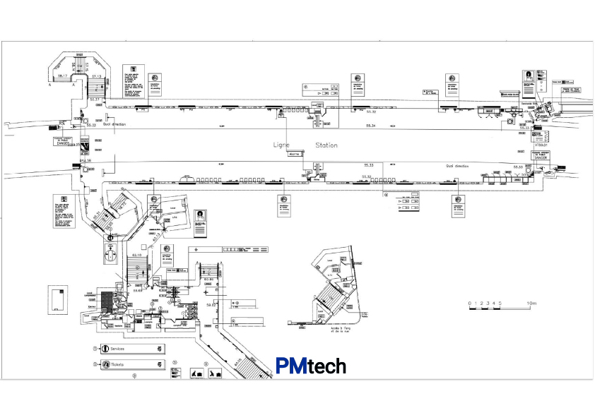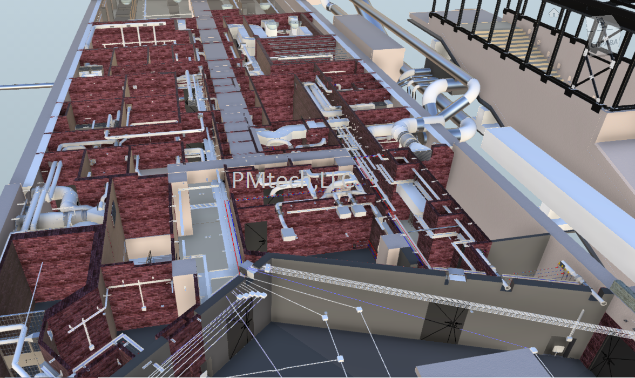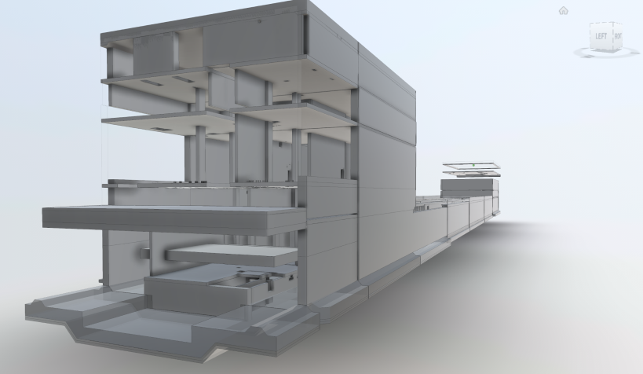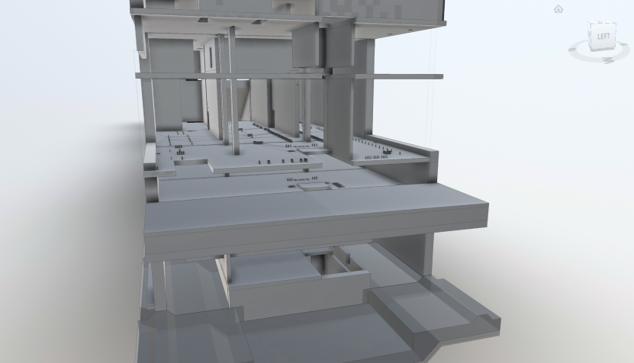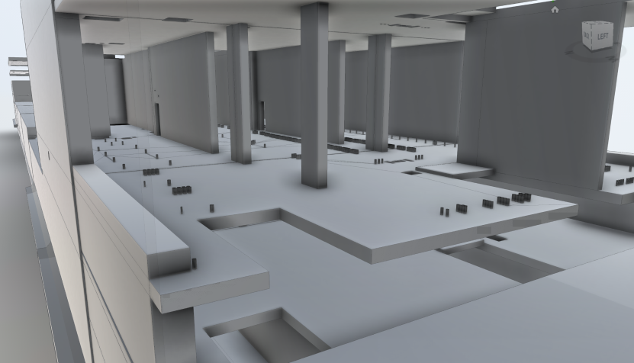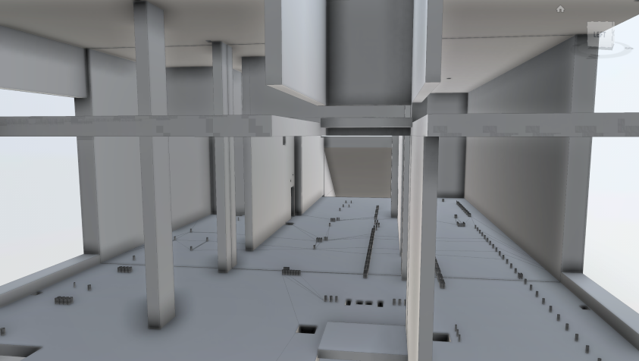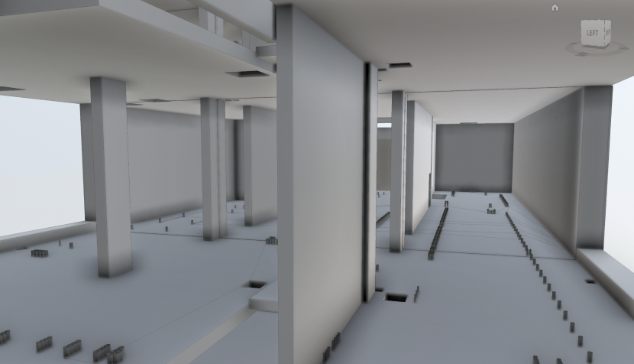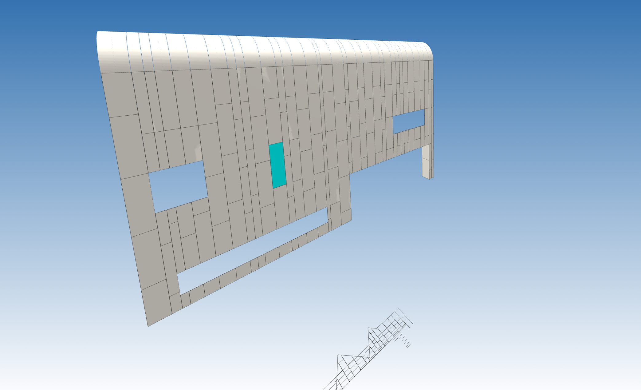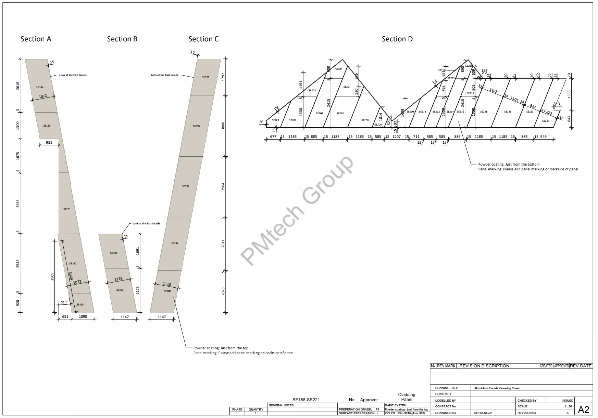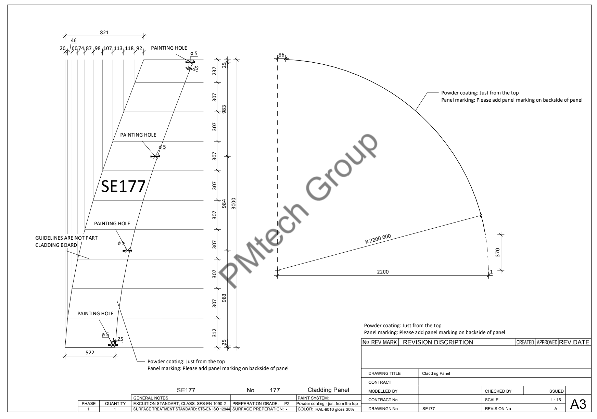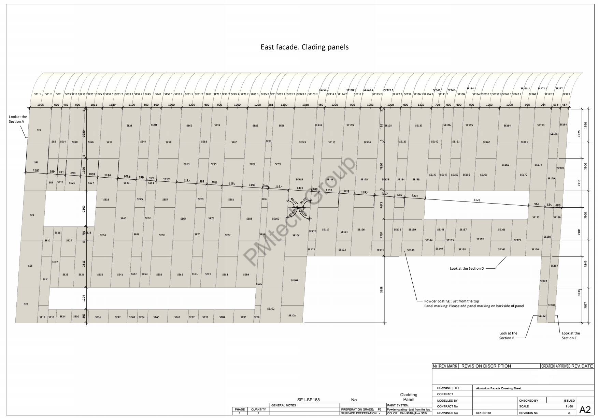Civil Facility
Efficiency and intelligent solutions in MEP/HVAC design projects with BIM integration
SOFTWARE PRODUCTS: AUTODESK REVIT, AUTODESK NAVISWORKS
PROJECT INFORMATION
PMtech’s comprehensive model includes all necessary data and geometry for seamless installation of MEP/HVAC systems. Our meticulous approach ensures no loss of information in our MEP design. We are developing a detailed MEP/HVAC model including target temperatures and internal loads data.
STAGE OF WORK:
– Automatically calculate heating loads for the entire project, individual floors, and all spaces, adhering to local standards. Construct a heating network with project components, conduct calculations, and adjust component sizes.
– We’ve maintained detailed records of design changes and modifications within the BIM model.
– Document design and analytical results within the model for use in the BIM process and energy optimization.
PROJECT DESCRIPTION
We have created the BIM model integrating data and elements, coordinating with stakeholders, and automating openings for internal networks in walls and floors.
This approach leads to reduced energy consumption through well-maintained and efficient building operations. BIM facilitates building maintenance by providing a database of materials and elements within the building and their recommended maintenance schedules (including inspection, overhaul, replacement, and renovation timelines). It also aids in maintaining regular inspection records for the building.
The 3D visualization of BIM optimizes the ability of managers and engineers to locate building components efficiently and reduces the amount of effort required to interpret the information displayed. While information for preventive maintenance is typically accessible from manufacturers, data required for corrective and predictive maintenance can be more challenging to obtain and compile.
3D MEP, HVAC design & BIM Coordination in Real estate
SOFTWARE PRODUCTS: AUTODESK REVIT, AUTODESK NAVISWORKS
PROJECT INFORMATION
We’re a BIM consultancy that provides BIM management, #modelling and technical project management services. In the building sector, our main focus is on the internal coordination of #MEP, #HVAC fit-out.
Our focus is on the detail design, O&M phase. This includes the usability, accessibility and placement of valves, equipment, access hatches and coordination as opposed to simply delivering a clash-free model. Our projects are managed by people with more than 6 years of experience in the HVAC/MEP industry in a BIM management role.
PHASE
Industry: Real Estate
Size: 26,000 sq. m.
Scope:
Detail Design. 3D BIM Models of Electrical, Mechanical, Power, Lighting, Telecom, HVAC, Security (BIM ISO 19650). Shop and installation drawings.
PROJECT DESCRIPTION
The most exciting and challenging part of this project was to ensure the proper performance of the client’s HVAC/MEP systems due to building specifics. PMtech used Revit, Navisworks software, to design the necessary 3D models. Our models were regularly incorporated into a federal model that was analyzed by all teams to ensure proper coordination and to identify and avoid clashes.
During the design phase, we have the installer in mind at every stage of the design process – from #3D modelling through to co-ordination and drawing production. This approach enables our mechanical BIM specialists to reduce the barriers to productivity. By bringing the field forward, savings can be made in prefabrication planning, material handling and route optimisation opportunities.
BIM coordination in a data center project
SOFTWARE PRODUCTS: AUTODESK REVIT, AUTODESK NAVISWORKS
PROJECT INFORMATION
This project entailed converting an established warehouse and office building into a crucial Data Centre for a prominent supplier of carrier-neutral data centers, compliant with LEED Gold Standards. PMtech Group was selected as the principal design and build MEP/HVAC contractor for the job.
OUR WORK INVOLVED:
– BIM Coordination (BIM360, Navisworks, Autodesk Construction Cloud),
– BIM modeling of all water, gas, HVAC, mechanical and electrical systems (Revit Autodesk)
– Implementation of a BIM LOD 500 model for the O&M services of a digital twin, which is based on laser scanning during the construction process (Leica Scanner, ReCap Autodesk)
PROJECT DESCRIPTION
PMtech acted as the primary model coordinator for the project and set up a central federated model (Autodesk Construction Cloud) that facilitated effective collaboration between the client and all trades throughout the project timeline.
PMtech issued an updated federated BIM model on a daily basis, with stakeholders having real-time access to the BIM model. This federated model was developed during the design phase and continued through until the project’s completion.
By utilising BIM and employing efficient prefabrication and modular construction techniques, the mechanical and electrical construction phase of the project was finalised in under 15 weeks.
BIM-based redevelopment work on the line of the underground railway station.
SOFTWARE PRODUCTS: AUTODESK REVIT, AUTODESK NAVISWORKS
PROJECT INFORMATION
As part of the redevelopment work on the underground Metro line, it was planned to install landing doors as well as the creation of new outlets and connections with the Subway Station Lobby of the new Metro line. In order to allow engineering studies in BIM, models of the existing state were required.
PHASE
The area of the station is 5,000 m².
The input data for the design work are:
– Existing point cloud created by a specialised company in “RCP” format
– 2D TIFF plans of archives complete the non-visible elements in the point cloud. (Foundation, slab thickness, etc.)
– The present BIM specifications for modeling the existing in 3D, as well as the CAD guide.
– The geographical limits between the different zones
– An appendix specifying the expectations of the objects to be modeled.
– A REF REP model for georeferencing
PROJECT DESCRIPTION
Project results from PMtech Group in Revit Autodesk:
– The structural modeling and detailing, clash analysis with MEP/HVAC systems, building work and planning model (Finishing work, Signage, Furniture, etc.)
– The “MEP” model, including the different technical packages (MEP/HVAC systems and equipment)
– Digital twin model of the interior track harness (track harnesses, signaling, catenary, track)
– Digital model of the external environment
BIM model “As designed” of a subway station
SOFTWARE PRODUCTS: AUTODESK REVIT, AUTODESK NAVISWORKS
PROJECT INFORMATION
Civil facility
Subway station
PHASE
Detailed Design stage.
BIM for Civil and Structural Engineering.
PROJECT DESCRIPTION
The objective of this project was to develop a BIM strategy and BEP (BIM Execution Plan) for successful BIM Project execution for design and construction phases, putting the main focus on HVAC/MEP modeling (LOD 300-400, 90 sections of the documentation). By use of BIM, wall lists were generated that includes a variety of structural information, which provided an effective solution to difficult issues of engineering statistics, especially for large-scale construction.
Manage information exchange, manage information quality necessary for BIM execution projects, and assure the BIM model quality by performing consistent BIM model quality checks and clashes detections were identified in order to avoid downtime at the construction stage of the facility. Uses of BIM for design, Civil Engineering, BIM for Facility Management and digital twins.
Structural design of the subway station
SOFTWARE PRODUCTS: AUTODESK REVIT, AUTODESK NAVISWORKS
PHASE
Detailed Design stage.
BIM for Civil and Structural Engineering.
PROJECT DESCRIPTION
BIM technology in the structure design of subway station. As the applications of BIM technology were limited in geometric modeling and collision analysis especially in subway design.
The structure analysis of subway station based on BIM technology has been researched. Furthermore, BIM technology was extended to structural calculations and engineering statistics. The research provided references for whole life application of BIM technology in subway station.
The focus of the underground station project is on the protection of underground rail mass transport systems e.g. tunnels and subways stations. The aim with this work was to determine if a concrete column placed close to the tracks at a subway station can withstand the effect and temperature of a fire in a burning train comparable to the effects and temperatures that showed at the full scale test carried out within the underground station project
Design of facade cladding systems
SOFTWARE PRODUCTS: AUTODESK REVIT, AUTODESK NAVISWORKS
PROJECT DESCRIPTION
The first thing drawing the eye when you see any building is its external architectural character. Nowadays this beautiful envelope should provide functionality in 4 directions: rain/snow, air, heat, and vapor control.
Today we are at PMtech modeling facing panels, exterior wall cladding design for different types of buildings, making drawings with the layout of panels with fastening holes in the right spots for various manufacturers and factories. Façade & Cladding Design department provides a professional, reliable and accurate design and technical resource for façade and cladding contractors and suppliers.
Cladding panels material may vary from aluminum, PVC, SFS, ALU glazed constructions (windows, security sliding windows, curtain walls, sliding doors), rainscreen cladding, steel door, steel to totally any new modern materials for the cladding of buildings that architects put into the project.

