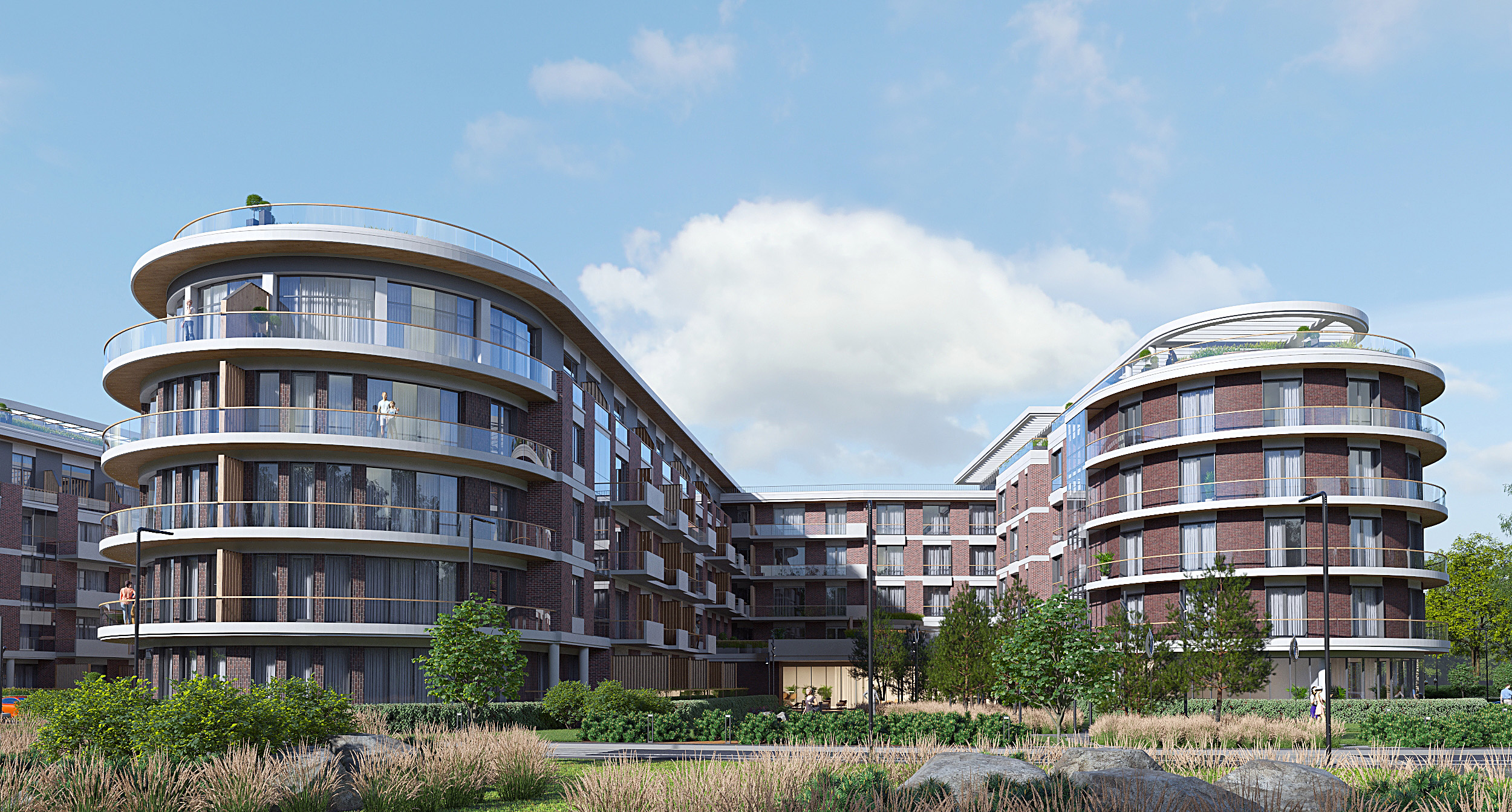Architectural design
The architectural design stage transforms the conceptual ideas and requirements into detailed architectural plans and drawings.
-
Master planning, urban planning, conceptual design:
This phase includes several services from our team: define the project scope, objectives, and constraints, generate initial design concepts and ideas, explore different architectural styles, forms, and spatial arrangements, consider factors such as aesthetics, functionality, sustainability, and budget.
-
Site Analysis, Space planning
Our engineering team evaluates site conditions, including topography, climate, environmental factors and existing infrastructure, regulatory requirements and zoning restrictions that may affect the project.
-
3D visualization, including creating 3D models or renderings to visualize the design.
-
Design Development, Coordination with Consultants, Detailing and Documentation
We develop schematic drawings and diagrams that illustrate the design intent, structural systems, building materials and construction methods. As a BIM engineering team, we work with BIM coordination. As an architect, it’s important to work with structural engineers, MEP engineers and other consultants to integrate their input into the design and ensure coordination between architectural and engineering disciplines.
For the following stages, our engineering team produces detailed architectural drawings, including floor plans, elevations, sections, and details, specifying materials, finishes and construction techniques.
Specific stages in the architecture services:
-
Interior Architecture
-
Facade Engineering

