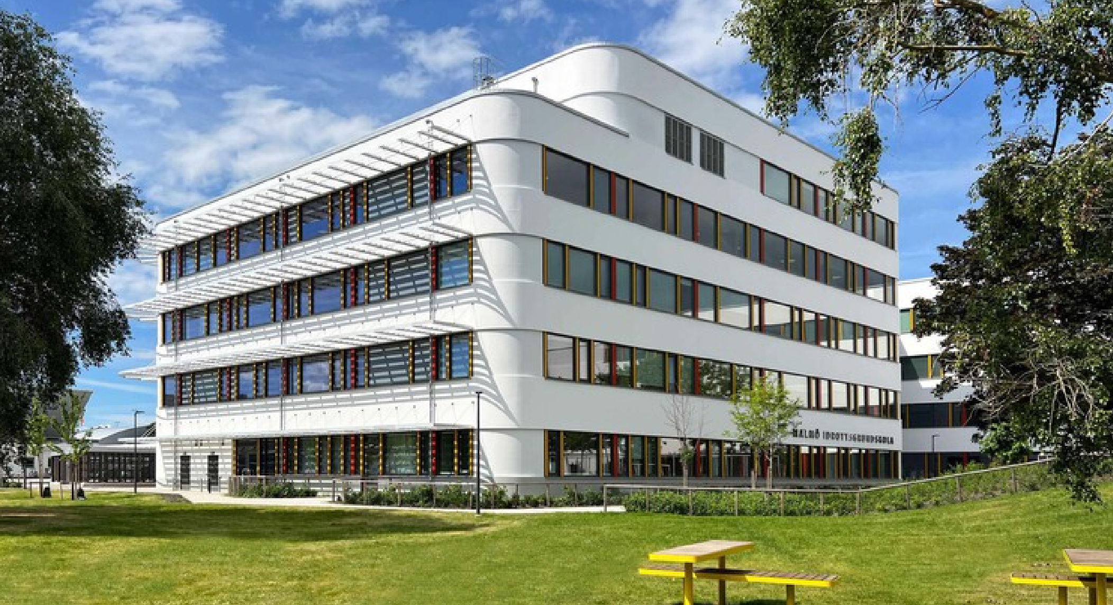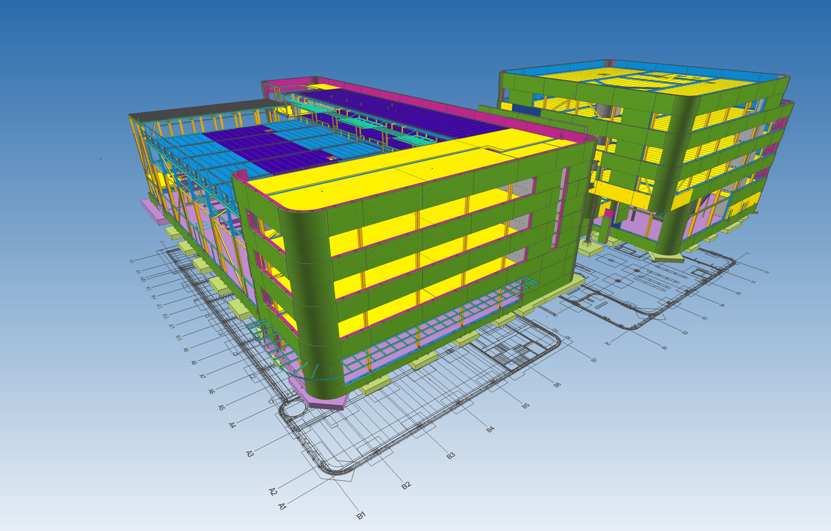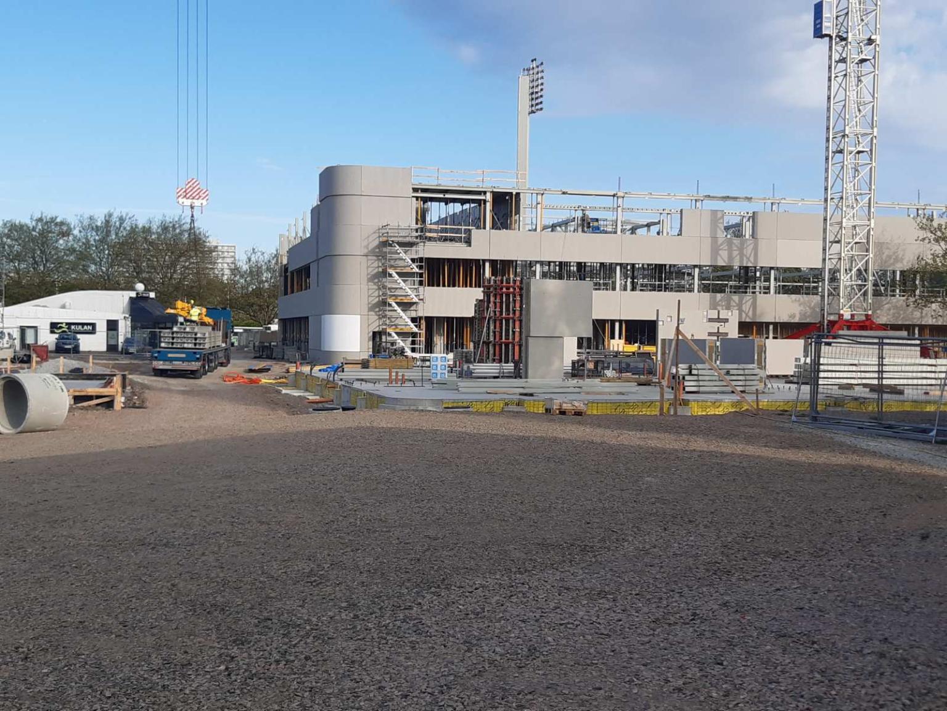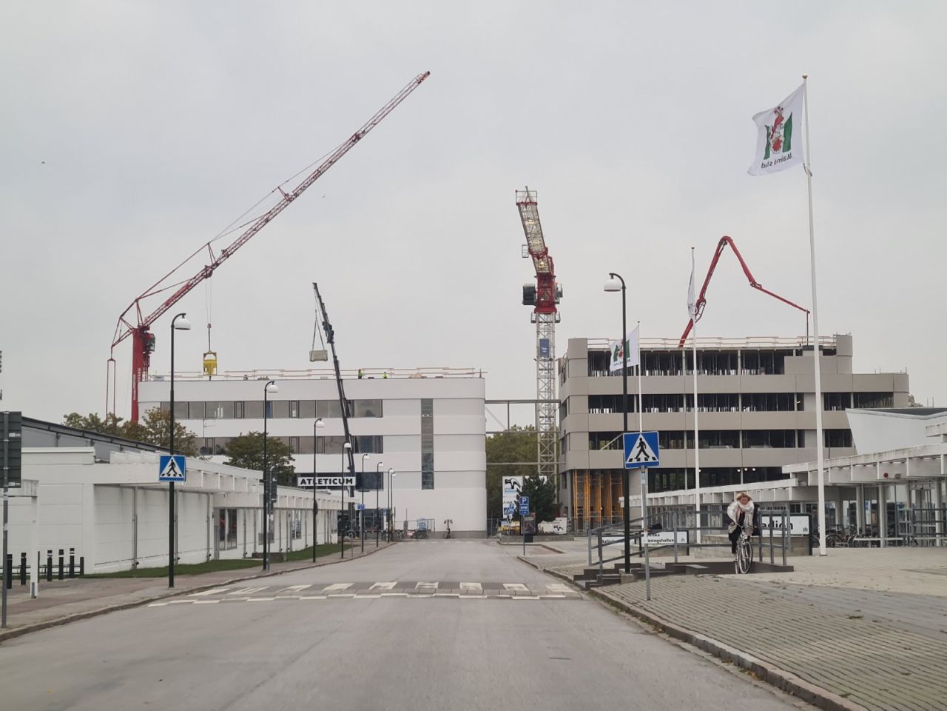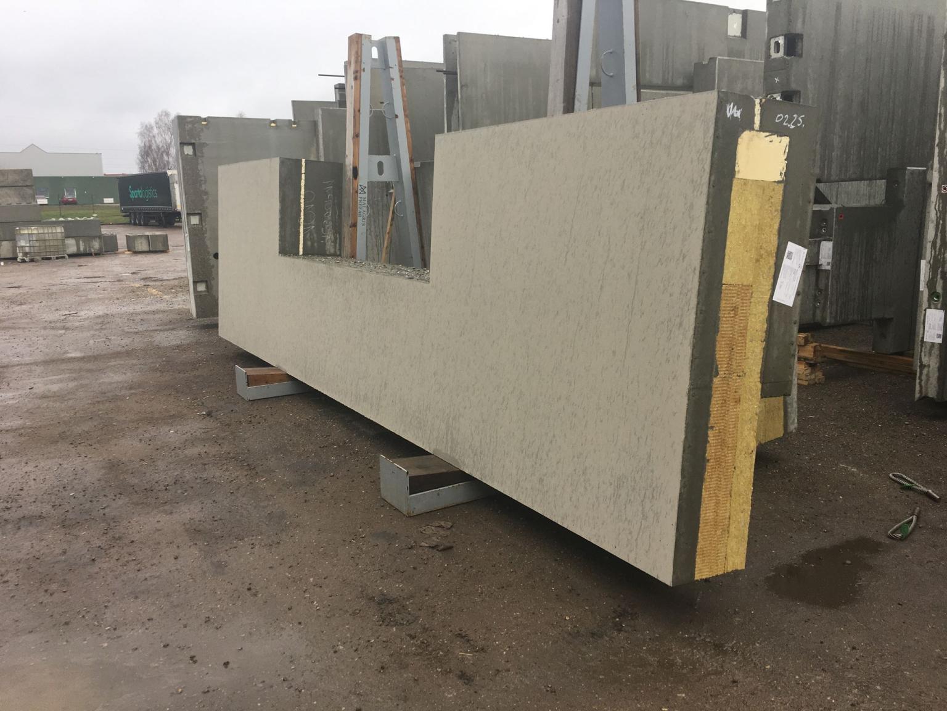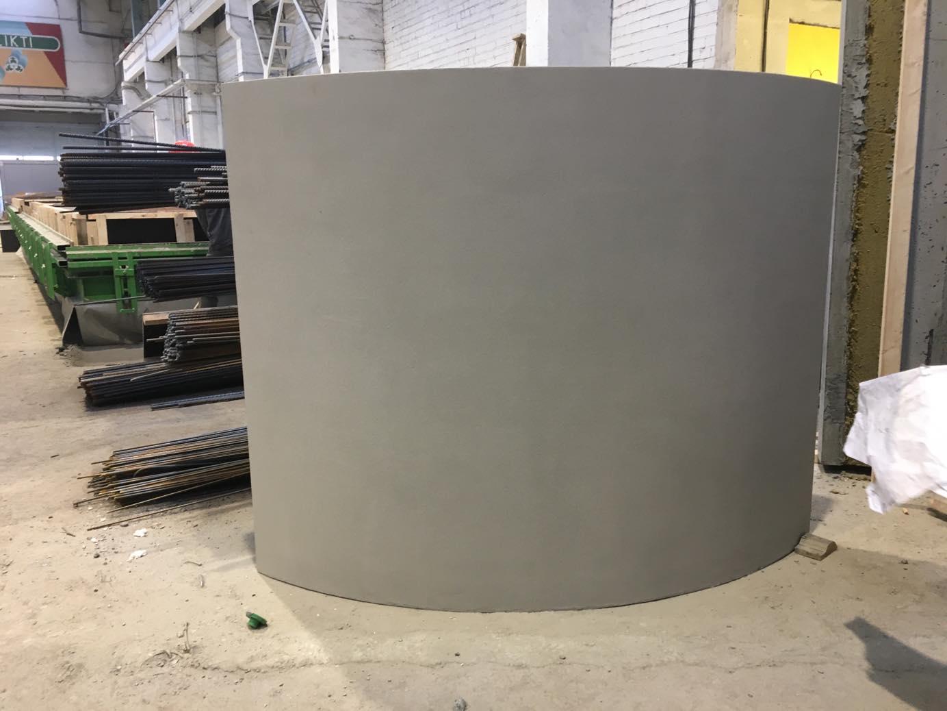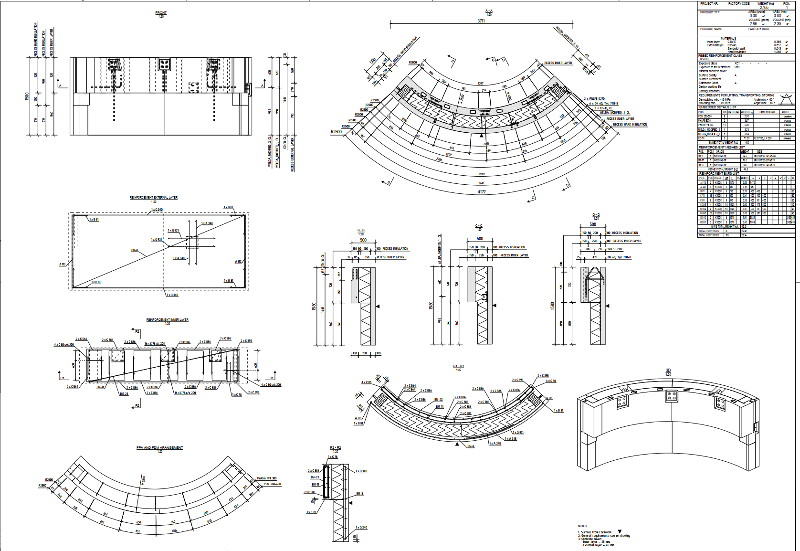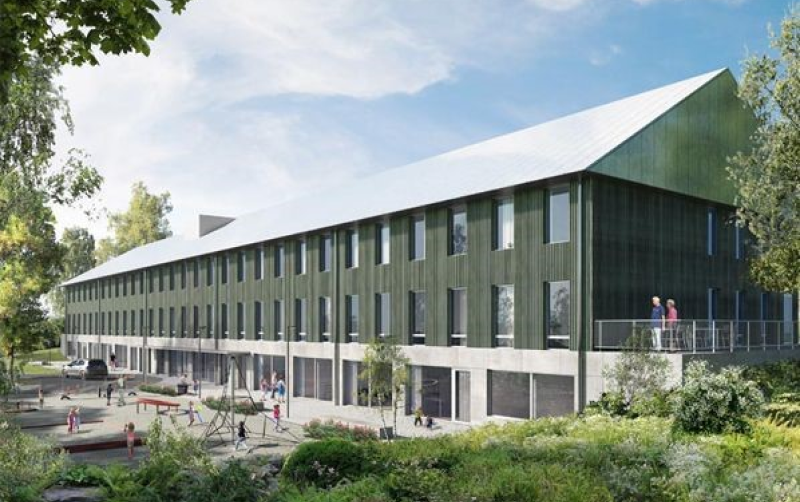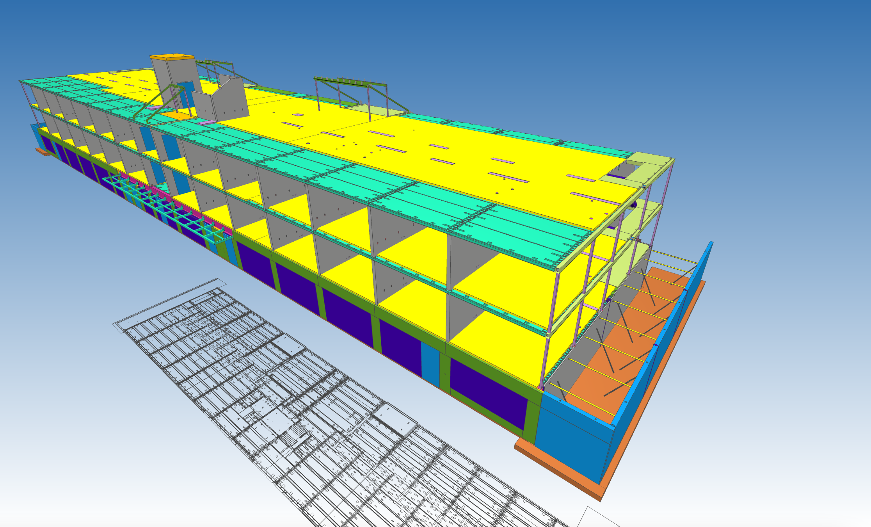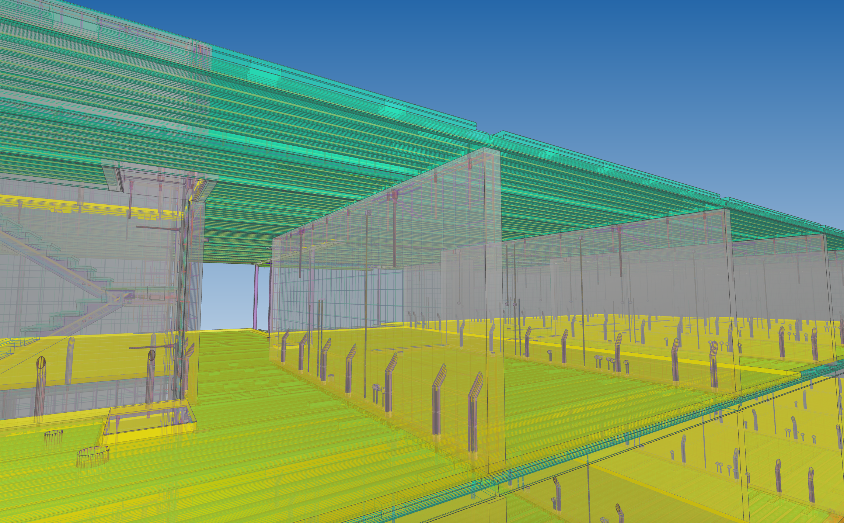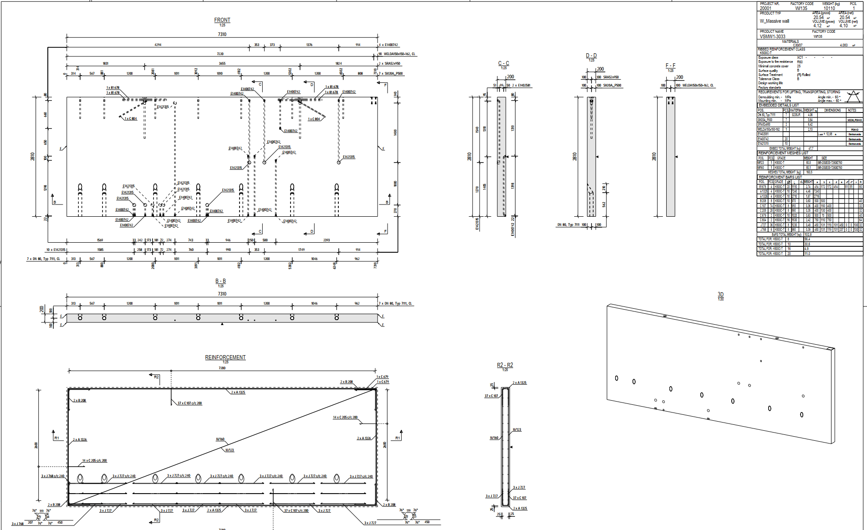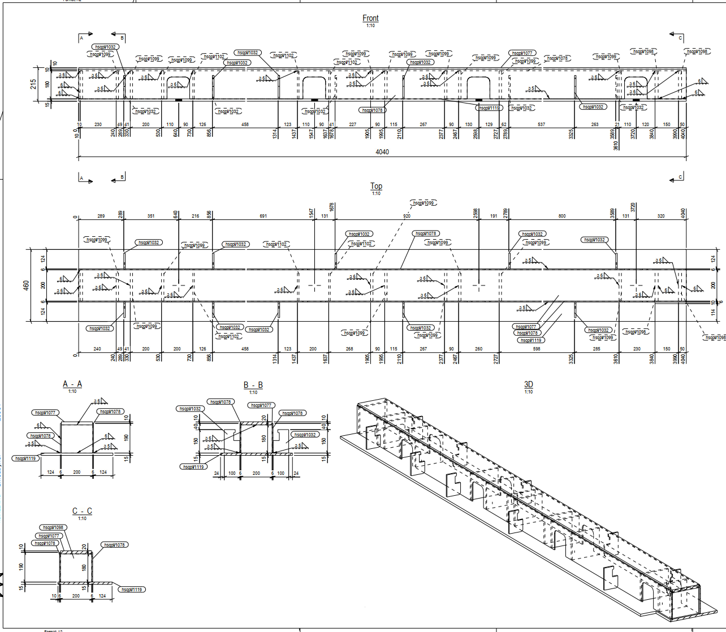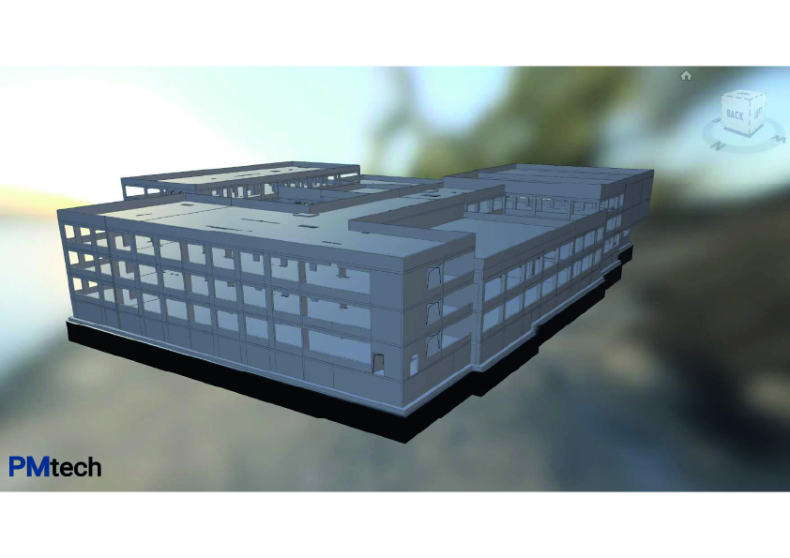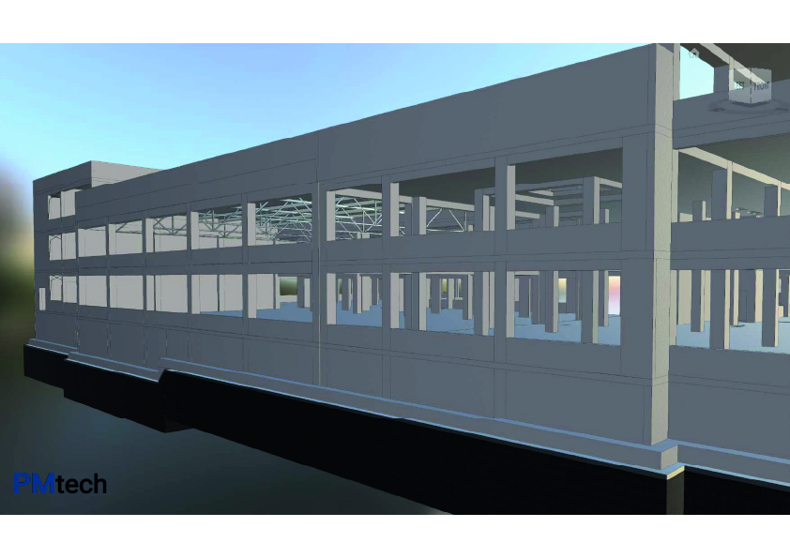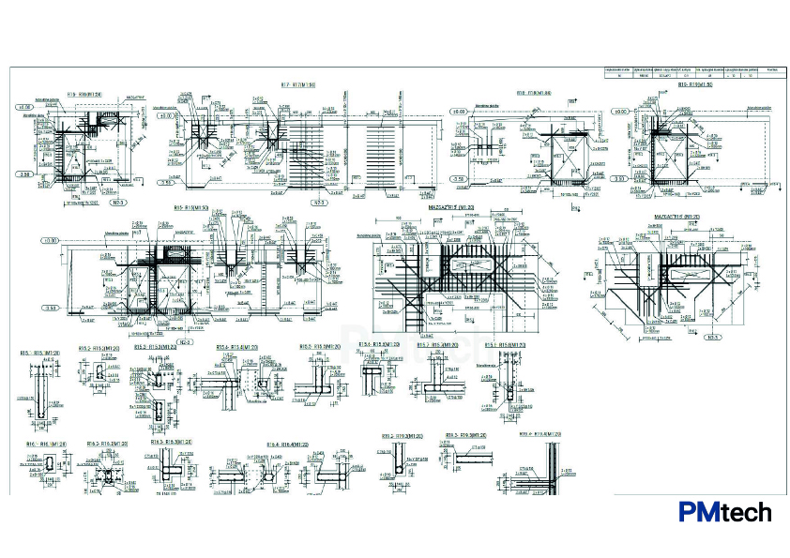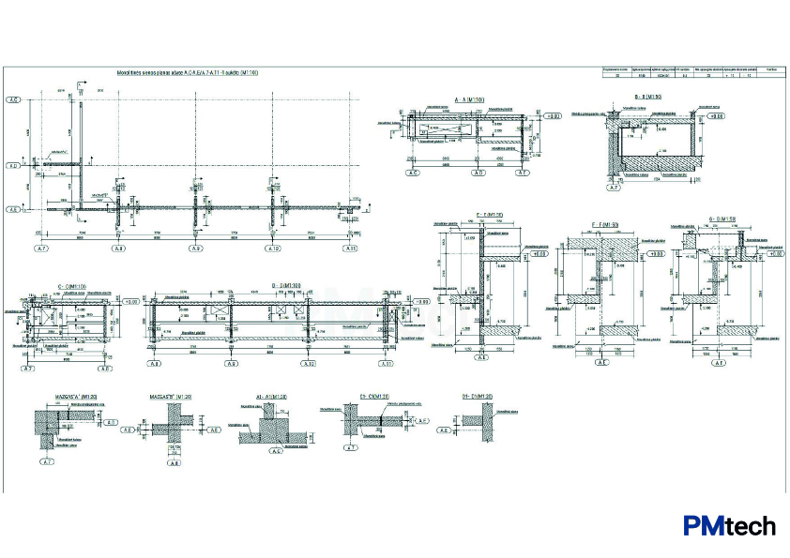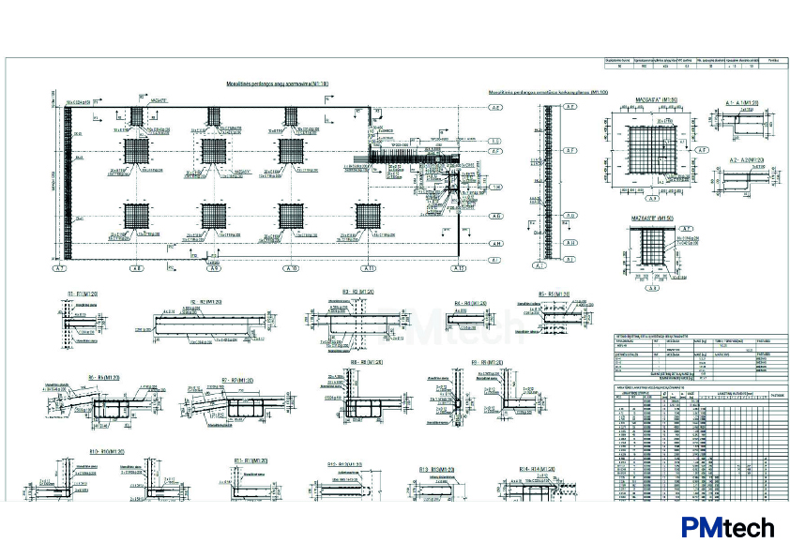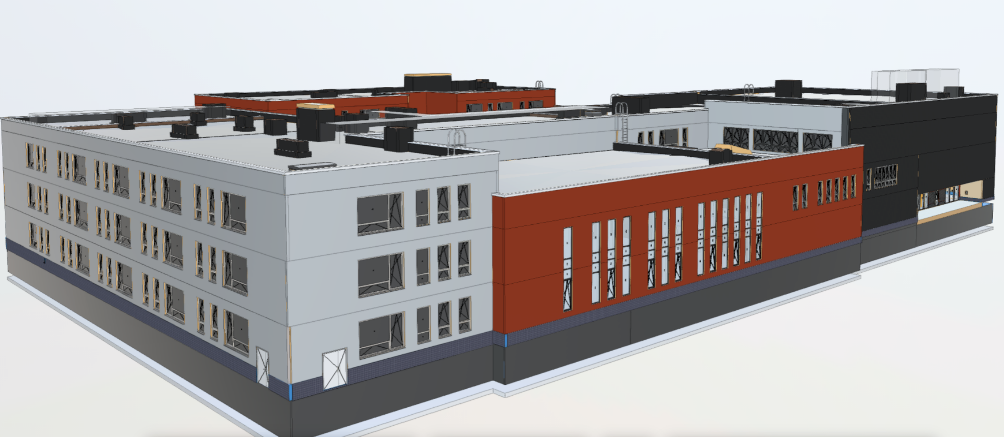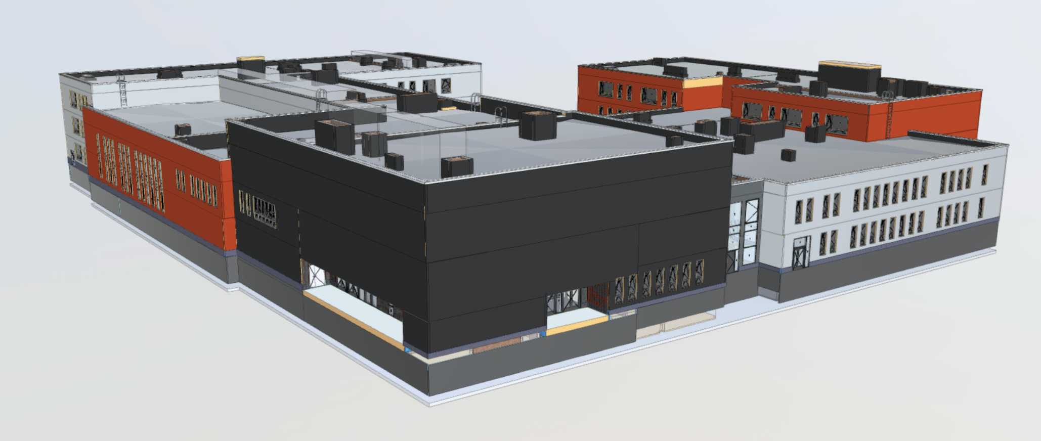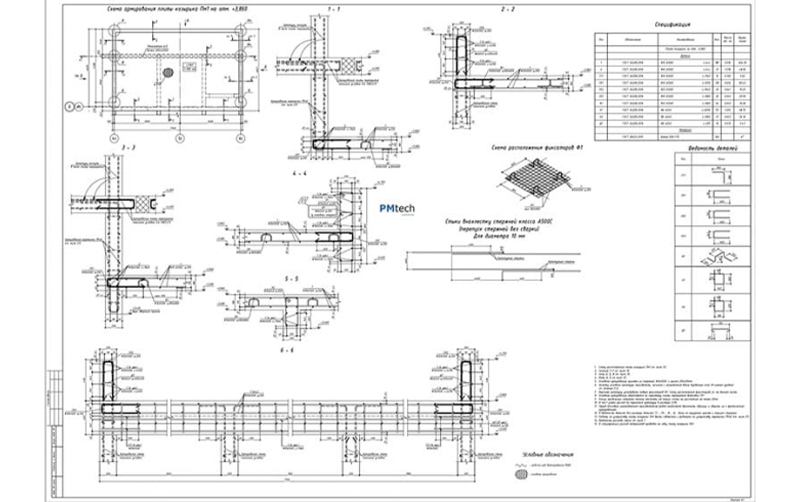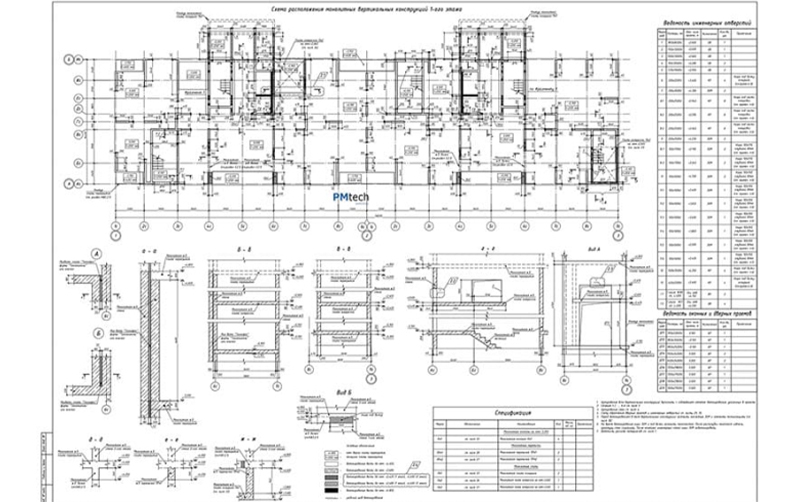Social building
Precast structural design of kindergarten
SOFTWARE PRODUCTS: TEKLA STRUCTURES, TEKLA MODEL SHARING
PROJECT INFORMATION
Social building. School with gym.
PROJECT DESCRIPTION
Detail Design of the project. Structural design.
Detailing reinforced concrete structures.
Workshop drawings (WSD) for prefab elements.
Total elements: School and Gym – 616 precast elements
- Socle panel;
- Three-layer wall;
- Massive wall, inner wall;
- Massive wall, cast in-suite;
- Massive wall, facade panel
- Precast concrete column
BIM Design of kindergartens
Tekla Structures, Tekla Model Sharing, Dlubal RFEM
PROJECT INFORMATION
Social building. Kindergarten.
PROJECT DESCRIPTION
Technical design project Structural calculation,
reinforcement and workshop drawings for manufacture:
- Reinforcement calculation
- Precast walls calculation and reinforcement (massive walls and three layer walls);
- Detailing of the Steel beams and steel columns.
- WSD, assembly drawings.
Design of a reinforced (cast-in-place) concrete school building. Social building
SOFTWARE PRODUCTS: AUTODESK REVIT, AUTODESK NAVISWORKS
PROJECT INFORMATION
Social building. To create an environment conducive to learning, a school building should be designed with safety, functionality and aesthetics in mind. Collaborating with professional architects and construction specialists is essential for the success of the project. In our project, we partnered with architects to develop a design that is both functional and aesthetically pleasing. The design considered the required number of classrooms, administrative offices, libraries, gymnasiums, washrooms, and other spaces.
PROJECT DESCRIPTION
As structural engineers, we analyzed the building’s structure.
Our engineering team established the loads that the structure must withstand, including dead loads (weight of the building), live loads (people, furniture, and equipment), wind loads, seismic loads, and snow loads. A structural system was then agreed on. Foundations were designed based on the soil condition and bearing capacity requirements. Common foundation types include sliding footing foundations, pile foundations, or mat foundations.
A structural system based on reinforced concrete and steel frames using specialized reinforcement, shear walls, or other structural elements was chosen for earthquake and wind resistance.
Structural detailing through Revit Autodesk 3D BIM
Our work involves detailed construction drawings and plans of structural elements, including beams, columns, slabs, and connections. This ensures compliance with relevant Eurocodes and National Annex standards for the structure.
BIM Design of kindergartens
SOFTWARE PRODUCTS: AUTODESK REVIT, AUTODESK NAVISWORKS
PROJECT INFORMATION
Social building.
Kindergarten/Pre-school
PHASE
Detail design.
Number of places – 235, three-story building with a basement
PROJECT DESCRIPTION
Scope of work:
● Cast in situ concrete structures (from foundation pit to roof);
● HVAC (ventilation; air conditioning; сomplex automation including access for the disabled, general ventilation, fire protection, security alarm system, video surveillance system, entrance security system, emergency notification);
● MEP (heating, electrical lighting, internal, power supply, lightning immunity).

