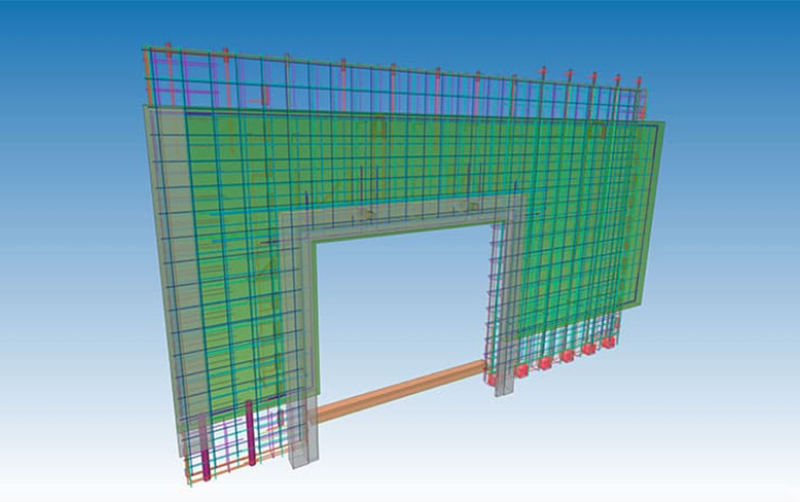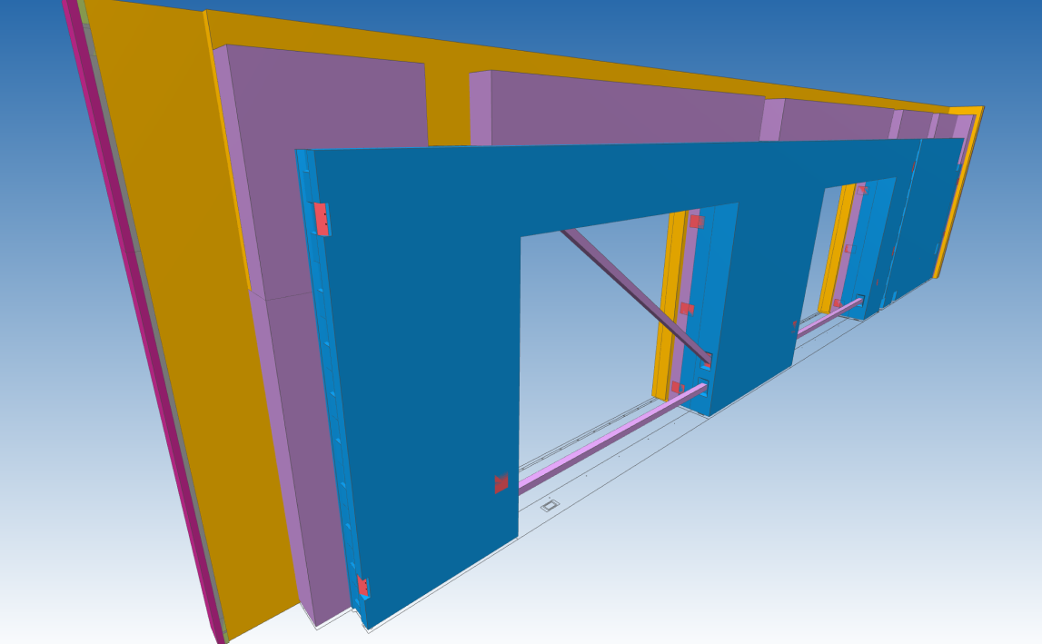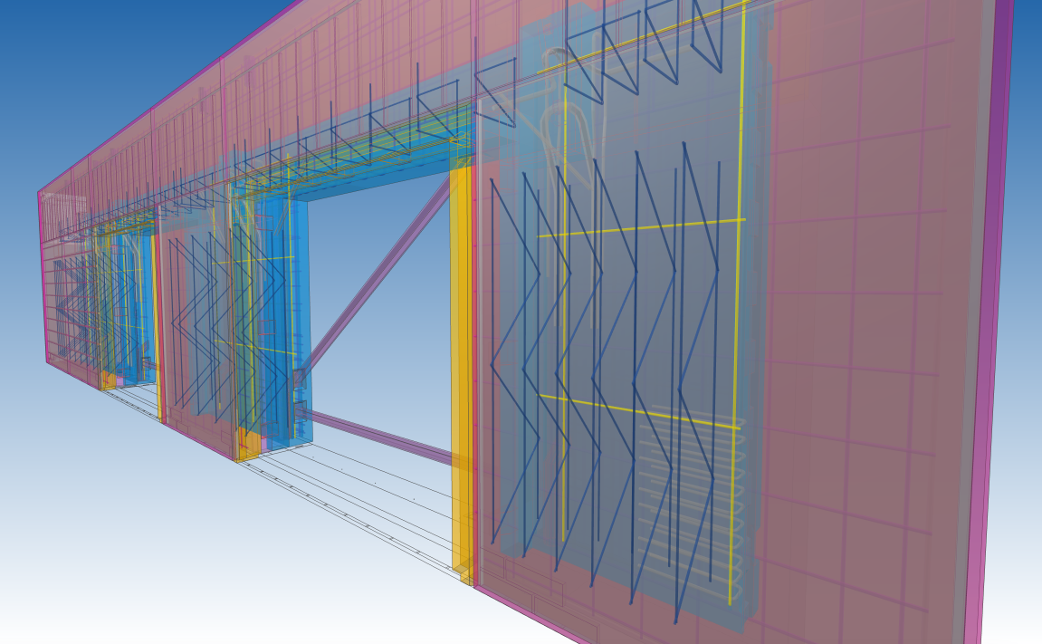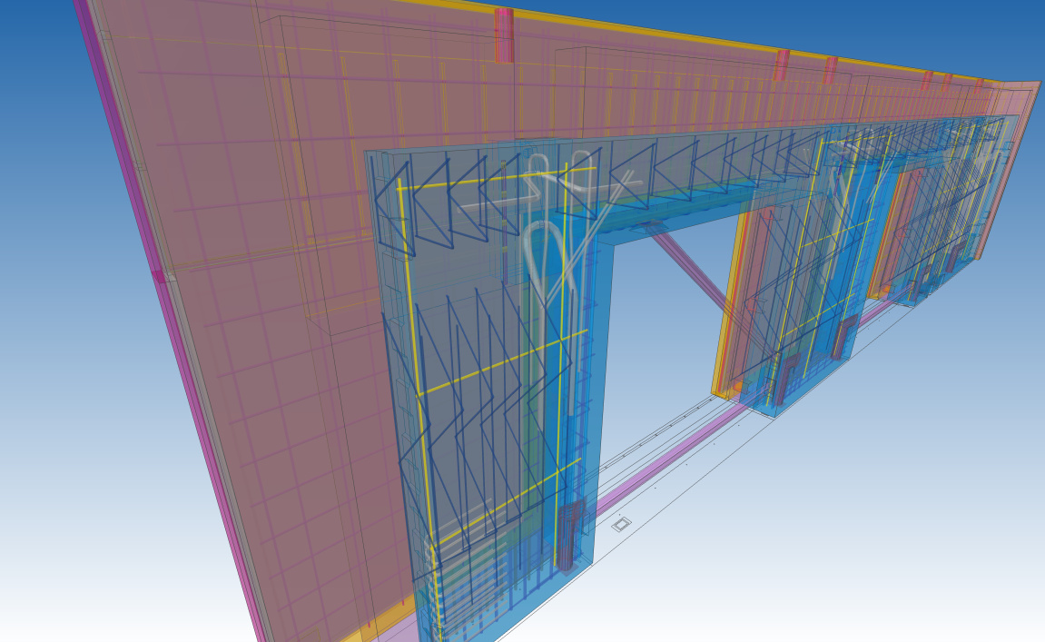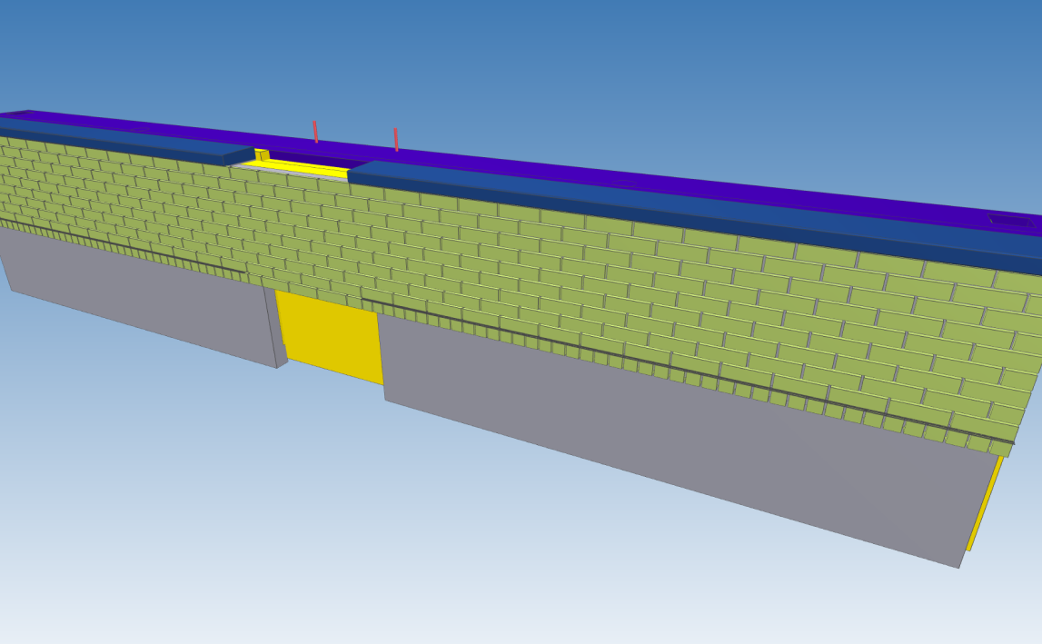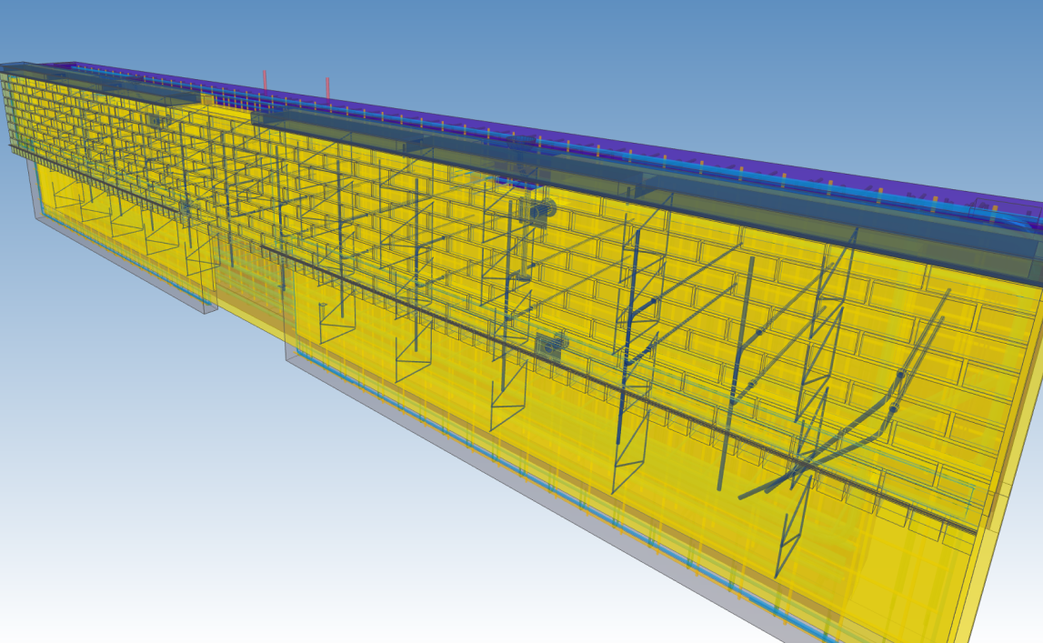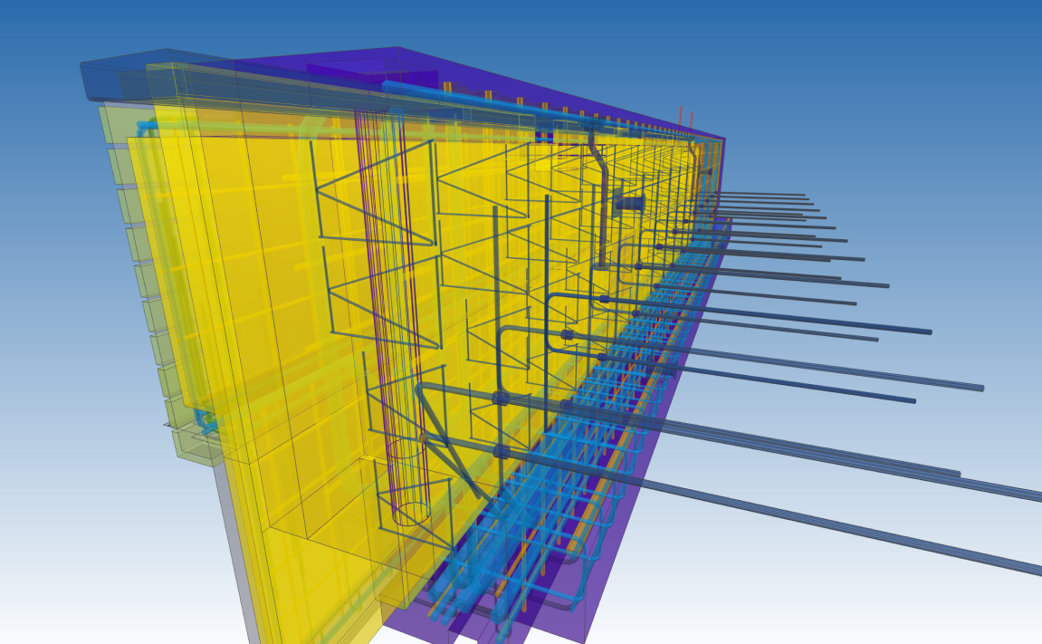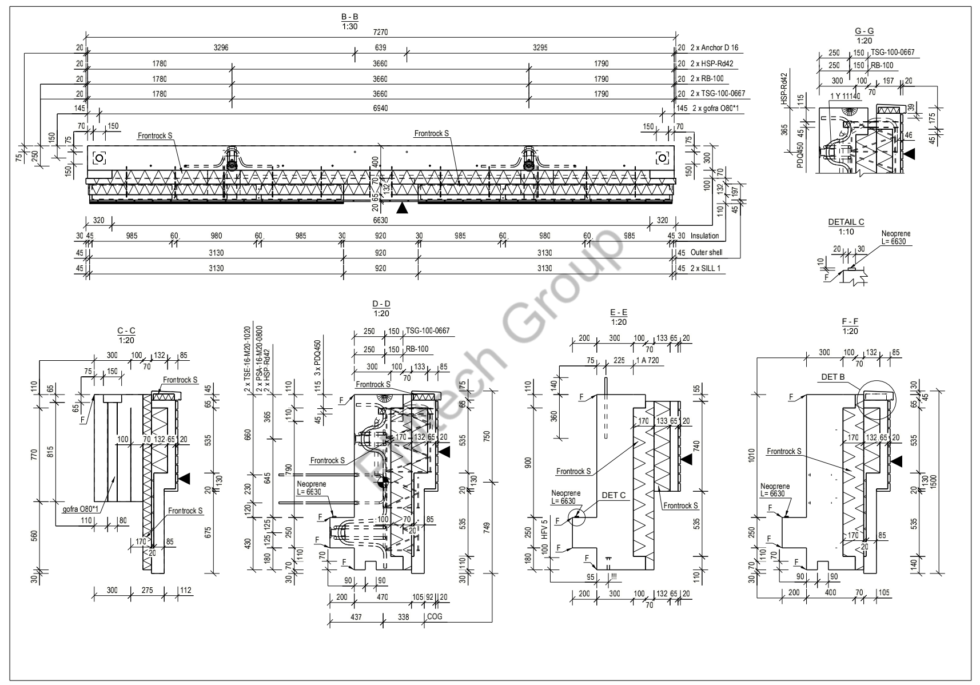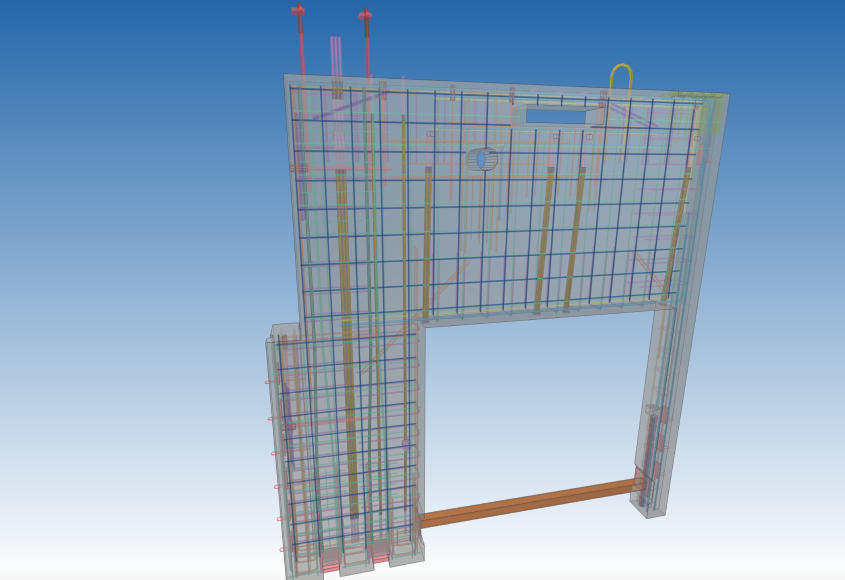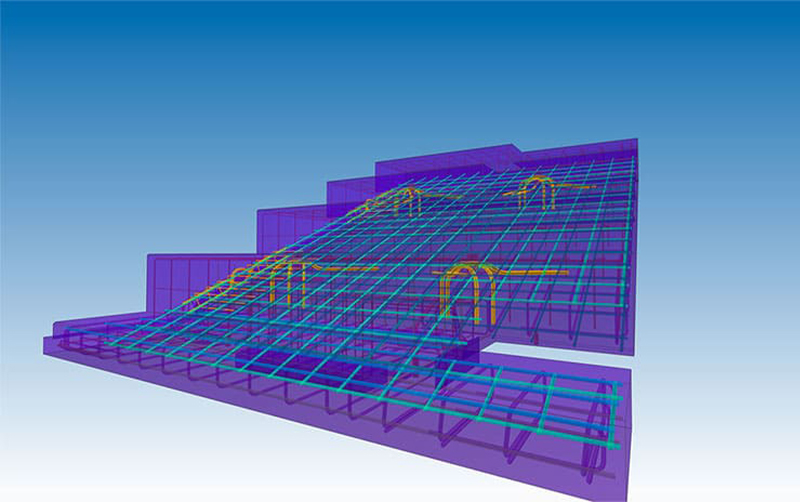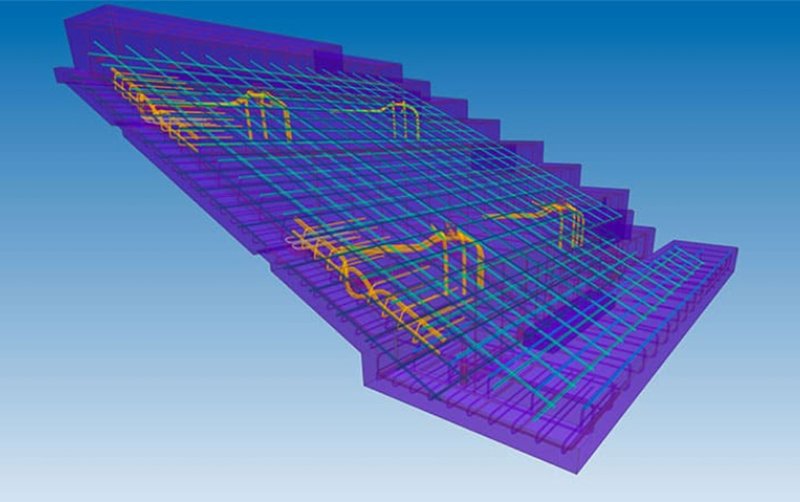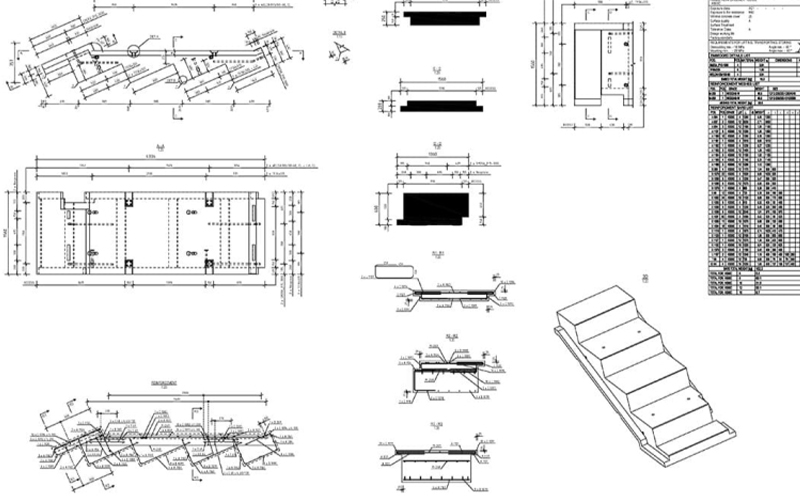Precast structural detailing
PMtech Engineering specializes in 3D modeling and detailing of precast concrete structures (load-bearing precast concrete structures, precast concrete panel detailing, precast concrete balconies, precast concrete columns). Over the last 7 years, we have worked on various precast projects for the Scandinavian, Irish and UK markets. Our extensive knowledge of precast concrete technology and vast experience with different production technologies allow us to offer detailed solutions optimized for the manufacturer’s production process.
Our company also provides consultancy services in the following areas:
- Detailing of element geometries, precast concrete detailing technology for manufacturing
- Tekla Structures implementation and customization
- Proprietary Tekla Structures Environment – settings, drawing templates, and etc.
- training and support for Tekla Structures
- BIM software integration, Trimble Connect
- BIM interoperability with the factory, CNC, workflow and etc.
Key features of our precast concrete design department include
- Scheme development of structural precast buildings, advanced solutions in precast concrete design
- Structural analysis, BIM modeling and precast detailing (precast concrete connection details, precast concrete beam-to-column connection details, precast concrete cladding panel details), tips for designing precast concrete buildings
- Precast concrete design standards: RIBA, BS 8297, ACI 318-14, Eurocode 2 and National Annexes, EN 13369, etc.
- One model in Tekla Structures and one analysis model (Dlubal RFEM, RSTAB)
- 3D detailing in Tekla Structures software
- The quality of a structural model in Tekla is based on the quality of general arrangement drawings and quality of shop drawings, and turnaround time.
We can offer our clients full online access to the project using Trimble Connect (a cloud-based data sharing platform), so the project files are accessible from anywhere with internet access from desktop or mobile devices. Our 3D model of the structure created in Tekla Structures software can be made available to the client and all designers involved in the project as an IFC file exported from Tekla Structures or as a Tekla BIMsight file.

