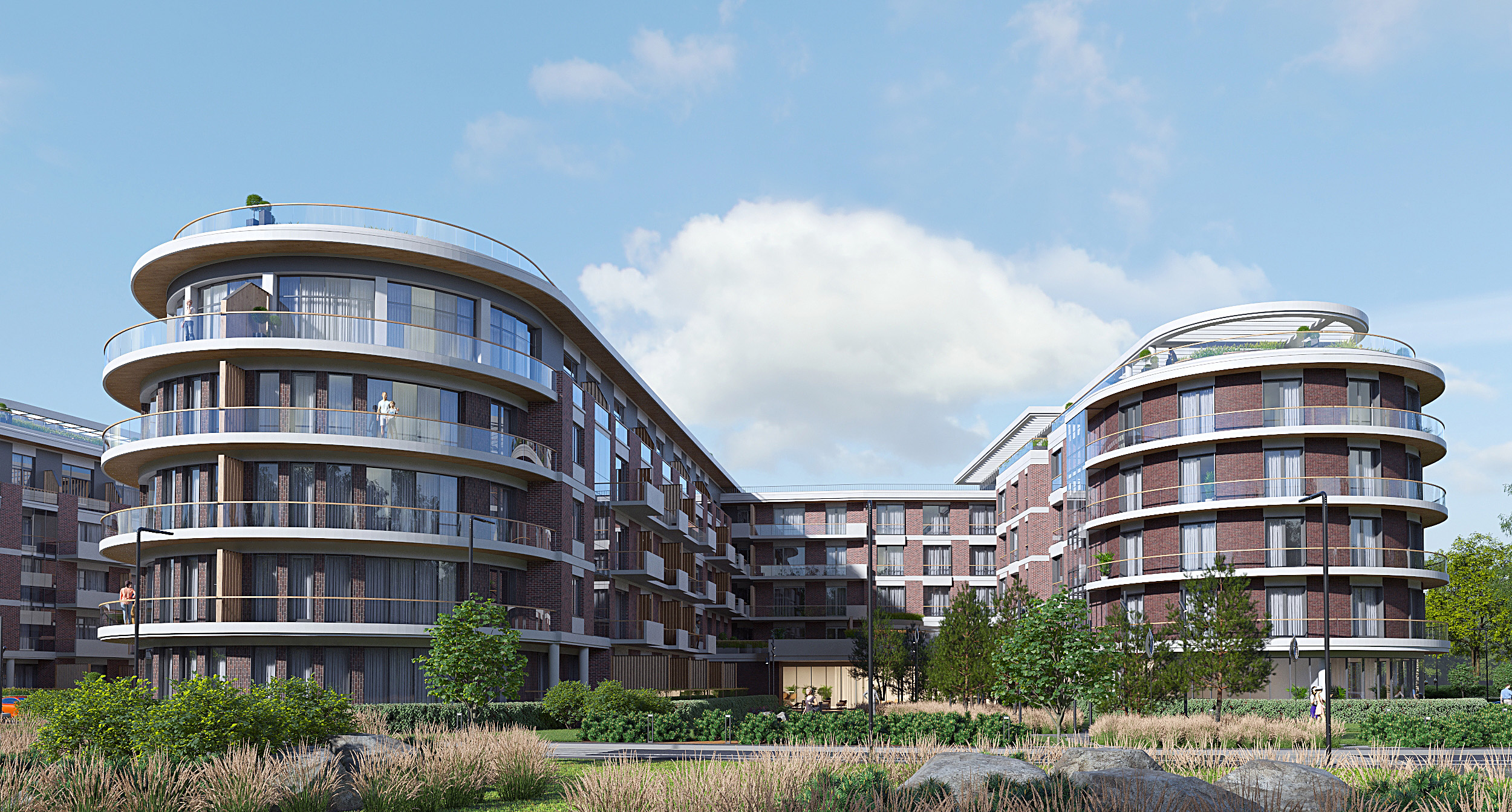Architectural design service
The architectural design stage transforms the conceptual ideas and requirements into detailed architectural plans and drawings.
Architectural design and planning
- Conceptual Design: collaboration with our architects to develop initial design concepts, ensuring structural feasibility and integration;
- Schematic Design: development of architectural layouts, spatial planning, and building form based on client requirements and site conditions;
- Space Planning: optimization of interior layouts to meet functionality, safety, and aesthetic requirements;
- Master planning, urban planning, and conceptual design;
- Site Analysis, Space planning.
Those phases encompass multiple services from our team: defining the project scope, objectives, and constraints; generating initial design concepts and ideas; exploring different architectural styles, forms, and spatial arrangements; considering factors such as aesthetics, functionality, sustainability, and budget. Our engineering team evaluates site conditions, including topography, climate, environmental factors and existing infrastructure, regulatory requirements and zoning restrictions that may affect the project.
- 3D visualization, including creating 3D models or renderings to visualize the design.
- Design Development, Coordination with Consultants, Detailing and Documentation
We develop schematic drawings and diagrams that illustrate the design intent, structural systems, building materials and construction methods. As a BIM engineering team, we work with BIM coordination. As an architect, it is essential to collaborate with structural engineers, MEP engineers and other consultants to integrate their input into the design and guarantee coordination between architectural and engineering disciplines. For the following stages, our engineering team produces detailed architectural drawings, including floor plans, elevations, sections, and details, specifying materials, finishes and construction techniques.
Specific stages in the architecture services:
- Interior Architecture (collaboration on interior design elements, including layout, materials, finishes, and furniture placement)
- Facade Engineering (design and analysis of building facades, including curtain walls, glazing, and cladding systems)
Sustainable design and energy performance audit:
- Green Building Design: incorporation of sustainable practices, such as energy-efficient materials, passive solar design, and rainwater harvesting.
- LEED Certification Support: collaboration with our PMtech’s architects to achieve LEED (Leadership in Energy and Environmental Design) certification, focusing on sustainable materials and energy-efficient systems.
- Daylighting and Energy Modeling: analysis and optimization of natural light usage, thermal performance, and energy efficiency within architectural designs.

