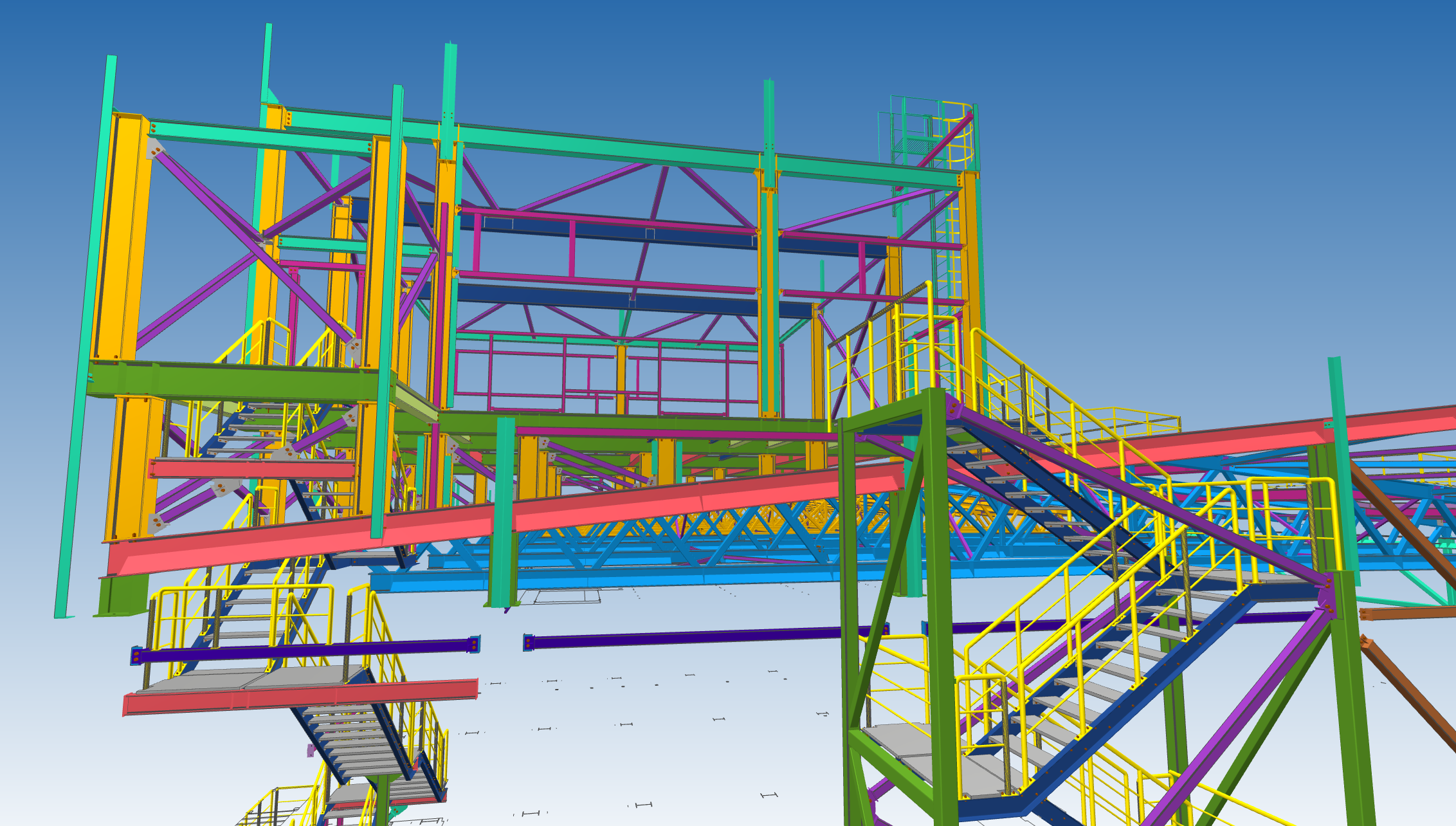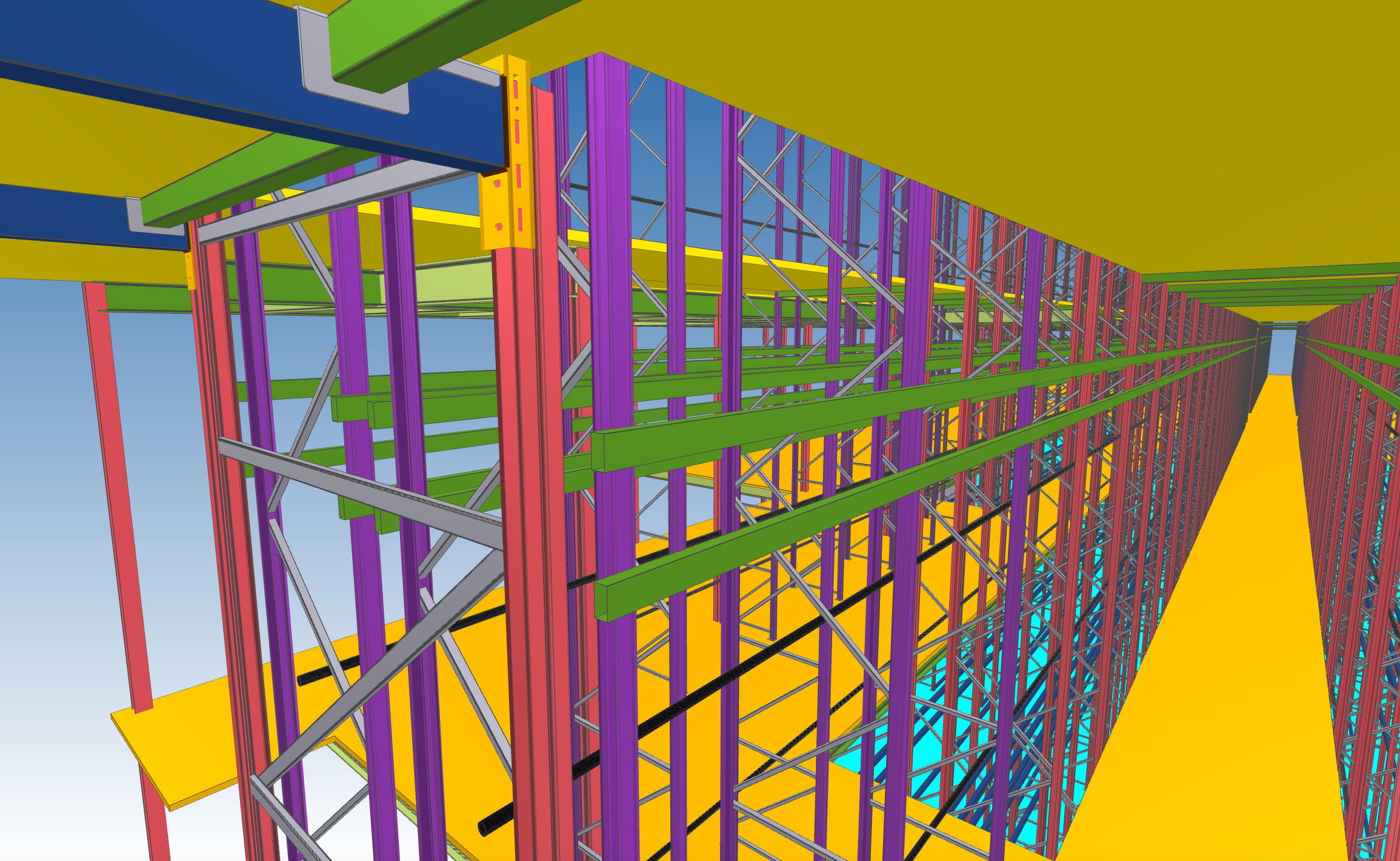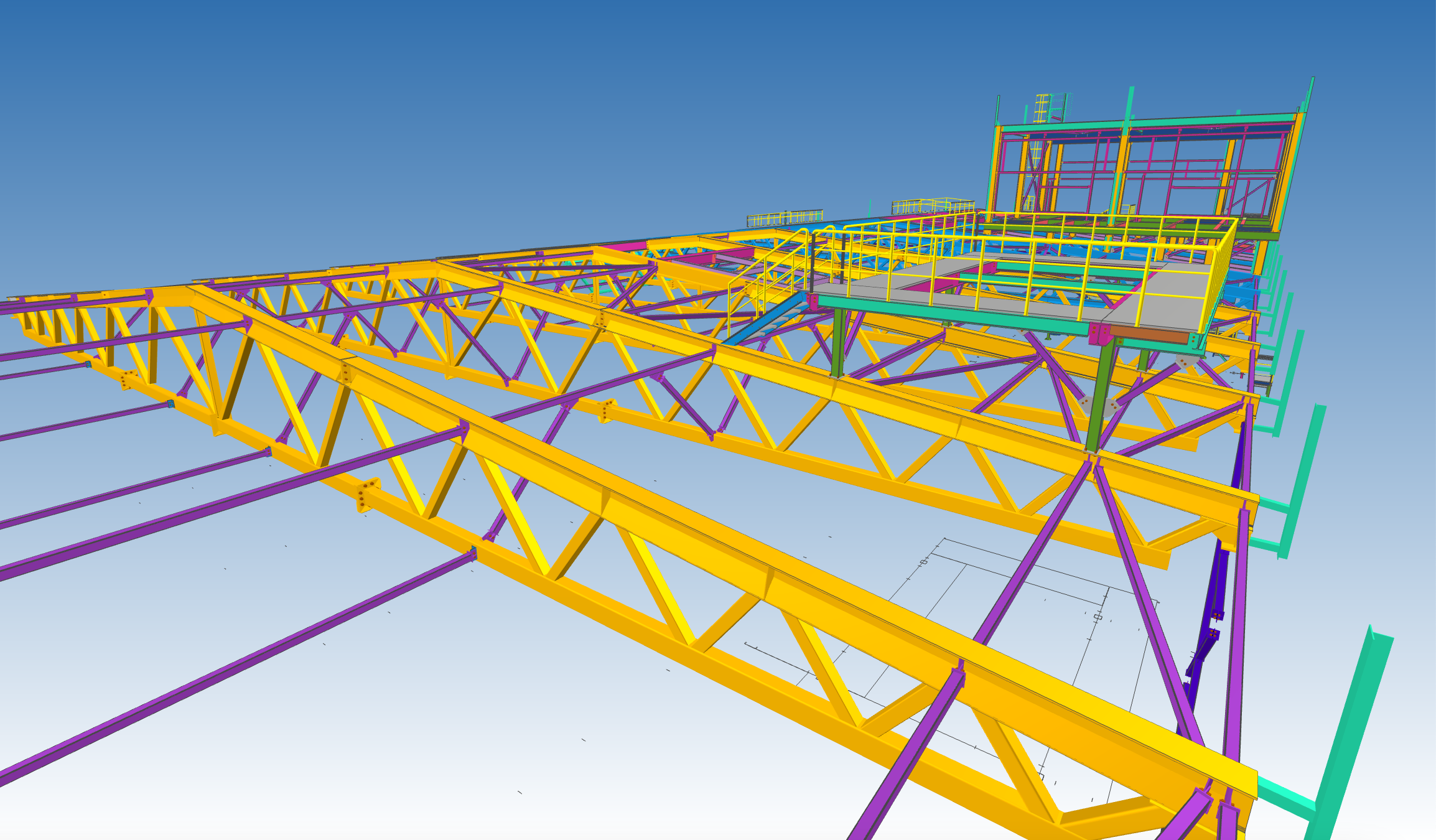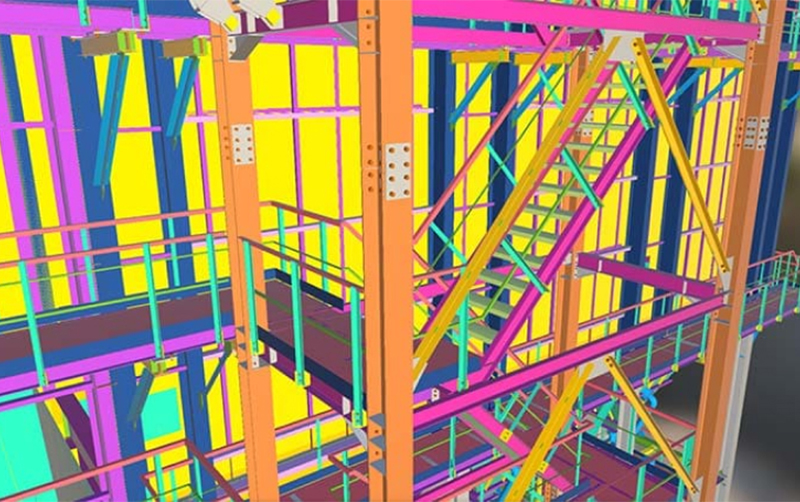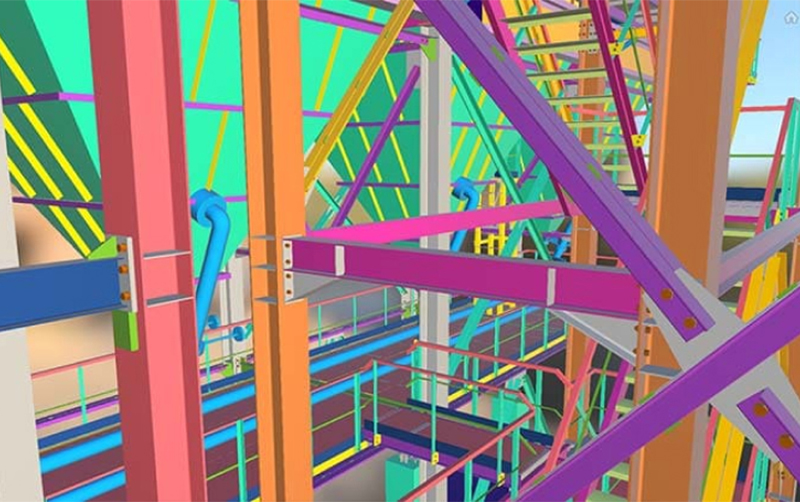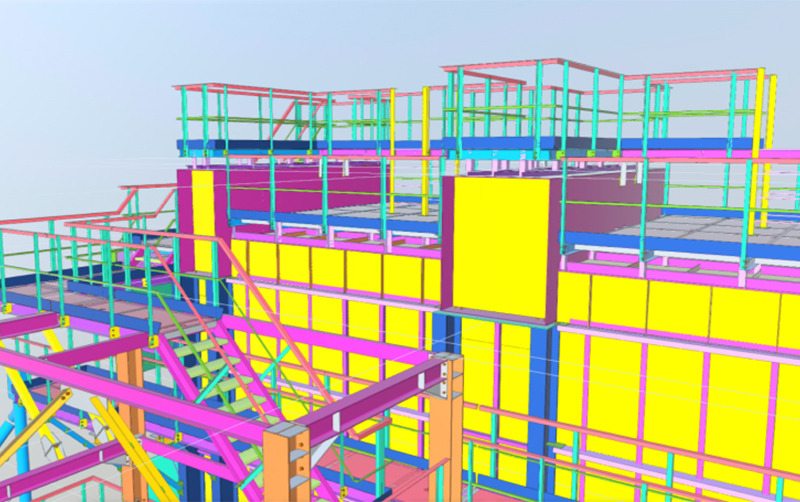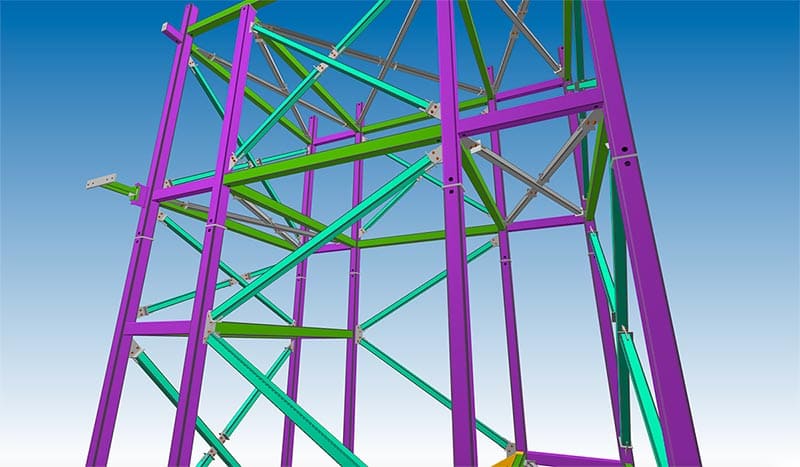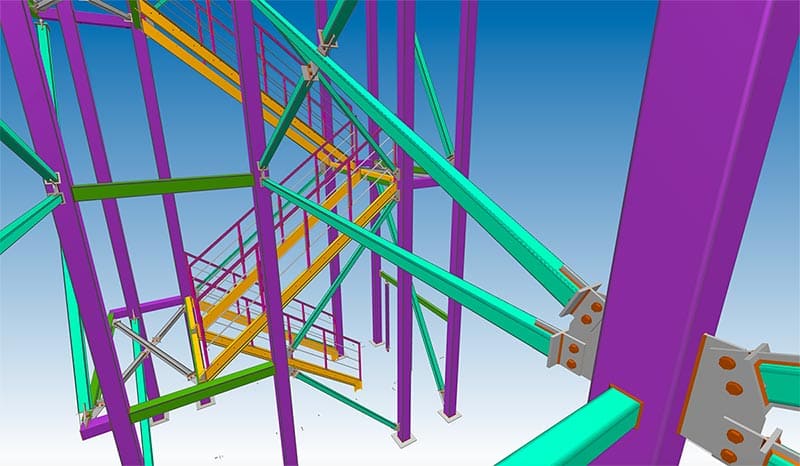Steel Structural design
We offer professional steel structures 3D modeling designing services and steel design in Tekla Structures accounting with the Client’s time schedule.
The specialists of our company have accumulated extensive experience in design, as a result of the implementation of a large number of complex projects in the UK, Ireland and the European Union. Drawings and structural detailing analysis of steel parts using BIM modeling are performed in Tekla Structures, Advance Steel or Autodesk Revit.
A complete steel structural design includes:
- 3D structural miscellaneous steel detailing models that are used to create workshop drawings of steel materials.
- steel detailing services,
- steel fabrication drawings,
- steel framed design,
- workshop drawings steel,
- assembly drawings, CNC drawings,
- and single-part drawings for which report and specifications.
Get an offer and order steel structural design drafting services from Tekla Structures basis on the website, specifying in the subject line: creating projects of buildings and structures from steel.

