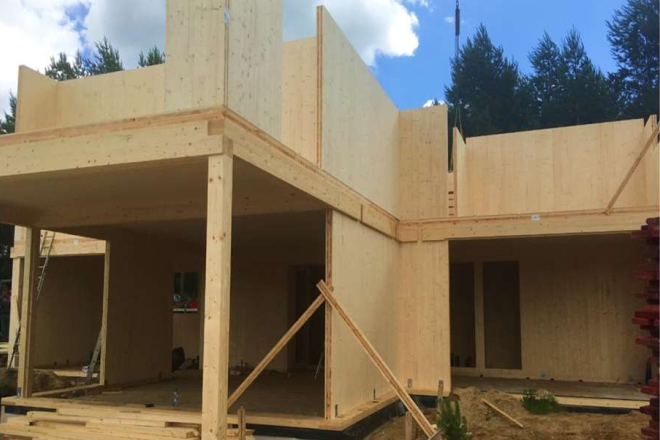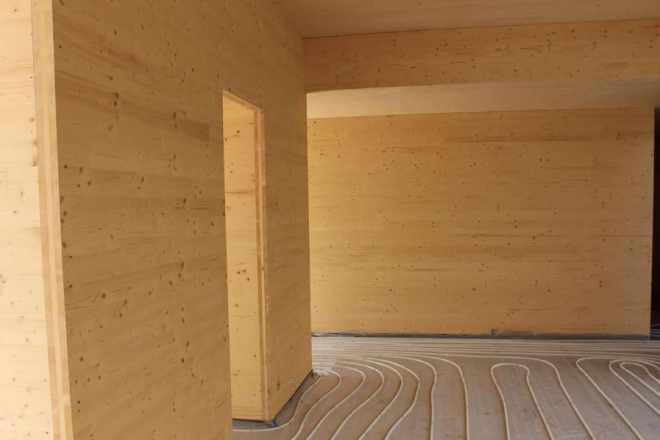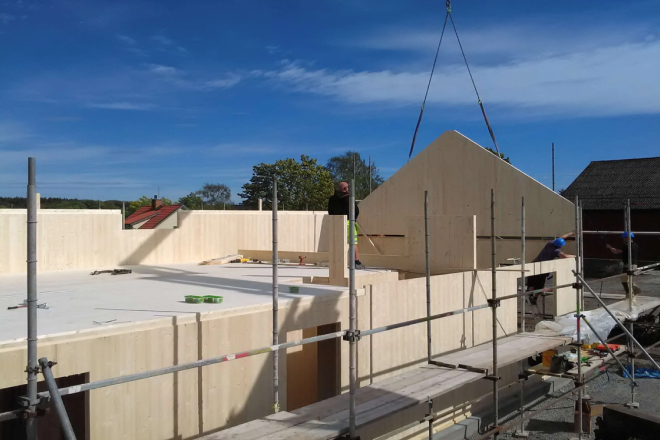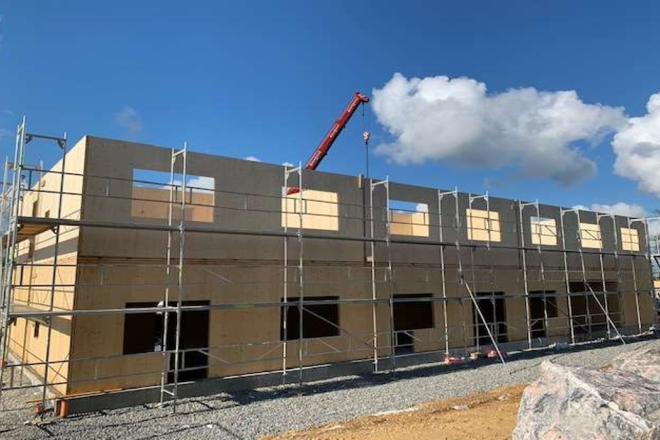Timber and CLT detailing for DfMA
PMtech Engineering is an innovative structural design company, delivering solutions for static calculations for simple/multi-storey buildings, based on timber frame modules LVL, GLT or CLT (cross-laminated timber) structures.
We began to develop the direction of design from a new material in 2020 in our design team because we noticed the prospects of this material for the construction of buildings. Its potential for small constructions has been noted because of its interesting appearance and structural strength. Pre-fabrication reduces the time on-site, improving the quality, and reducing installation errors on the construction site. There are many examples of this, such as ribbed insulated floors, LVL floor cassettes, and timber framed walls etc
PMtech Engineering has experience in the following projects:
- residential buildings;
- community centres;
- small commercial facilities.
Cross-laminated timber can be used for floor slabs, roof slabs and wall panels. Timber structures design residential building is a processed wood product with superior strength and stability, which offers new unique opportunities and unprecedented advantages in wood frames.
Our typical package includes:
• 3D modelling of timber frame structures.
• Convert CAD and BIM models to production-ready fabrication information models (timber and timber/steel components).
• Structural design works statics (normal design), fire design, seismic design and connection design for timber and CLT structures.
• Workshop drawings (WSD), element prefab and assembly drawings.
Software: Tekla Structures, Autodesk Revit, StoraEnco, Dlubal FEM
Once our scope of work is complete, we’re sure that all the elements can be produced, pre-assembled, transported and installed on-site. We know how the elements are manufactured and machined with a CNC robot, and we know how they are transported, and we know how they are assembled. We are constantly in communication with all stakeholders in the value chain.
In our work, we use digital tools like Tekla Structures for 3D modelling, component libraries (ex. Rothoblaas catalogues and etc.), as well as the main join and connection elements of structural timber. Moreover, each element of the manufacturer includes three-dimensional geometric (.ifc, .rfa and ect. formats) properties and additional parametric information. Libraries of technical details for timber structures design buildings designed to provide the best structural, thermal and acoustic performance and durability.
Our project on Tekla BIM Awards Finland&Baltics 2022 from Estonia
What is great about that building is that it consists of 630 m2 cross-laminated timber (CLT) panels.
All timber and steel structures were completely detailed in Tekla Structures, including all surface treatments and fasteners. The CLT, GLT panels and steel structures were modelled at LOD 400. The shop drawings and assembly diagrams for production were produced from the BIM model.
More details: https://lnkd.in/ePg97kuC





