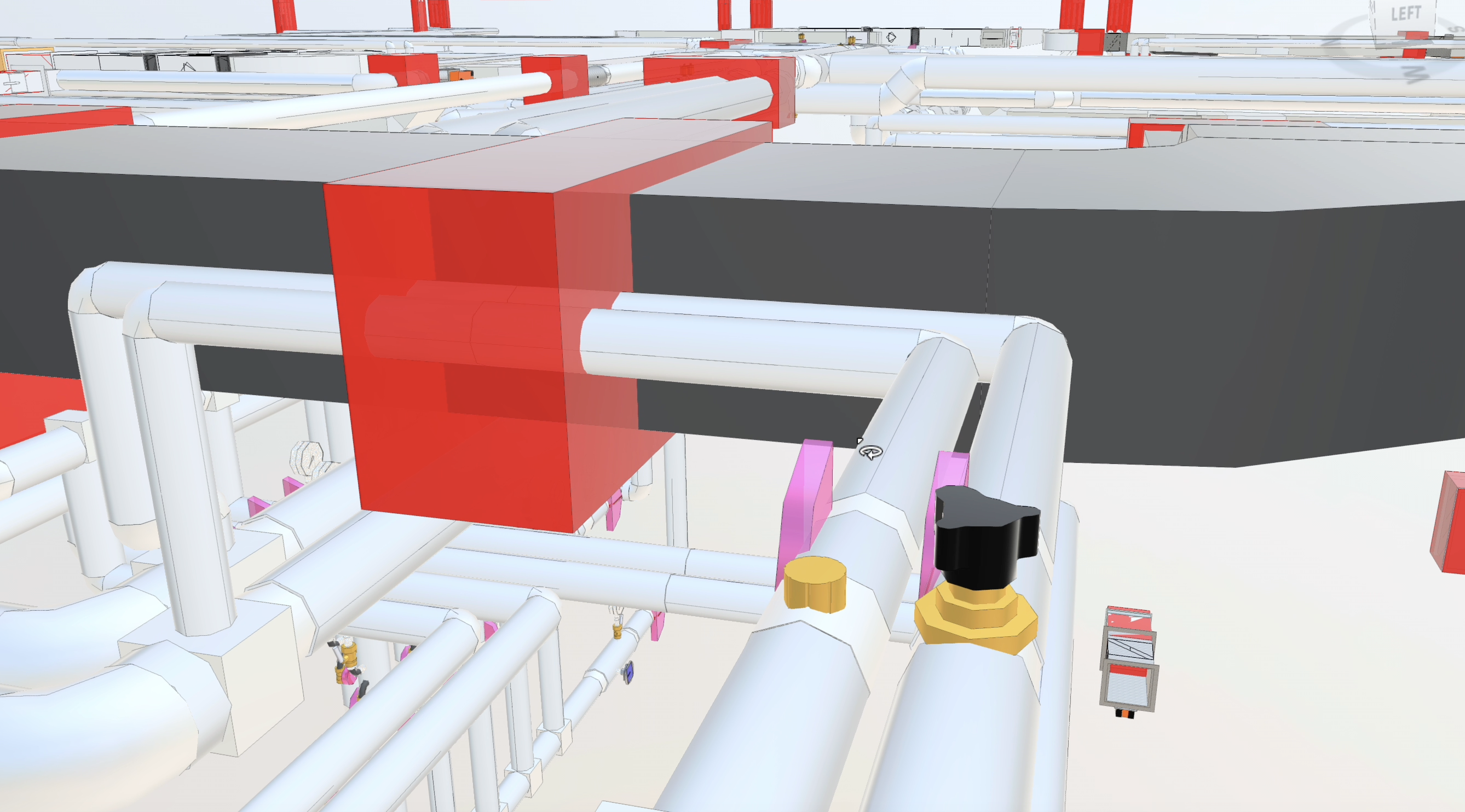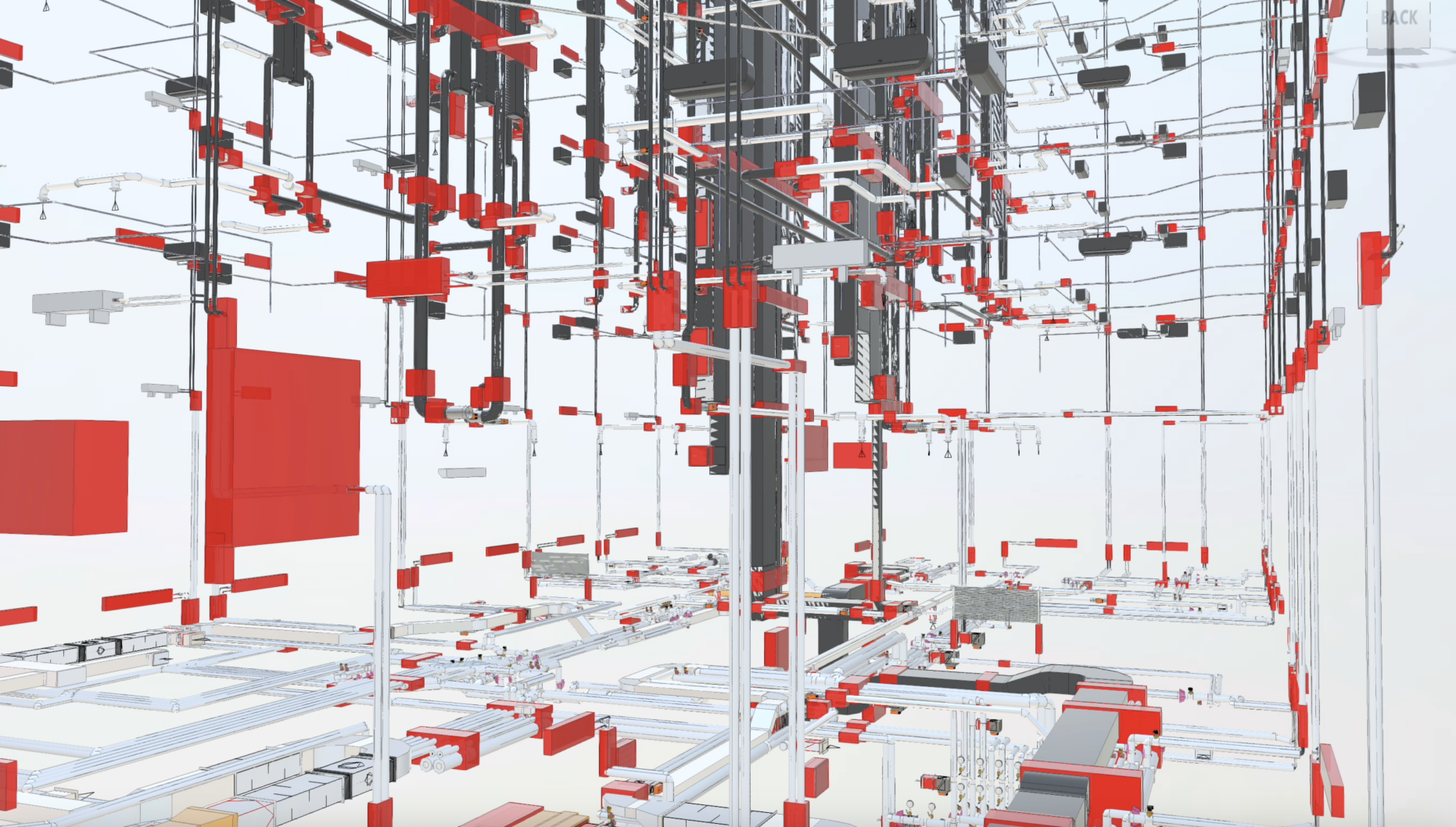3D MEP, HVAC design & BIM Coordination in Real estate
Jan 16, 2023
Posted by Maria Begouleva
We’re a BIM consultancy that provides BIM management, modelling and technical project management services. In the building sector, our main focus is on the internal coordination of MEP, HVAC fit-out.
Our focus is on the detail design, O&M phase. This includes the usability, accessibility and placement of valves, equipment, access hatches and coordination as opposed to simply delivering a clash-free model. Our projects are managed by people with more than 6 years of experience in the HVAC/MEP industry in a BIM management role.
Case study:
– Industry: Real Estate
– Size: 26,000 sq. m.
– Scope:
Detail Design. 3D BIM Models of Electrical, Mechanical, Power, Lighting, Telecom, HVAC, Security (BIM ISO 19650). Shop and installation drawings.
The most exciting and challenging part of this project was to ensure the proper performance of the client’s HVAC/MEP systems due to building specifics.
PMtech used Revit, Navisworks software, to design the necessary 3D models. Our models were regularly incorporated into a federal model that was analyzed by all teams to ensure proper coordination and to identify and avoid clashes.
During the design phase, we have the installer in mind at every stage of the design process – from 3D modelling through to co-ordination and drawing production. This approach enables our mechanical BIM specialists to reduce the barriers to productivity. By bringing the field forward, savings can be made in prefabrication planning, material handling and route optimisation opportunities.

Maria Begouleva
Director of Engineering (CTO), PMtech Group
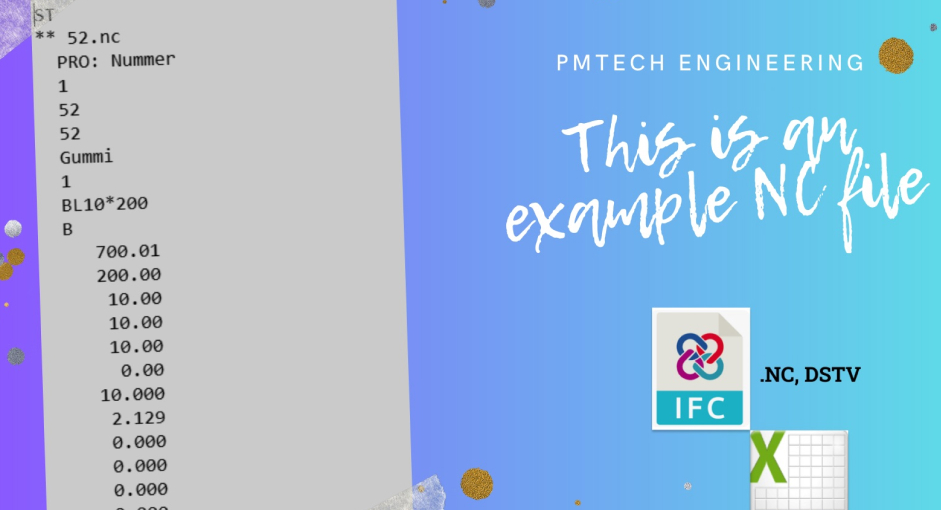
PMtech Engineering can generate CNC data to control automated machinery for fabrication directly from the 3D model Tekla Structures.
June 23, 2023
CNC (Computer Numerical Control) is a method of automated equipment control used in manufacturing, including milling machines, lathes, laser cutters, and other types of machines.
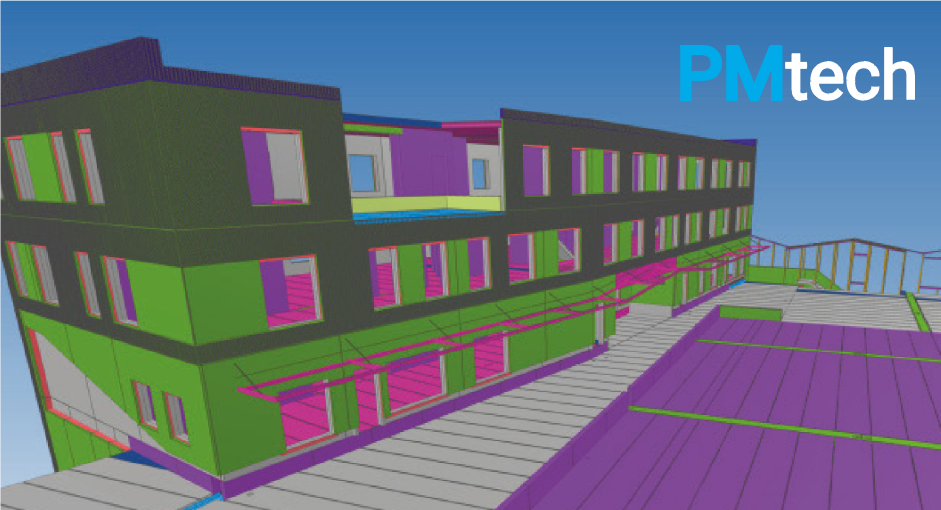
PMtech Engineering’s scope of work with digital building design. Level 1.
June 21, 2023
Generate output lists by providing intelligent attributes along with 3D information.
Generate quantity lists and bills of materials for all elements.Determine space states.
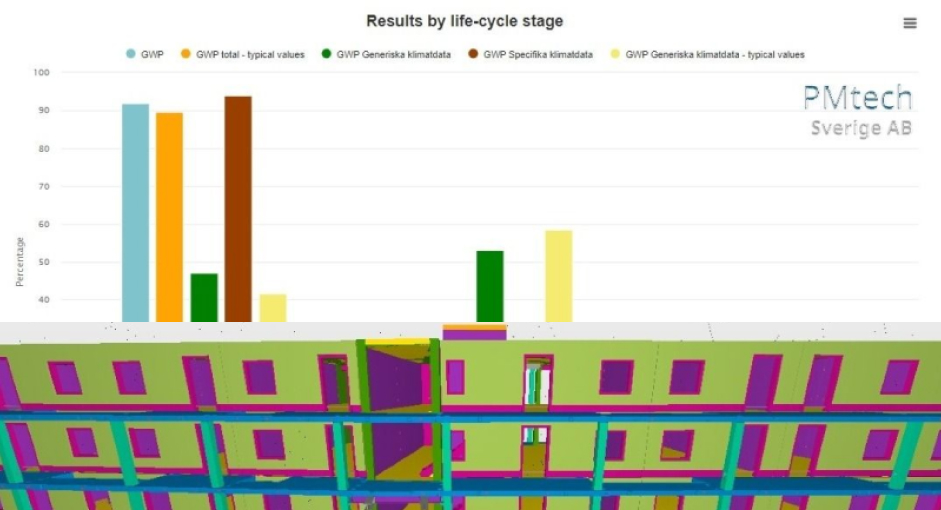
CO2-optimization of reinforced concrete frames by simulated annealing
June 6, 2023
In our projects we are strongly committed to the values of sustainable development and environmental policy in all our projects. From early stage consultations to CO2 optimization.

