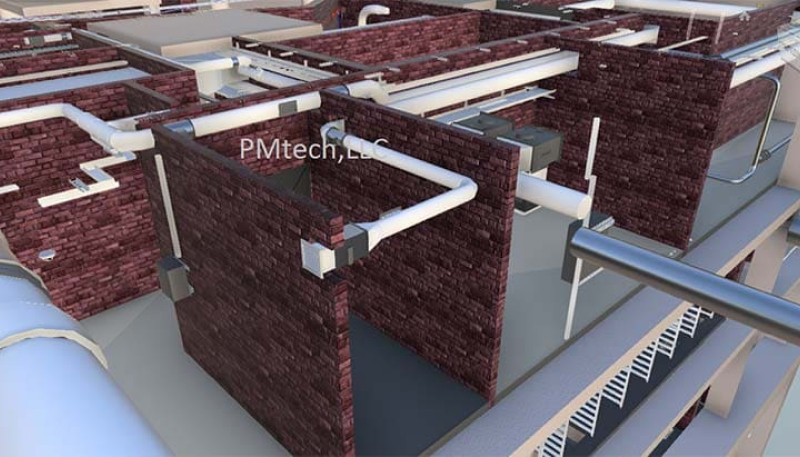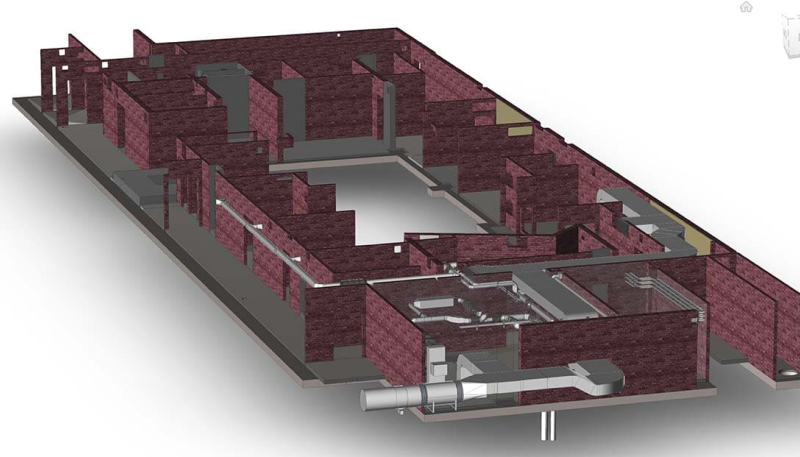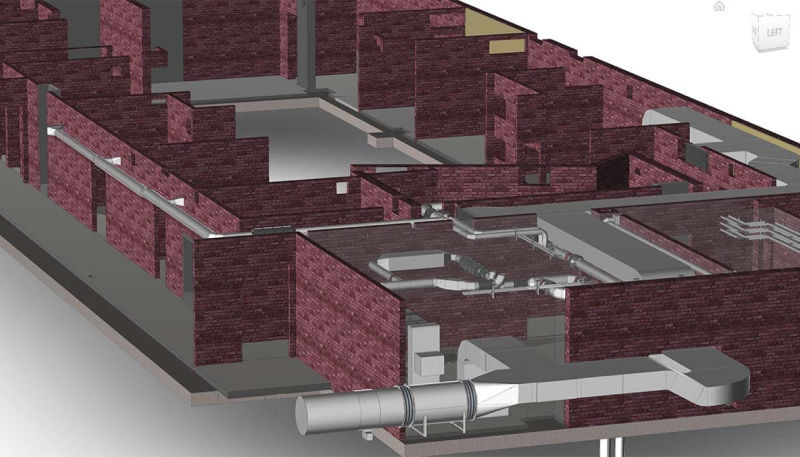BIM model “As designed” of a subway station
SOFTWARE PRODUCTS: AUTODESK REVIT, AUTODESK NAVISWORKS
PROJECT INFORMATION
Civil facility
Subway station
PHASE
Detailed Design stage
An integrated 3D model development using parameterized components and families from BIM libraries.
PROJECT DESCRIPTION
The objective of this project was to develop a BIM strategy and BEP (BIM Execution Plan) for successful BIM Project execution for design and construction phases, putting the main focus on HVAC/MEP modeling (LOD 300-400, 90 sections of the documentation). Manage information exchange, managing information quality necessary for BIM execution projects, and assure model quality by performing consistent BIM model quality checks and clashes detections were identified in order to avoid downtime at the construction stage of the facility.





