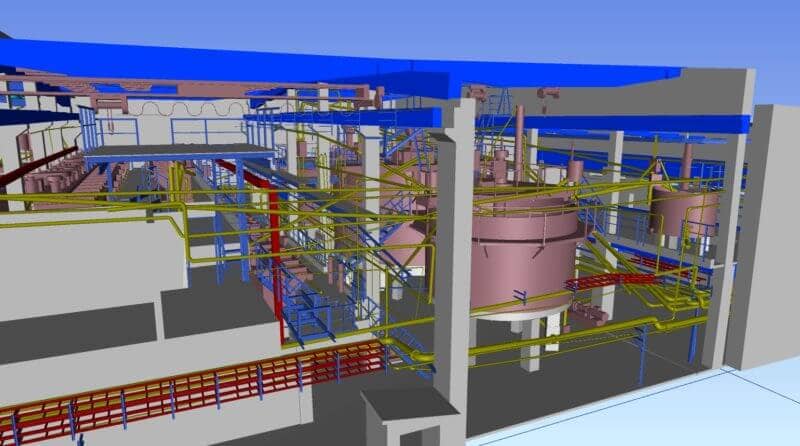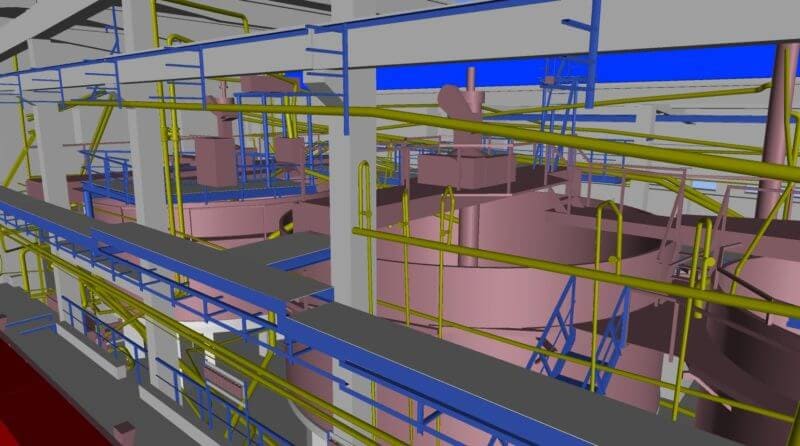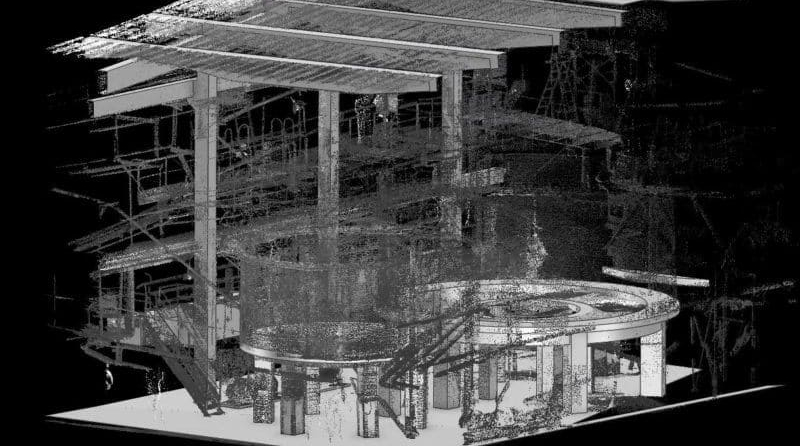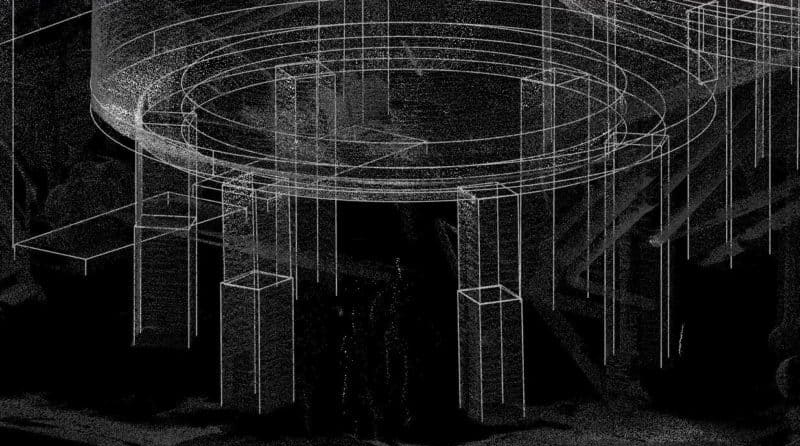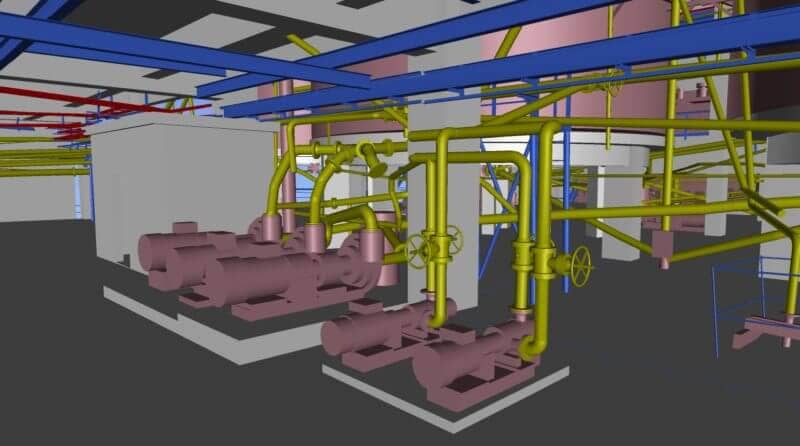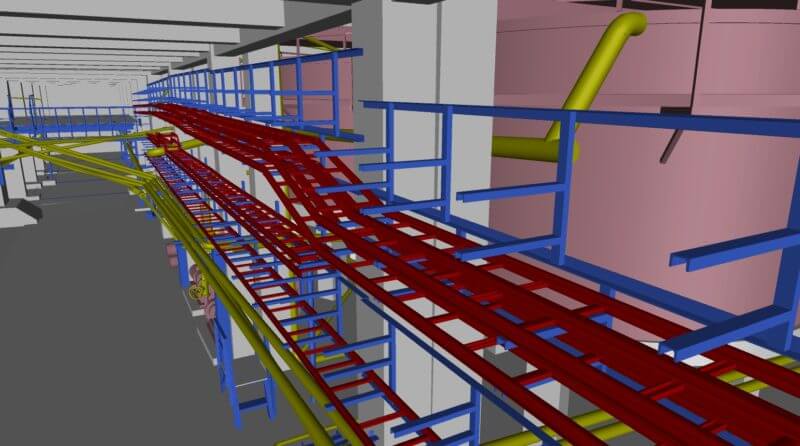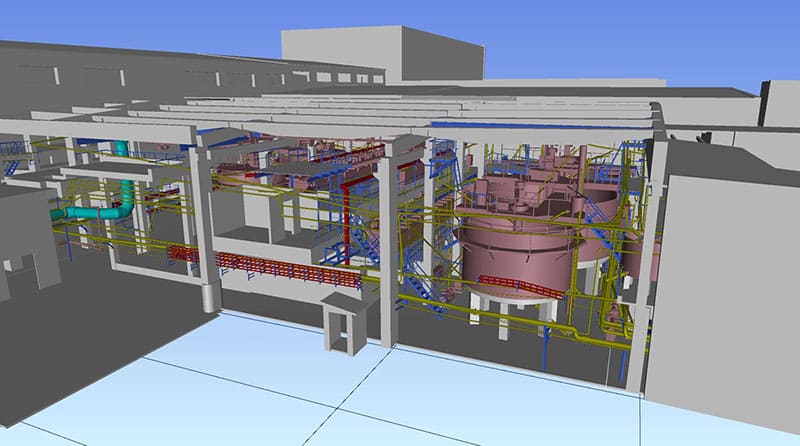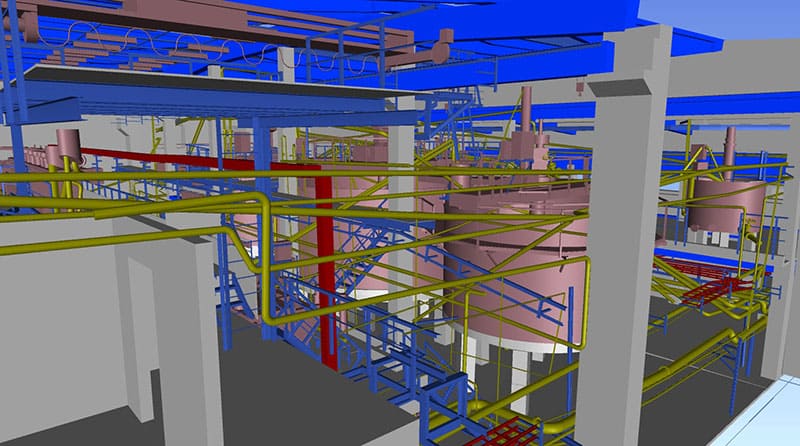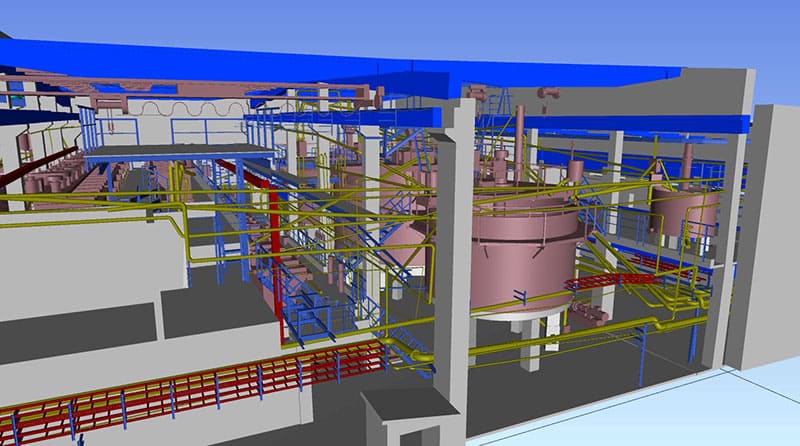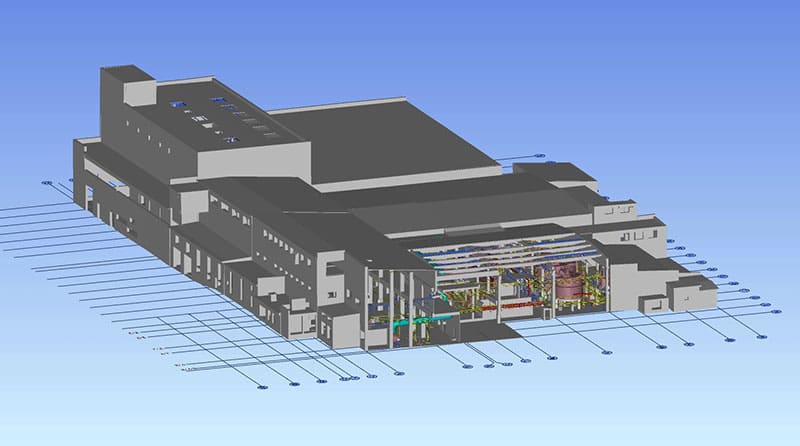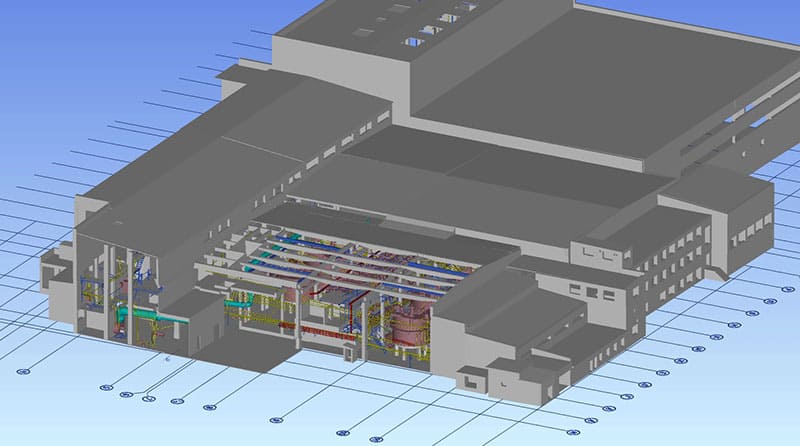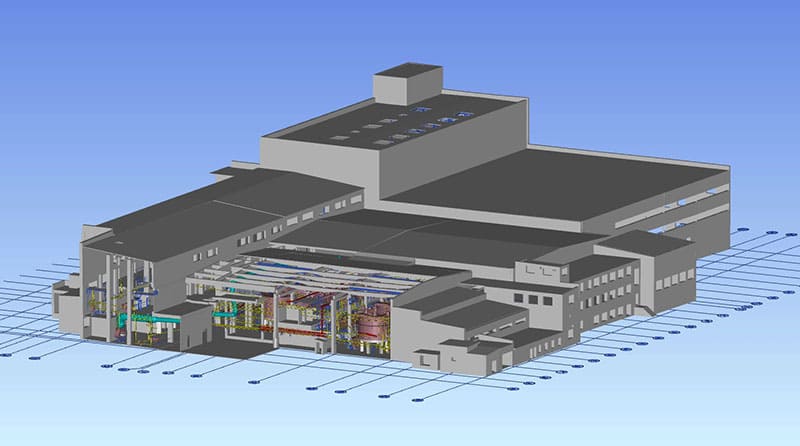BIM 3D model of a Chemical Plant based on a Point Cloud data
SOFTWARE PRODUCTS: AUTODESK REVIT, AUTODESK NAVISWORKS
Industrial facility
Refinery plant, Sulfuric acid department Electrolysis section
PHASE
Renovation
Detailed design stage
Developing a 3D model “As-built” based on a point cloud obtained by laser scanning data (Leica P40)
PROJECT DESCRIPTION
3D “As-built” model was created according to laser scanning data with filling in technical and technological characteristics (attributes) up to BIM level 6D.
All the main parameters were related to the classifier that was passed by the customer.
File processing: automatic registration of scans, cleaning and receiving the final .rcp file.
The main task for this project was the creation of a parametric 3D model for further design of additional installations, reconstruction of the workshop’s internal systems and equipment modernization. A special feature of the work is the fact that the acquisition of a point cloud through scanning was carried out without interrupting the production process.

