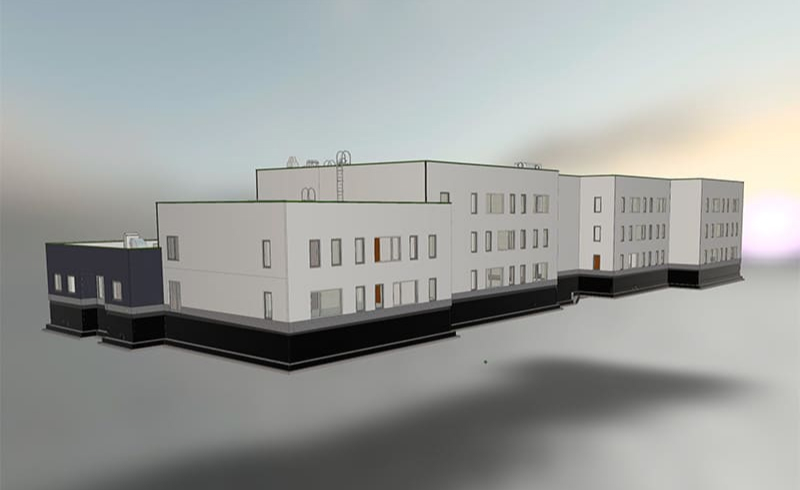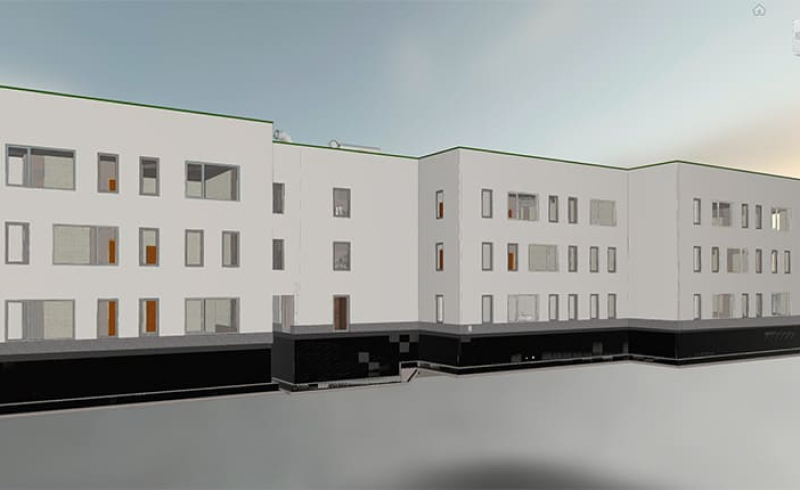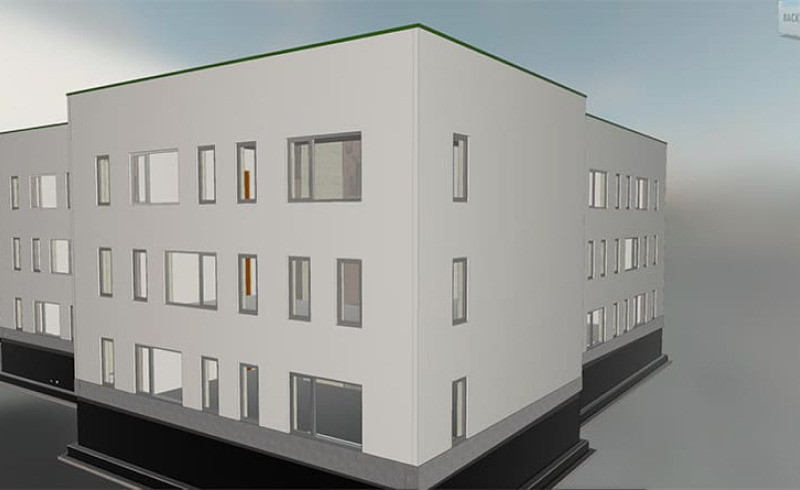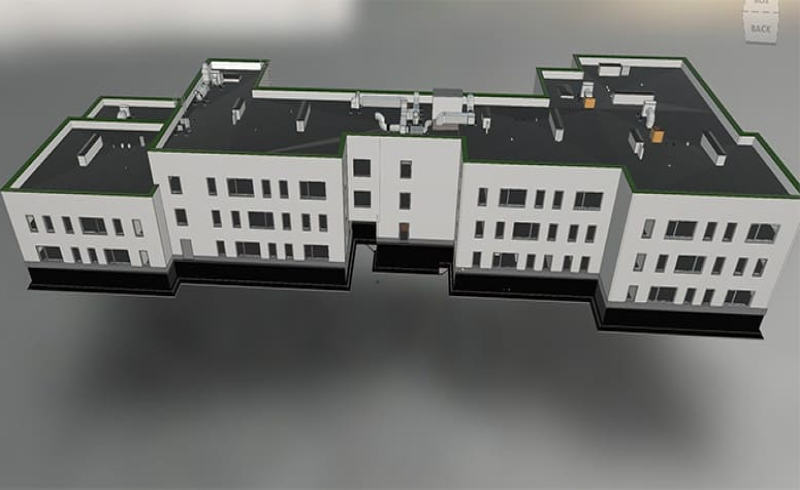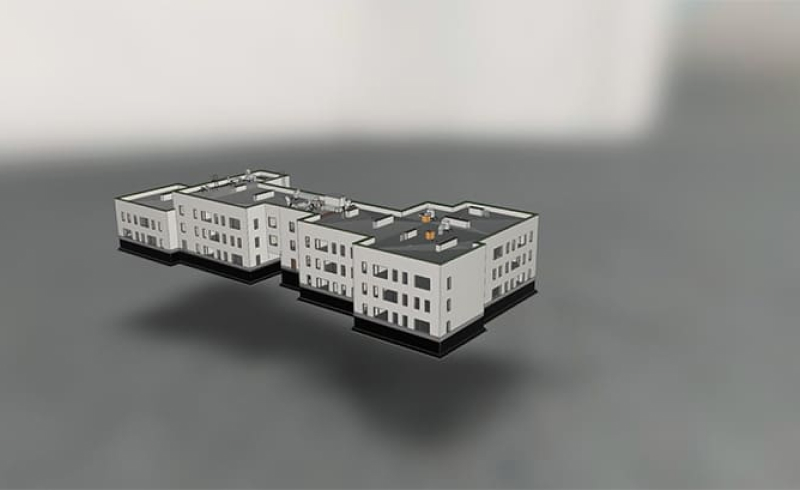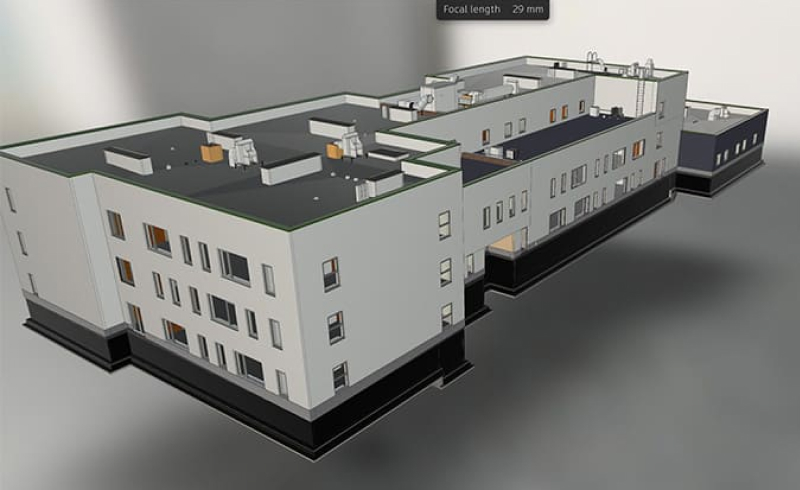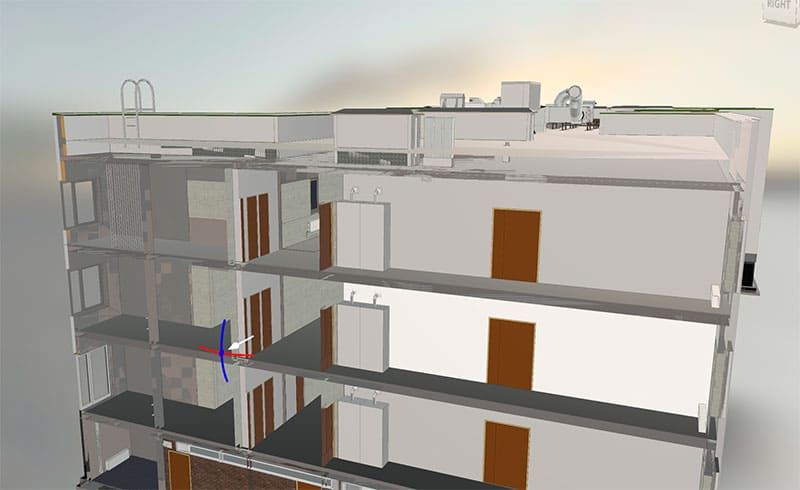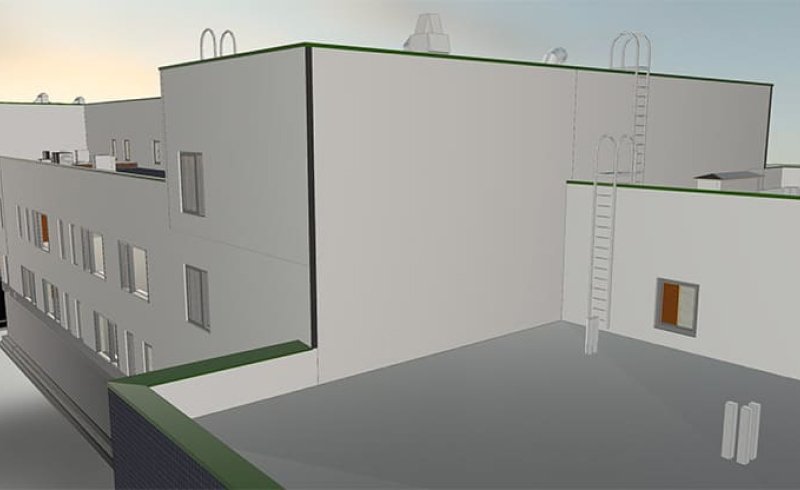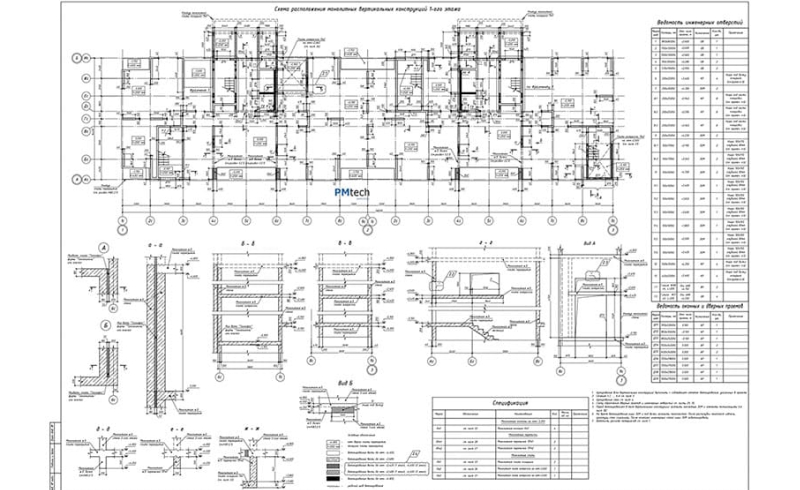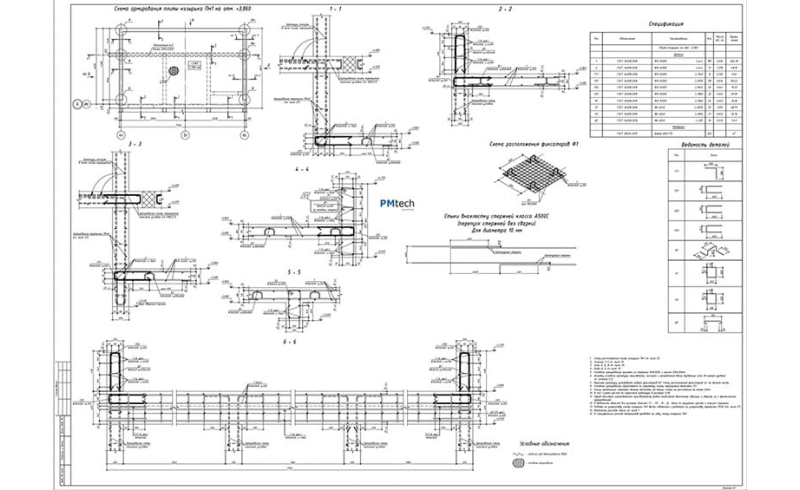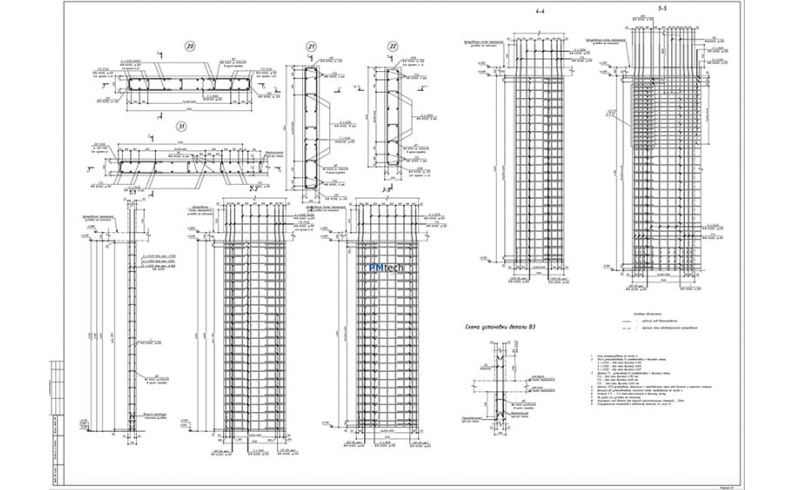BIM Design of public buildings (kindergartens, schools)
SOFTWARE PRODUCTS: AUTODESK REVIT, AUTODESK NAVISWORKS
PROJECT INFORMATION
Social building
Kindergarten/Pre-school
PHASE
Detail design,
Number of places – 235, three-storey building with a basement
3D BIM project. Architecture overall planning. Design sections of the construction with reinforced monolithic structures. GA and Workshop drawings of the monolithic structures.
PROJECT DESCRIPTION
The sections of:
● Architecture, including 3d visualization with textures, shadow representation and central perspective for optimal project presentation;
● Concrete structures (from foundation pit to roof); reinforcement planning with automatic bar representation, lists and files for data transfer;
● HVAC (ventilation; air conditioning; сomplex automation including access for the disabled, general ventilation, fire protection, security alarm system, video surveillance system, entrance security system, emergency notification);
● MEP (heating, electrical lighting, internal, power supply, lightning immunity)
BIM planning according to BEP, EIR rules based on Revit Autodesk:
- virtual inspection of the 3D BIM project;
- associative 3D plans for quick changes and consistency in the project;
- automatic sections and ground plan views (engineering view);
- automatic and individual evaluable data on 3D objects (material, position, volume, release, fire resistance classes, degree of reinforcement).

