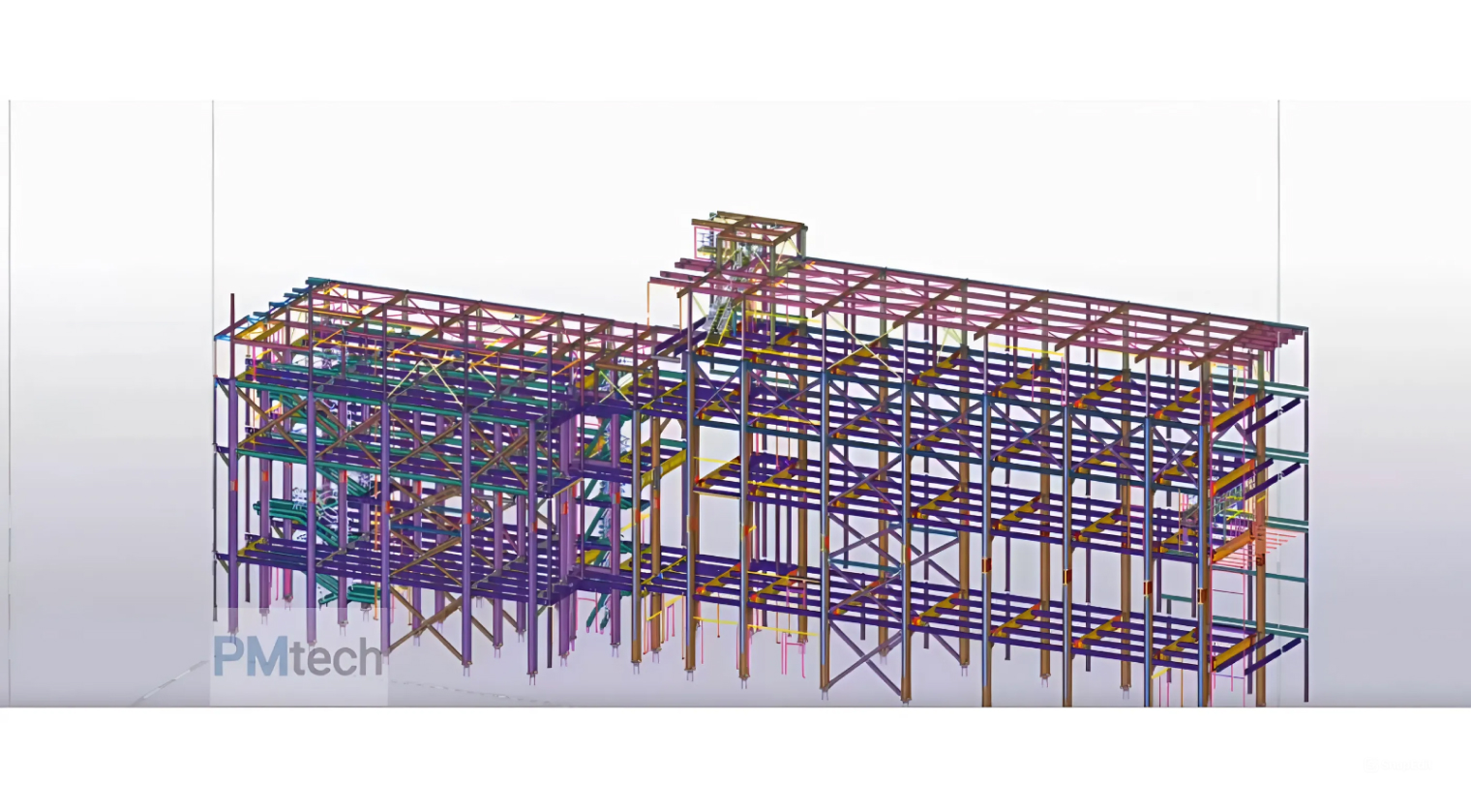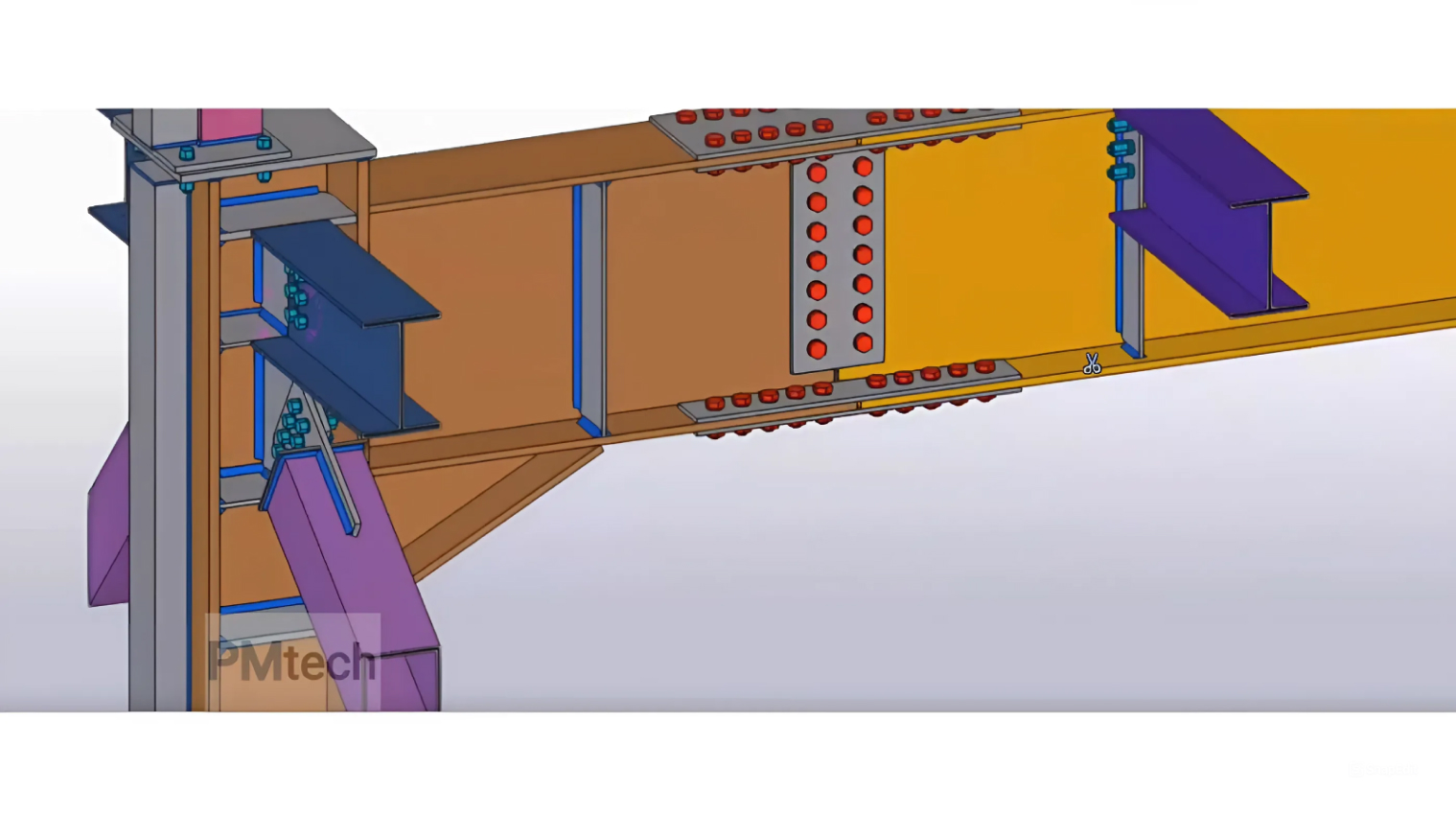What we do as steel detailers
From Concept to Construction project: What we do as steel detailers
As a steel detailer working on a stairs project, PMech Engineering’s role involves diving into the design and ensuring that every steel component is meticulously planned and executed. It all starts with analyzing architectural drawings, specs, and local building codes to grasp the project’s requirements fully.
Using advanced BIM software (Tekla Structures, Advance Steel or Autodesk Revit), we translate these requirements into detailed drawings and 3D models. Each element, from the treads to the handrails, is carefully dimensioned and specified, considering factors like load-bearing capacity and welding needs. Attention to detail is key here: even the smallest connection or surface finish matters.
-
CAD Software:
- Tekla Structures
- Advance Steel
- SDS/2
- AutoCAD
- Autodesk Revit
-
Analysis Tools:
- STAAD Pro
- ETABS
- SAP2000
- IdeaStatica
Once the drawings (workshop drawings) are finalized, they are passed on to fabricators who bring them to life. Precision is crucial during fabrication, as every cut and weld must match the design specs precisely.
-
Shop Drawings:
- Detailed plans for fabricating each steel component.
- Includes dimensions, material specifications, welding details, and hole placements.
-
Erection Drawings:
- Plans showing how to assemble the steel components on-site.
- Includes the sequence of installation, bolt details, and field welds.
-
Connection Details:
- Specifications for connecting different steel members.
- Includes types of connections like bolted, welded, or riveted joints.
-
Bill of Materials (BOM):
- A comprehensive list of all materials required.
- Includes quantities, sizes, and material grades.
As the project moves to the construction site, our role shifts to collaboration with on-site technicians and welders. Together, we ensure that each steel element is installed correctly, following the detailed drawings to the letter. It’s rewarding to see months of planning and detailing come together as the staircase takes form, ready to serve its purpose for years to come.
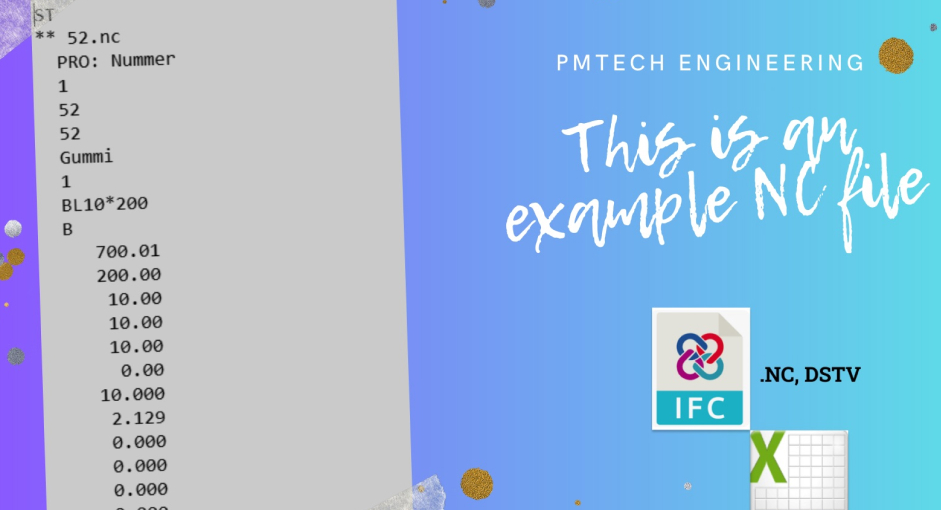
PMtech Engineering can generate CNC data to control automated machinery for fabrication directly from the 3D model Tekla Structures.
June 23, 2023
CNC (Computer Numerical Control) is a method of automated equipment control used in manufacturing, including milling machines, lathes, laser cutters, and other types of machines.
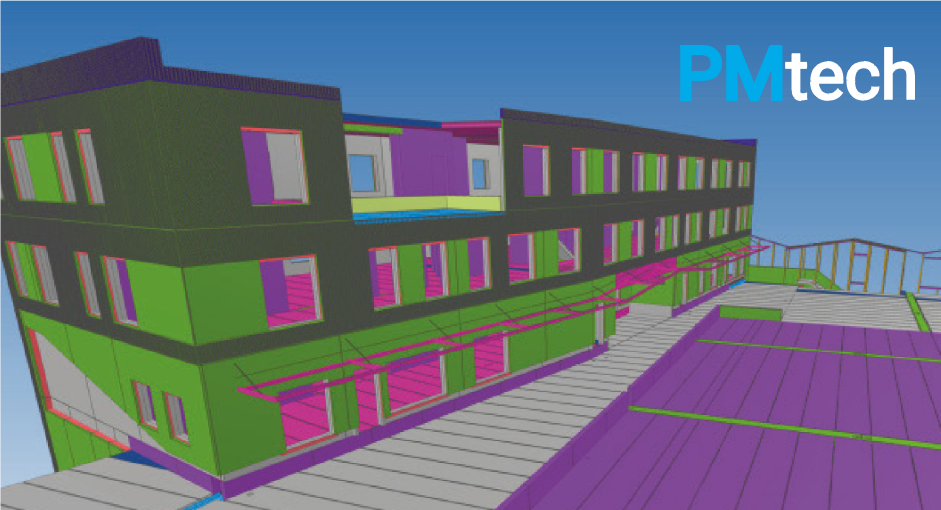
PMtech Engineering’s scope of work with digital building design. Level 1.
June 21, 2023
Generate output lists by providing intelligent attributes along with 3D information.
Generate quantity lists and bills of materials for all elements.Determine space states.
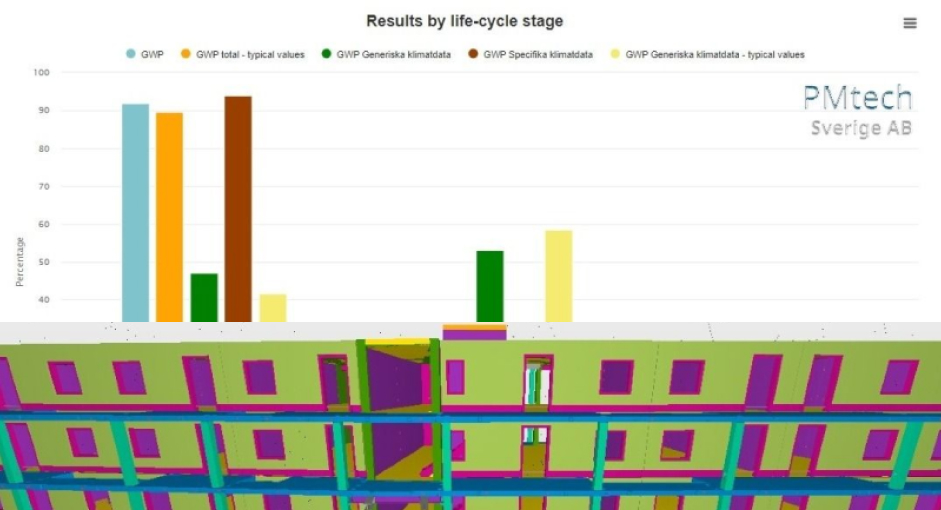
CO2-optimization of reinforced concrete frames by simulated annealing
June 6, 2023
In our projects we are strongly committed to the values of sustainable development and environmental policy in all our projects. From early stage consultations to CO2 optimization.

