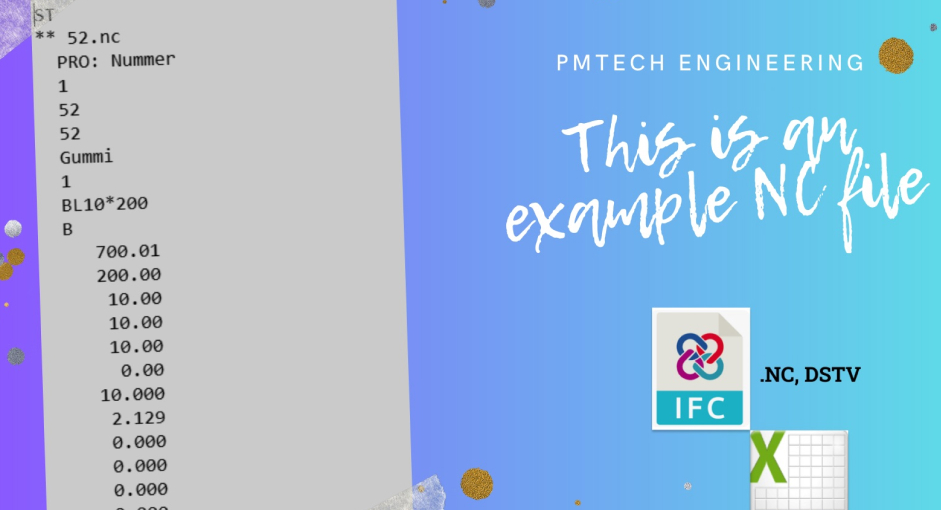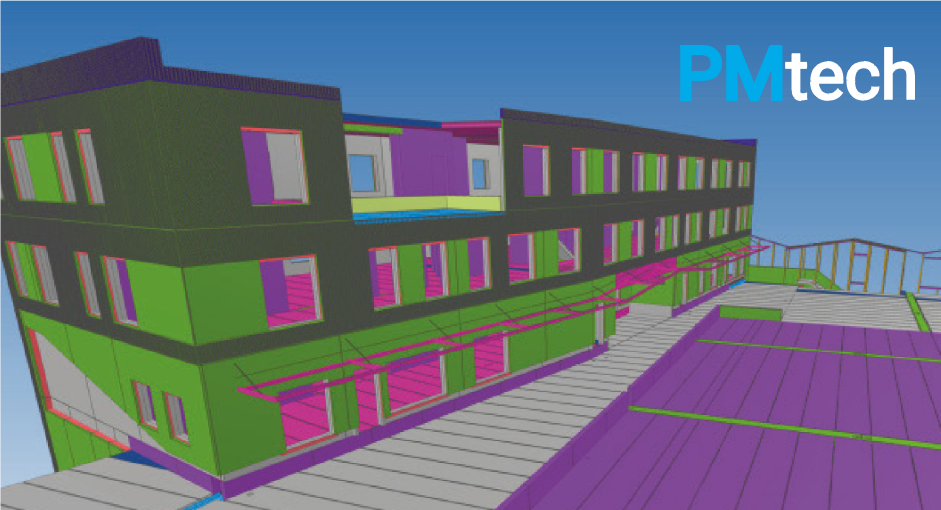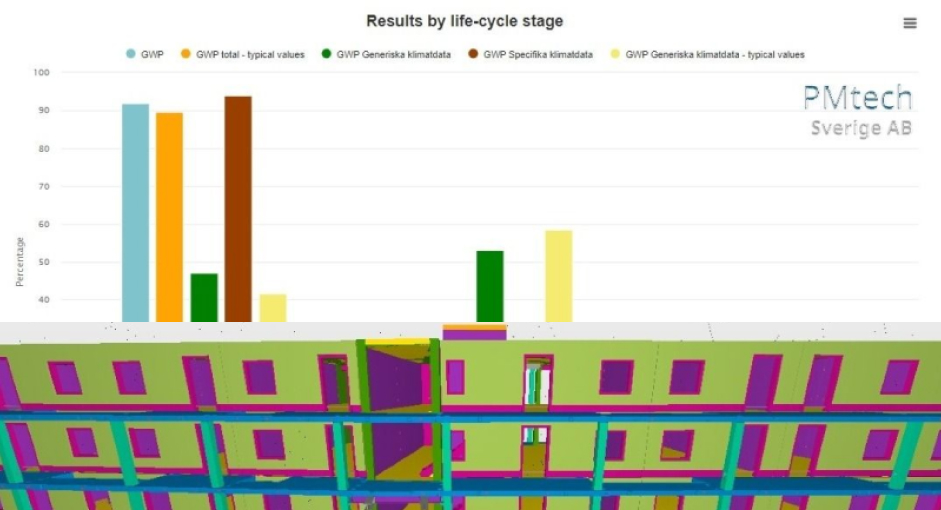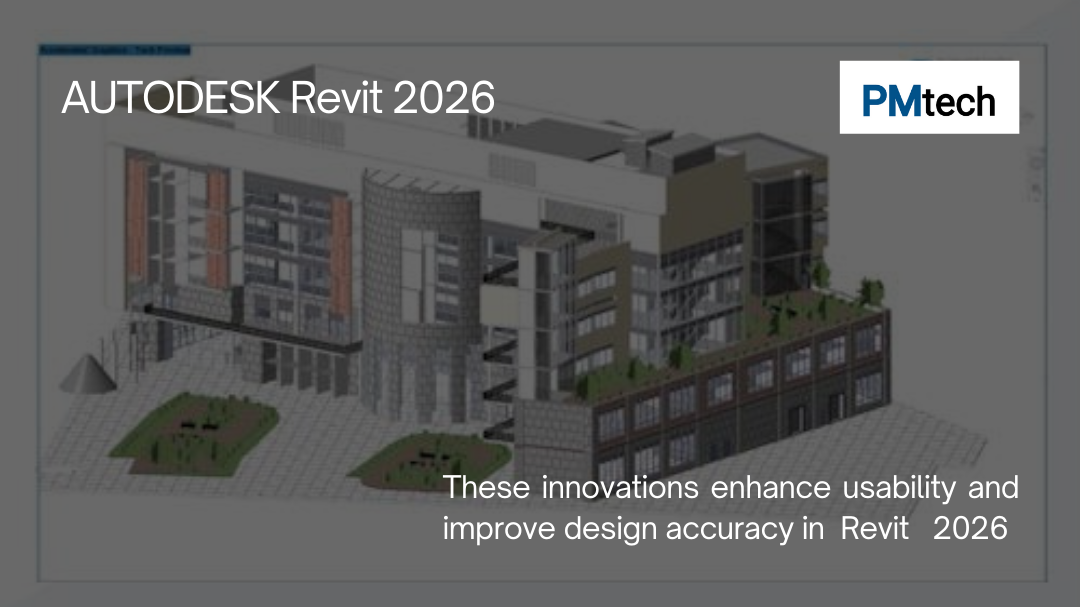Key Innovations in Revit 2026
Revit 2026 introduces a host of innovative updates designed to address the day-to-day challenges faced by AEC professionals.
Among the most impactful new features and key innovations in Autodesk Revit 2026
1. Faster Performance with Large Models – Improved performance significantly speeds up navigation and review of 3D and 2D views.
2. Flexible Layer Management in Multilayer Structures – Layers outside the core can now be removed or repositioned, enhancing connection accuracy.
3. Toposolid Enhancements – Updates for subdivisions, improved accuracy, and support for new parameters to refine calculations.
4. Sheet List Schedule Improvements – Enhanced schedule functionality for more flexible and precise data representation.
5. Dynamo 3.4.1 Updates – New features for performance monitoring and PythonNet3 support for developers.
6. Sheet Collections: Custom Parameters and Specifications – Added parameter support for sheet collections, simplifying large project management.
7. Enhanced View Referencing – View references are now instance-based, improving flexibility in documentation alignment.
8. Conductor Globalization – Improved management and customization of conductors and cable configurations.
9. Parametric Reinforcement Adjustment – Simplified rebar modeling with bends to prevent clashes in confined spaces.
10. Segment-Based and Room-Based Wall Creation – New features for easier wall placement within rooms or along predefined segments.
11. Point-to-Point Steel Modeling – Precise steel geometry creation based on start and end points.
12. View Behavior Control on Sheets (View to Sheet Positioning & Automated Placement) – Enhanced automated placement and view positioning on sheets.
13. Coordination Model Enhancements – Improved visualization and display of coordination elements in the Revit canvas.
14. IFC Link Management Enhancements – Increased performance and placement accuracy for IFC files.
15. Browser Organization for Panel Schedules – Sorting, filtering, and grouping options for panel schedules.
16. Steel Texture and Coating Management (Steel Plate Default Material) – Automatic material assignment for new steel plates.
17. Programmable Parameters for Steel (Steel Specific Parameters for Shape-Driven Families) – Availability of structural steel parameters, including precise weight and coating area.
18. Apparent Power Calculations for Analytical Loads – Support for apparent power in load calculations.
19. User Profile Update Reminder – Pop-up notification for profile updates upon first program launch.
20. MEP Project Management (MEP Categories Display Improvements) – Enhanced MEP category visibility across disciplines.
For mechanical, electrical, and plumbing (MEP) engineers, Revit 2026 offers smarter systems modelling, enhanced clash detection, and HVAC performance simulation. The system classification improvements and new routing automation tools help us deliver high-efficiency HVAC systems that are spatially and functionally integrated with the rest of the building design.
21. Updated Design for Robot Structural Analysis – Updated design codes for structural analysis in Robot Structural Analysis.
Revit’s structural tools enable our engineers to develop detailed models that account for loads, materials, and buildability. Revit 2026’s improved rebar detailing, analytical automation, and interoperability with analysis software mean we can optimise structural performance early, reducing delays and cost overruns during construction.
22. Optimized Family Replacement for Twinmotion in Revit – Improved asset replacement between Revit and Twinmotion, accelerating visualization workflows.
Our architects use Revit to develop concept designs into fully coordinated BIM models. The latest visual upgrades in 2026 enhance material studies, façade design, and interior detailing. With parametric tools, we can rapidly test variations and generate accurate documentation that aligns with local codes and aesthetic goals. These innovations enhance usability and improve design accuracy in Autodesk Revit 2026.

PMtech Engineering can generate CNC data to control automated machinery for fabrication directly
June 23, 2023
CNC (Computer Numerical Control) is a method of automated equipment control used in manufacturing, including milling machines, lathes, laser cutters, and other types of machines.

PMtech Engineering’s scope of work with digital building design
June 21, 2023
Generate output lists by providing intelligent attributes along with 3D information.
Generate quantity lists and bills of materials for all elements.Determine space states.

CO2-optimization of reinforced concrete frames
June 6, 2023
In our projects we are strongly committed to the values of sustainable development and environmental policy in all our projects. From early stage consultations to CO2 optimization.

