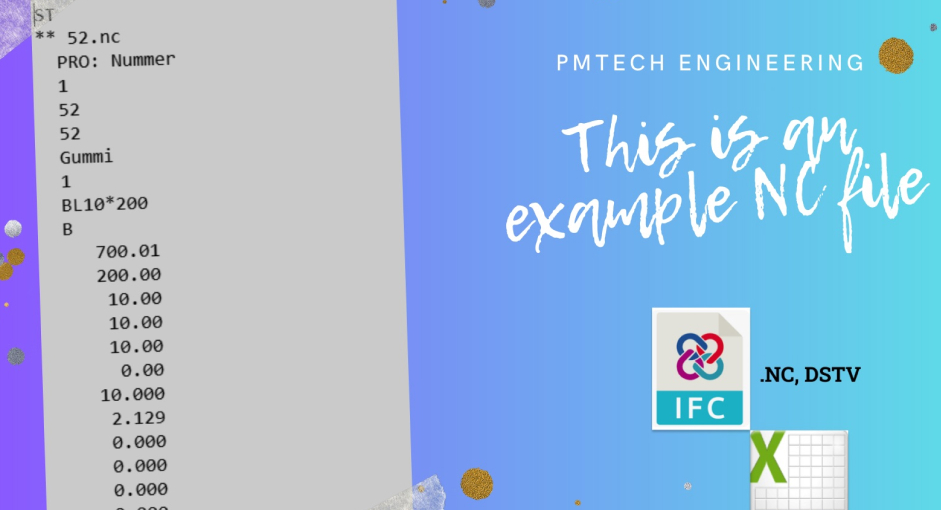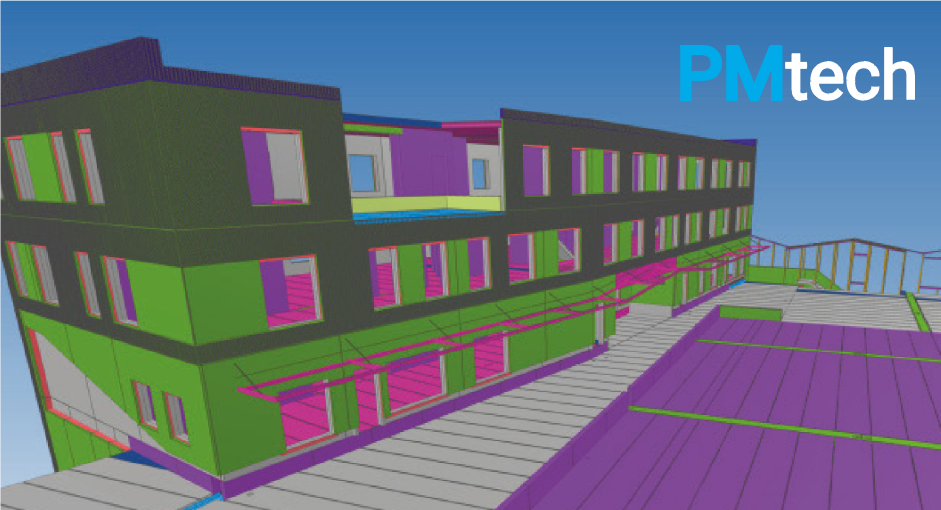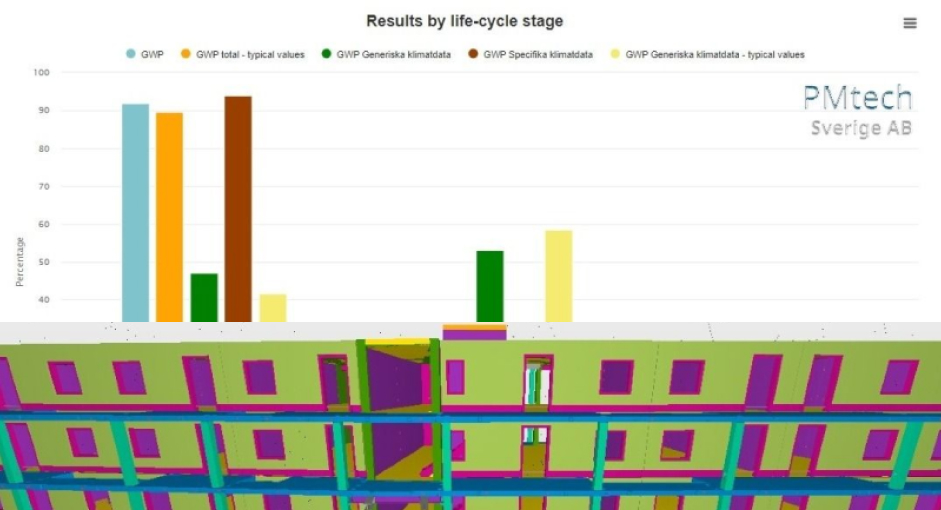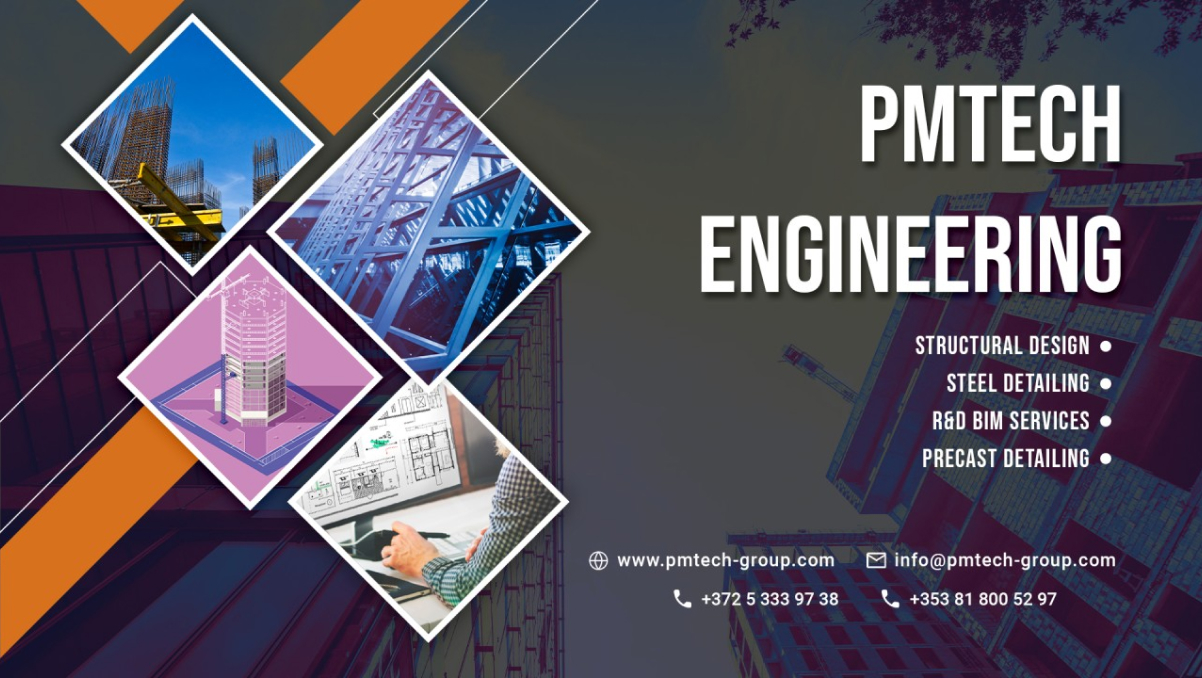PMtech Engineering. Architectural and structural design
Jul 19, 2024
Posted by Maria Begouleva
Structural design services
Our core expertise is delivering comprehensive structural solutions with a focus on technical design and 3D modeling for civil buildings and structures. Our structural design services include designing and detailing for cast-in-place, precast concrete, and steel structures.
We provide detailed fabrication and manufacturing support, including:
- Reinforcement detailing for cast-in-place (site) structures
- Prefabricated construction detailing
- Steel structure detailing
With a team of highly skilled specialists, we successfully manage projects of varying complexity and scope. Utilizing advanced software like Robot Structural Analysis, Dlubal RFEM or RSTAB, and Tekla Structures, we ensure precise structural design and calculations.
Our structural design services for steel and concrete buildings encompass:
- Detailed design, analysis, and integration focused on optimizing projects and accelerating implementation timelines.
- Comprehensive structural calculations and detailed reports. Our Architecture, Engineering, and Construction (AEC) solutions simulate structural responses to various loading conditions, including wind, snow, water, seismic, blast, dead, live, and moving loads, as well as other dynamic and nonlinear scenarios.
- Building Information Modeling (BIM) for precast, monolithic, and steel structures, covering Levels of Development (LOD) from 200 to 500.
- Preparation of general arrangement drawings (GA), workshop drawings (WSD), and thorough structural analysis reports.
Architectural design
The architectural design stage transforms the conceptual ideas and requirements into detailed architectural plans and drawings.
- Master planning, urban planning, conceptual design:
This phase includes several services from our team: define the project scope, objectives, and constraints, generate initial design concepts and ideas, explore different architectural styles, forms, and spatial arrangements, consider factors such as aesthetics, functionality, sustainability, and budget.
- Site Analysis, Space planning
Our engineering team evaluates site conditions, including topography, climate, environmental factors and existing infrastructure, regulatory requirements and zoning restrictions that may affect the project.
- Architectural Drawings: Preparation of detailed architectural drawings, including plans, elevations, sections, and details.
- Specifications Development: Creation of comprehensive project specifications, including material selection, construction techniques, and quality standards.
- 3D Modeling and Visualization: Development of 3D models and renderings to visualize architectural designs and structural systems.
- BIM Integration: Use of Building Information Modeling (BIM) to coordinate architectural, structural, and MEP elements, ensuring a seamless design and construction process.
We create schematic drawings and diagrams that convey design intent, structural systems, building materials, and construction methods. As a BIM engineering team, we specialize in BIM coordination, ensuring seamless collaboration among all disciplines. For architects, working closely with structural engineers, MEP engineers, and other consultants is crucial to integrating their input into the design and ensuring proper coordination across architectural and engineering disciplines.
In the subsequent stages, our engineering team produces detailed architectural drawings, including floor plans, elevations, sections, and details, specifying materials, finishes, and construction techniques.

Maria Begouleva
Director of Engineering (CTO), PMtech Group

PMtech Engineering can generate CNC data to control automated machinery for fabrication directly from the 3D model Tekla Structures.
June 23, 2023
CNC (Computer Numerical Control) is a method of automated equipment control used in manufacturing, including milling machines, lathes, laser cutters, and other types of machines.

PMtech Engineering’s scope of work with digital building design
June 21, 2023
Generate output lists by providing intelligent attributes along with 3D information.
Generate quantity lists and bills of materials for all elements.Determine space states.

CO2 optimization of reinforced concrete frames using simulated annealing
June 6, 2023
In our projects we are strongly committed to the values of sustainable development and environmental policy in all our projects. From early stage consultations to CO2 optimization.

