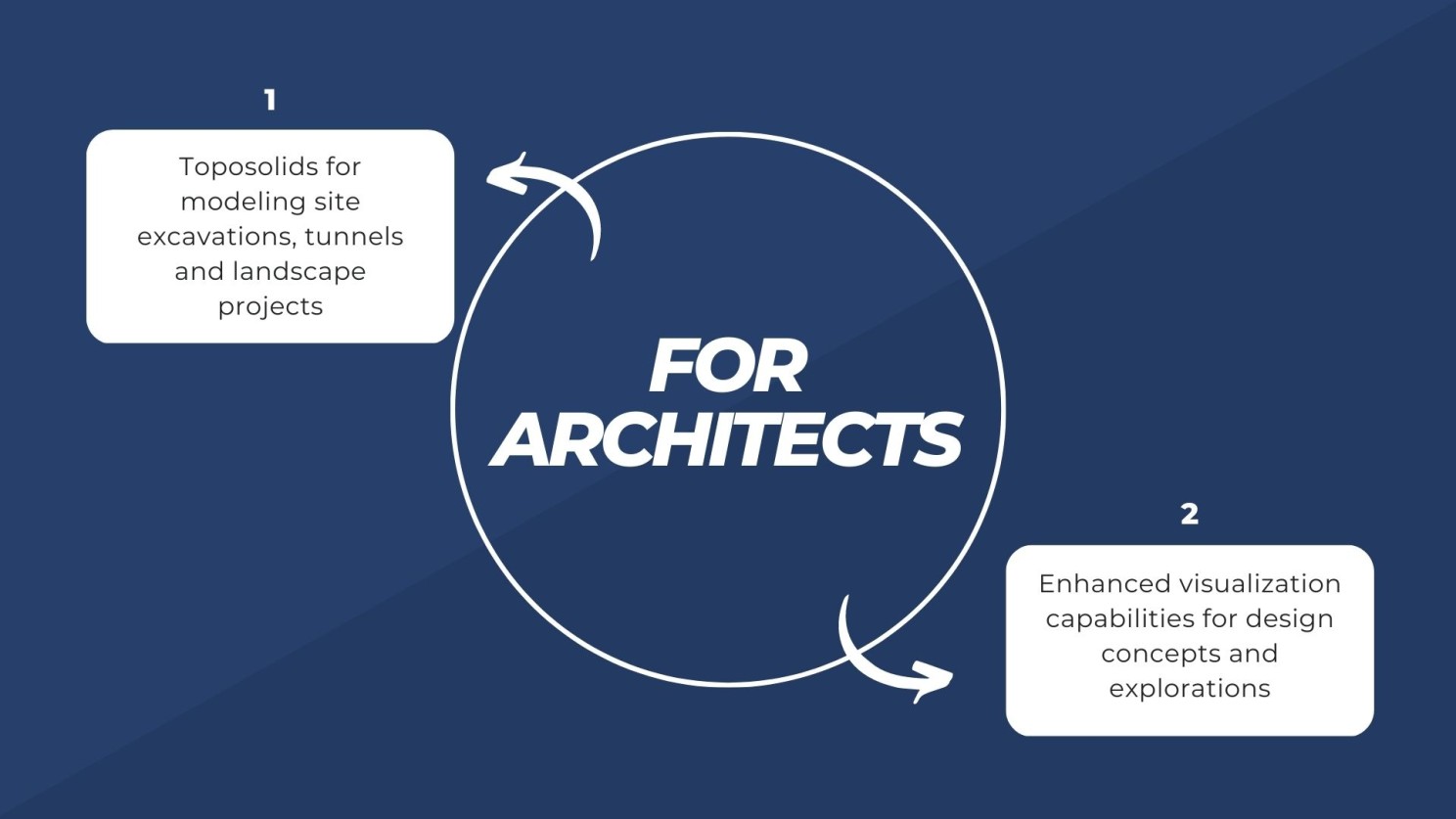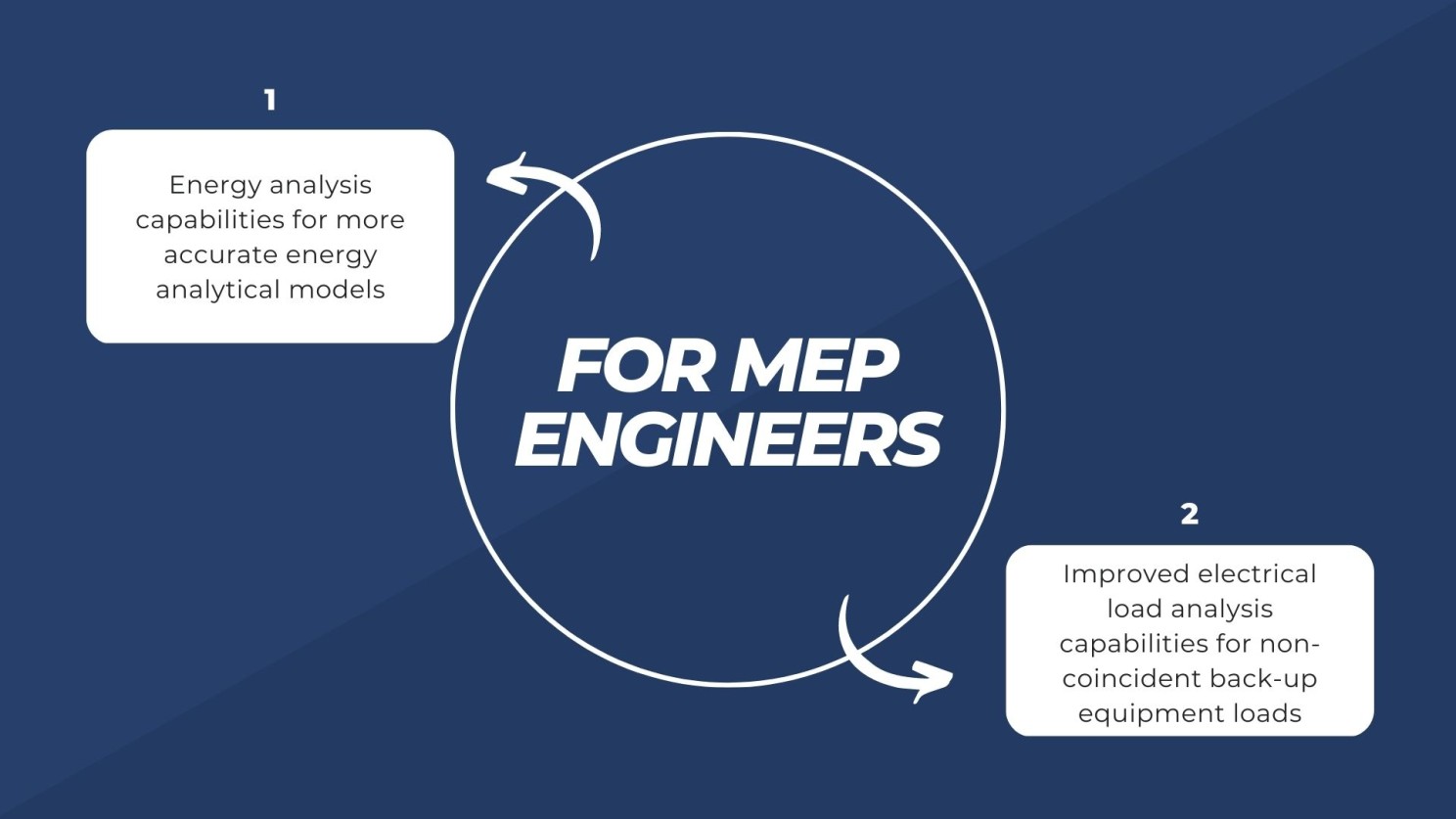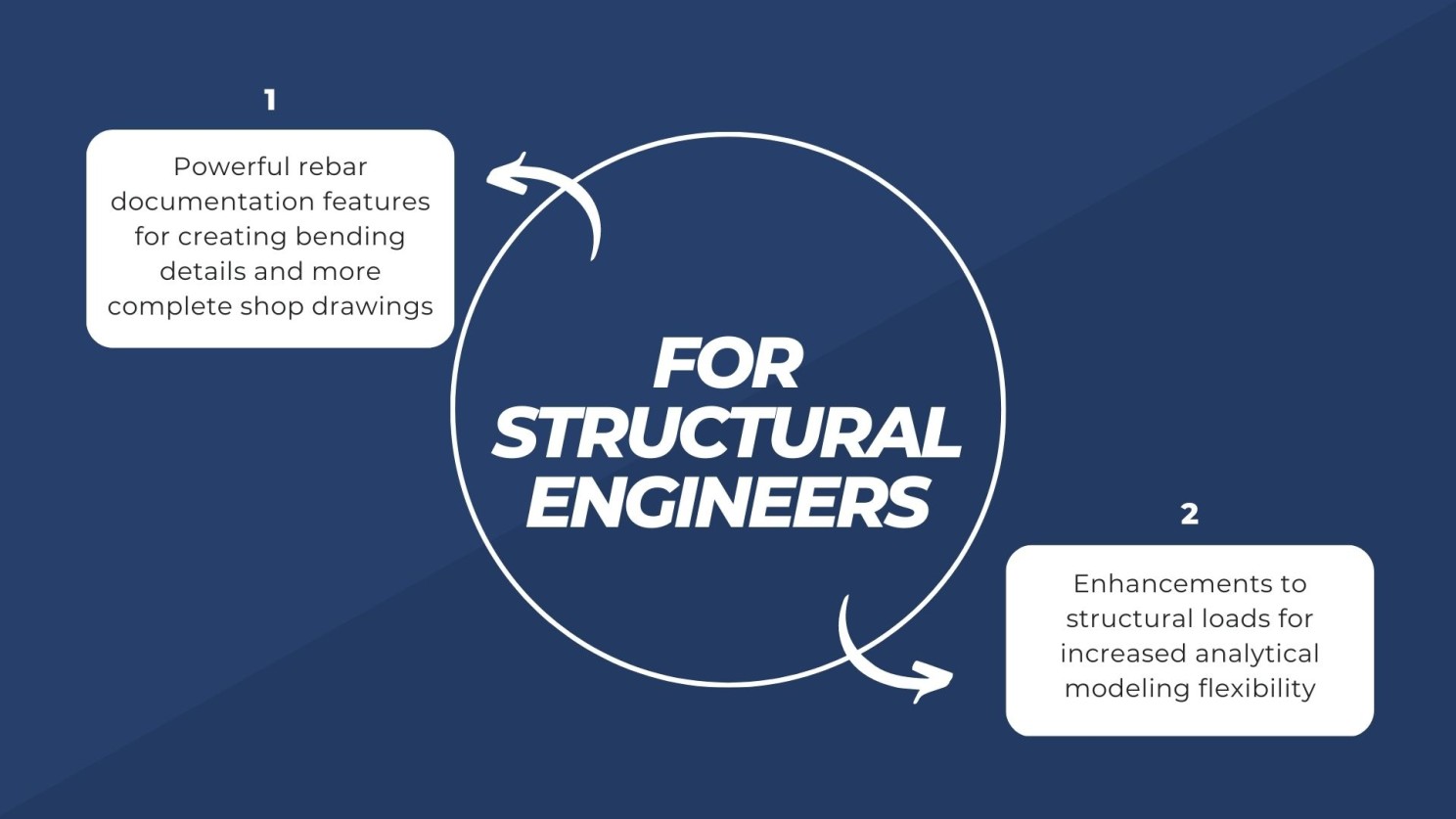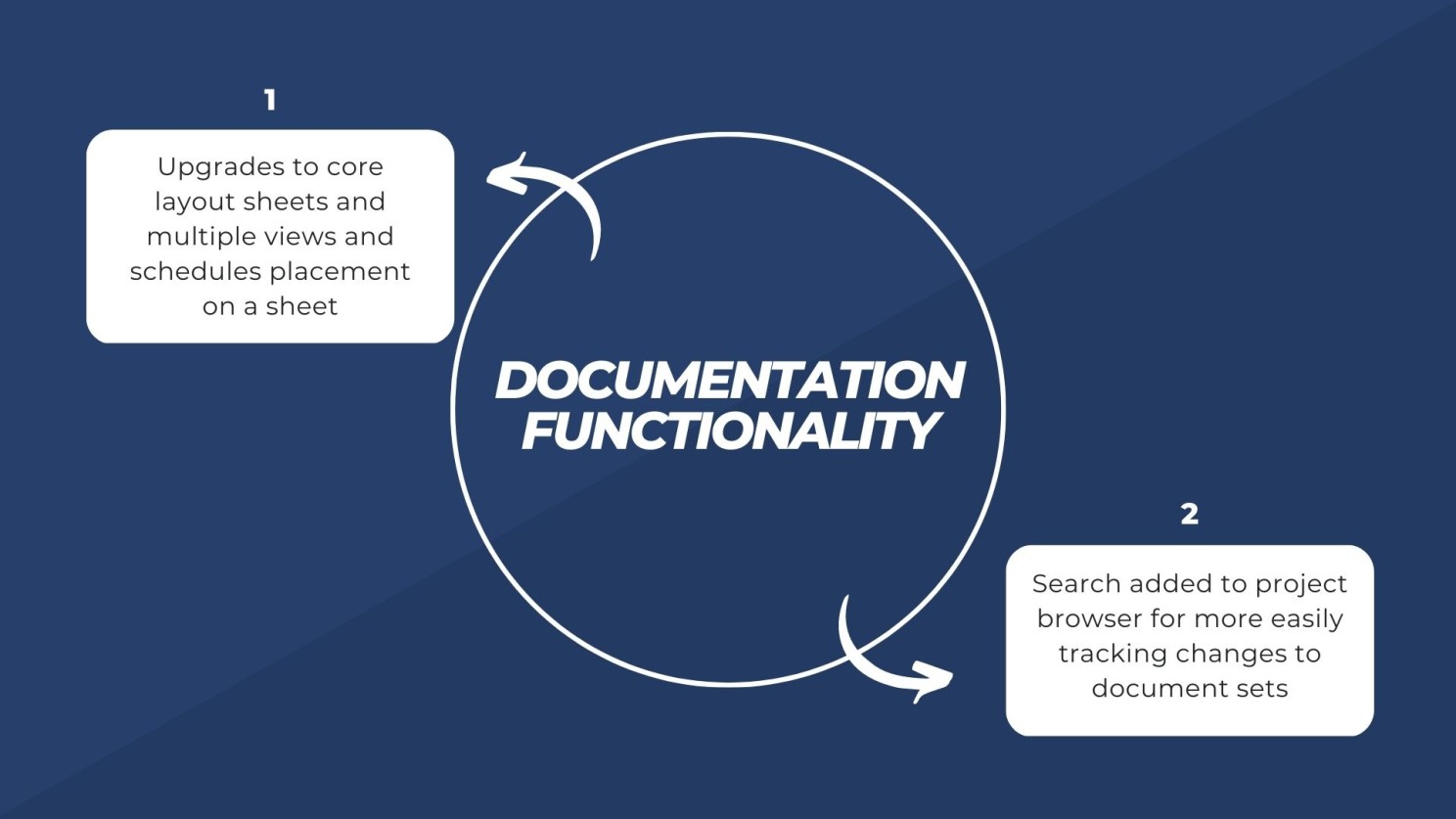Upgrade to Revit 2024 and drive new business growth in your AEC projects
Mar 19, 2023
Posted by Maria Begouleva
New tools and features in Autodesk Revit 2024 improve performance. In this post, we will take a closer look at some of the key improvements in different disciplines.
- For architects: the introduction of Toposolids helps improve the quality of site design. Architects can now model topography and document landscape projects more efficiently. To create Toposolids, families are built from CAD imports as solid geometries with complex compound layers and type parameters.
Additionally, grading, surface pointer more efficiently with the point editor and displaying patterns aligned on an entity’s surface of shape-edited floors. Enhancements for visualization help architects tell a more complete and compelling story for their design concepts and explorations.
- For MEP engineers: new capabilities for energy analysis provide workflow simplification when working with linked architectural models in Revit.
The analytical model creation works independently of the room, bonding setting, allowing engineers to create a more accurate energy analytical model quickly for use in insight, systems analysis, and 3rd battery tools.
Revit 2024 also enhances electrical load analysis capabilities with the ability to use demand factors and manage load sets for non-coincident backup equipment loads. This feature improves overall design time and quality when working in BIM.
- For structural engineers: concrete details will find powerful repair documentation features in Revit 2024. Bending details can be created for the selected bars and placed anywhere next to the concrete elements.
For free-form rebars, greater control over stirrups orientation and new path alignment options bring more precision to the detailing workflow.
New functionality for rebar allows detailers to create more complete shop drawings, following industry best practices for reducing fabrication errors and on-site rework.
Structural engineers can save time with new enhancements to structural loads, which allow them to apply hosted loads to specific areas of panels and members for a more versatile and accurate definition of structure loads and increased analytical modeling flexibility.
- For model BIM coordination: linking a coordination model view from Autodesk Docs into the current Revit project improves data integrity and project performance when working in teams.
With the ability to link models and views directly into Revit from any of the 60+ formats supported by Docs, underlay the coordination model as a visual reference when designing in Revit and use snap-to functionality to work with greater geometric precision.
- Finally, Revit 2024 provides intuitive enhancements to core layout sheets and documentation functionality.
Small but helpful upgrades reduce time when managing document sets like enhancements to the move-aligned-to-sheet and open-sheet commands. Multiple views and schedules can be placed on a sheet at once, and a single parameter allows for controlling row height in the euro schedule, making it easier to read and adjust.
In addition, a search has been added to the project browser to more easily track and call out changes to document sets. Users can now create schedules containing a Revit revision cloud.
In conclusion, Revit 2024 brings many new features and enhancements to support AEC professionals in their work. Whether you are an architect, MEP engineer, structural engineer, or involved in model coordination or documentation, Revit 2024 offers improvements to help you work more efficiently and effectively.

Maria Begouleva
Director of Engineering (CTO), PMtech Group
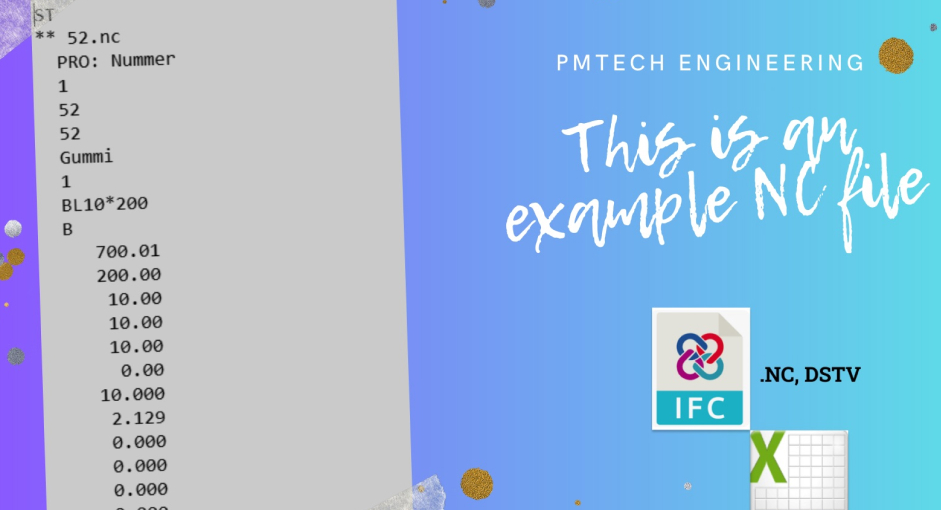
PMtech Engineering can generate CNC data to control automated machinery for fabrication directly from the 3D model Tekla Structures.
June 23, 2023
CNC (Computer Numerical Control) is a method of automated equipment control used in manufacturing, including milling machines, lathes, laser cutters, and other types of machines.
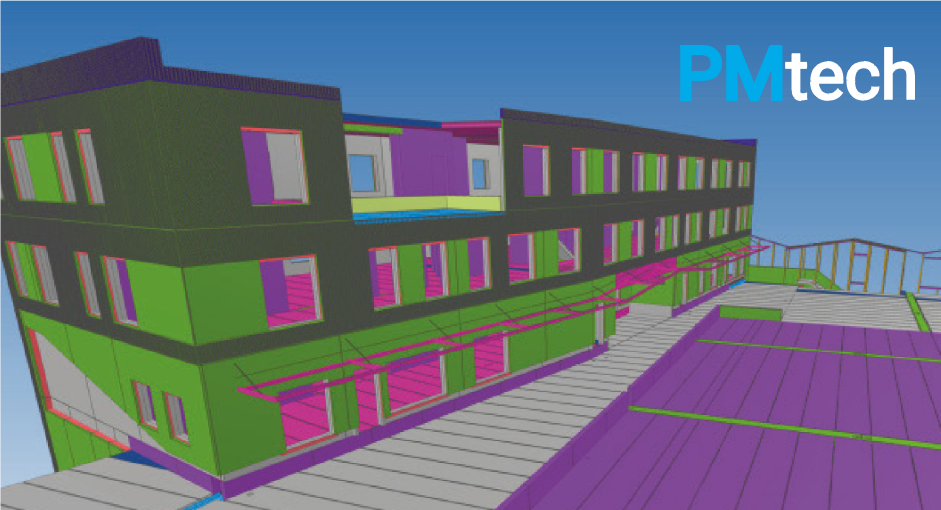
PMtech Engineering’s scope of work with digital building design. Level 1.
June 21, 2023
Generate output lists by providing intelligent attributes along with 3D information.
Generate quantity lists and bills of materials for all elements.Determine space states.
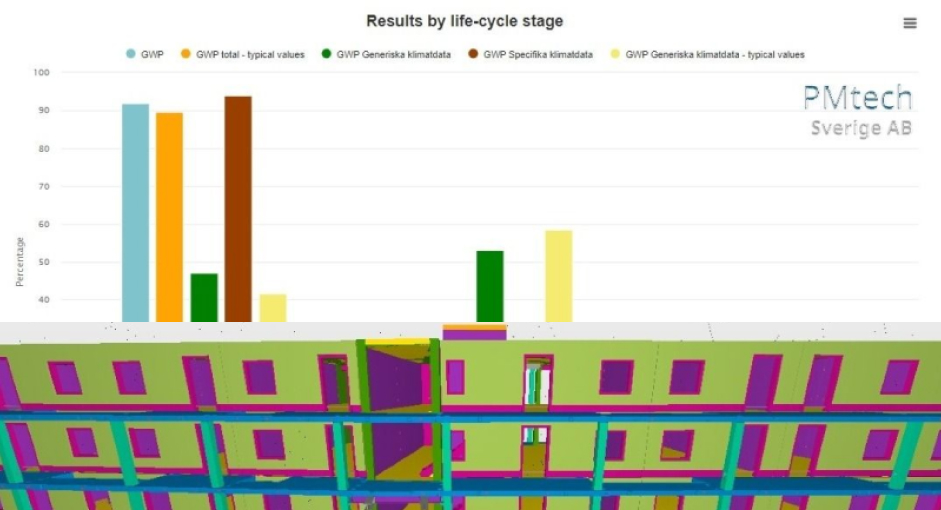
Optimisation of reinforced concrete for CO2 emissions
June 6, 2023
In our projects we are strongly committed to the values of sustainable development and environmental policy in all our projects. From early stage consultations to CO2 optimization.

